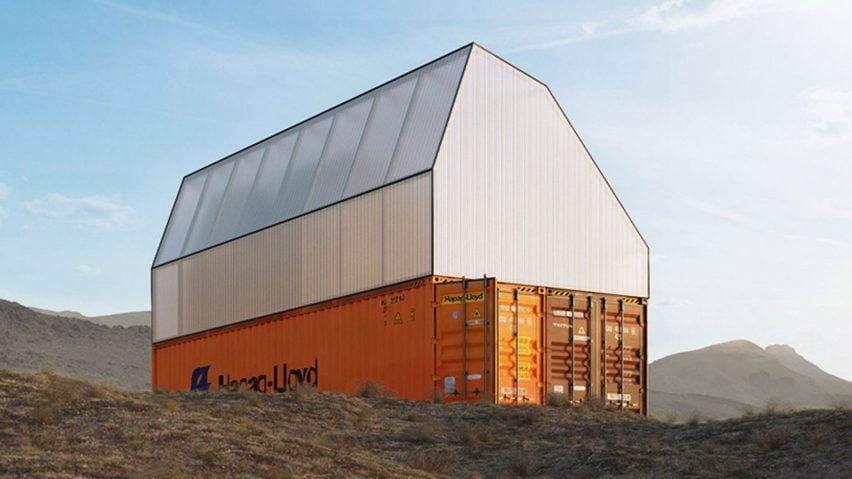
TRS Studio envisions shipping containers as affordable housing in Peru
Two shipping containers are joined together and topped by an angular polycarbonate extension in this conceptual design for low-cost housing by Peruvian firm TRS Studio.
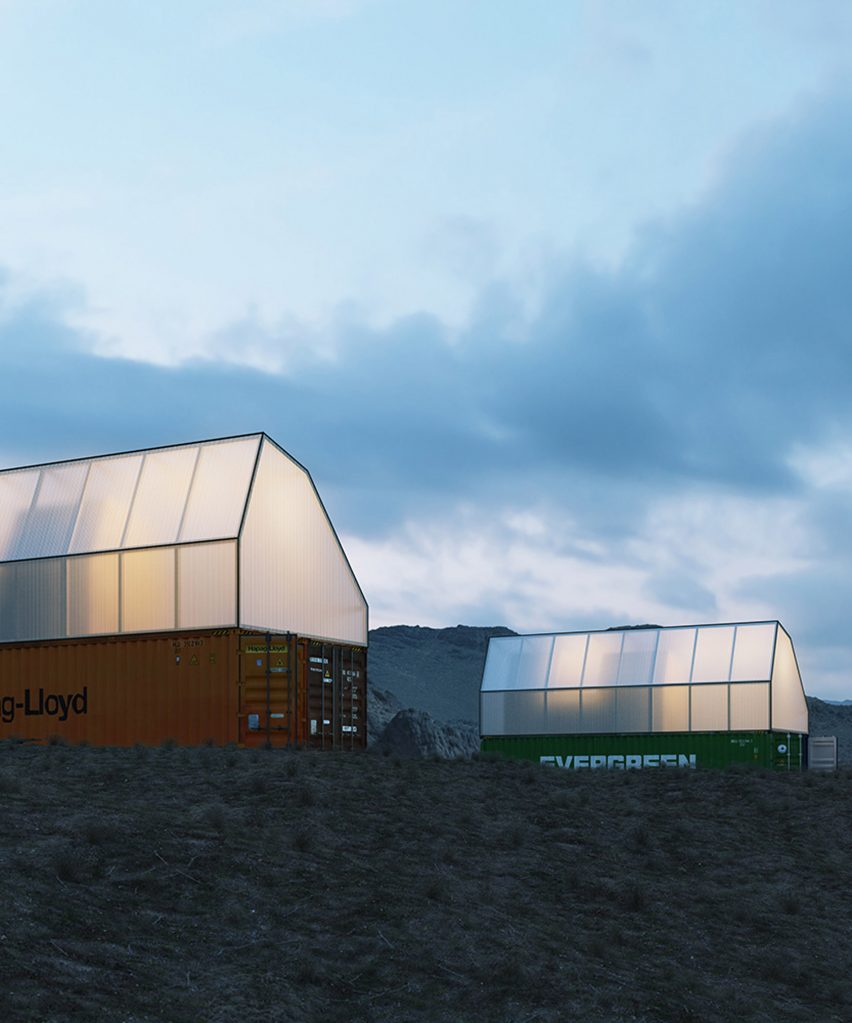
TRS Studio designed the speculative dwellings for communities that struggle with housing issues and lack resources to devote to buying construction materials. The studio uses Peruvian town Pachacutec, a small settlement roughly 300 kilometres south of Lima, as an example.
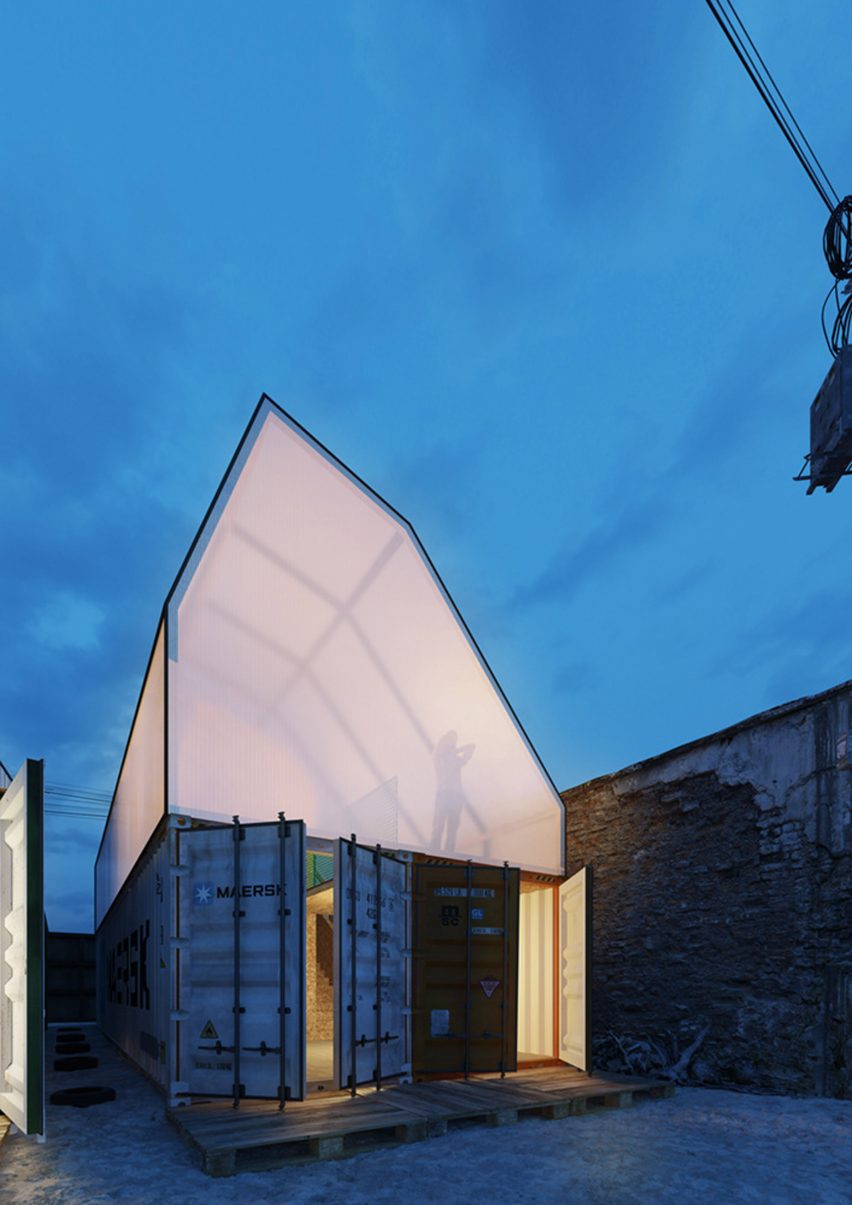
Many homes in the area are built with salvaged materials, and are of "non-architectural quality," according to the Lima architecture studio. Its proposal suggests using repurposed shipping containers, which are abundant, cheap, and durable, to provide a structure better suited to inhabitation.
The ISO containers used for the proposal have a combined footprint of approximately 60 square metres. In the scheme, they would be joined on their long side to create a rectangular floor plan four metres wide and 15 metres long.
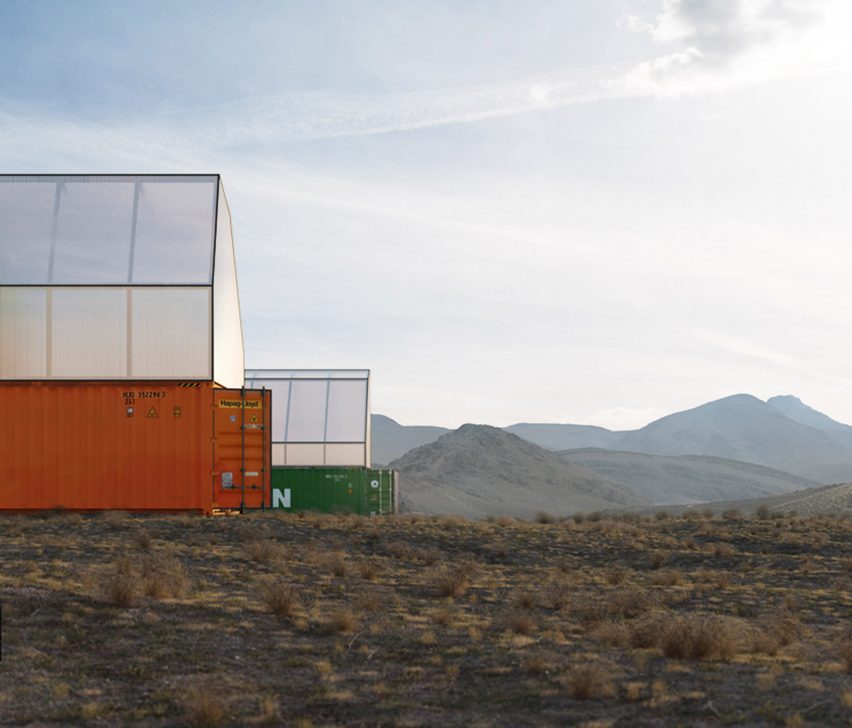
Renderings of the project illustrate how the container's broad doors could swing open, extending the residence's living spaces to the outdoors. In addition to the main living area, the ground floor would also contain a kitchenette, toilet, and a bedroom at the back.
Planting areas along either side of the master bedroom would allow the owners to keep a small garden indoors. These would be exposed to the polycarbonate ceiling above, providing plenty of natural light.
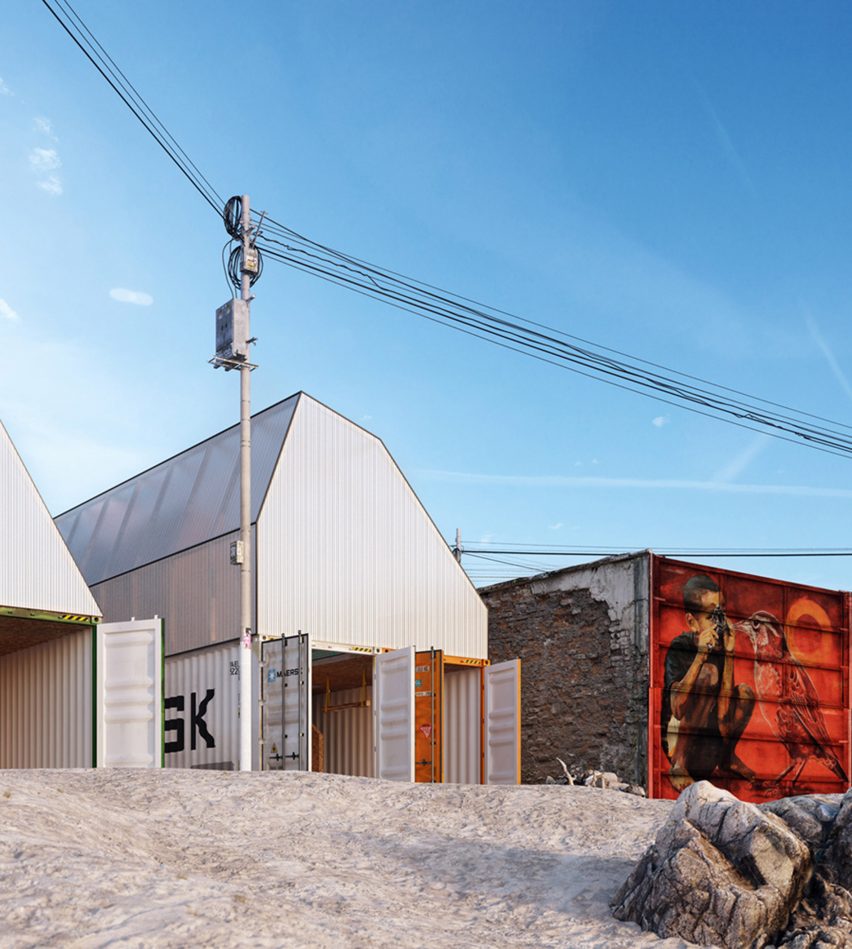
"Its important to consider gardens inside the design because greenery [is] an excellent thermal regulator," said TRS Studio in a project description.
Interior partitions would be built in Oriented strand board (OSB) plywood, an inexpensive material that is already available in the Pachacutec community.
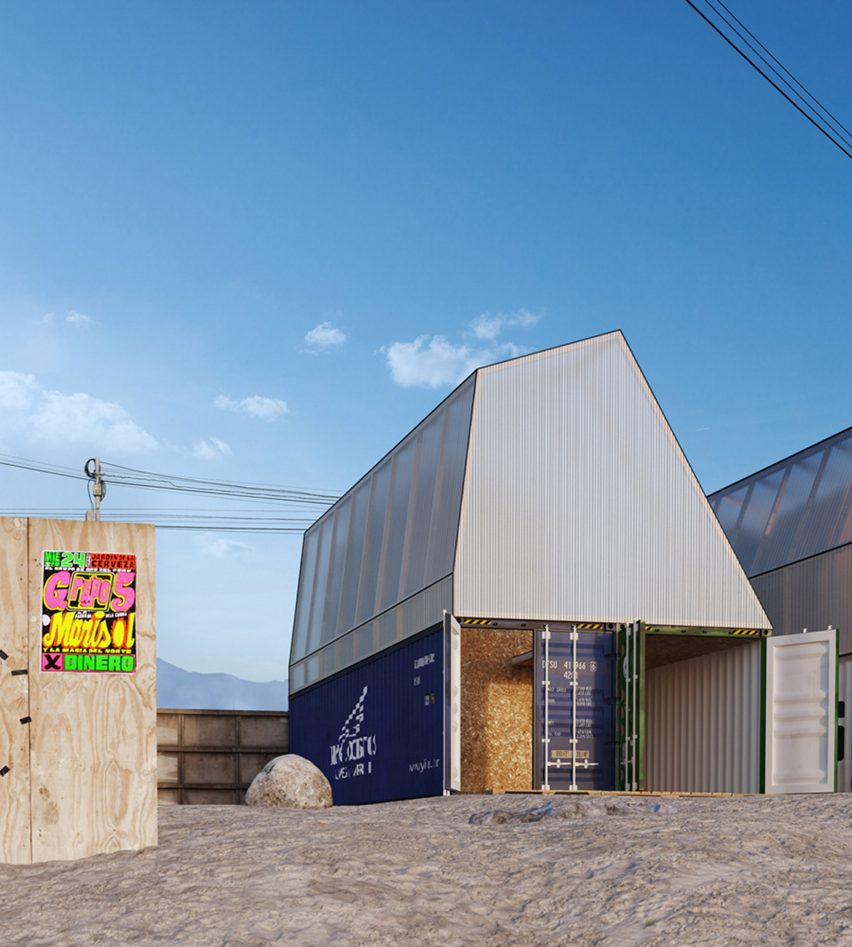
A central staircase made of the same material would lead to the upper level, which is shown as an angular extension made of recycled polycarbonate panels.
The partial second floor would contain two bedrooms and a study built as a mezzanine, as well as a shared bathroom in the middle. The studio chose to limit the upper level's floor areas to allow ample daylight into the main living spaces below.
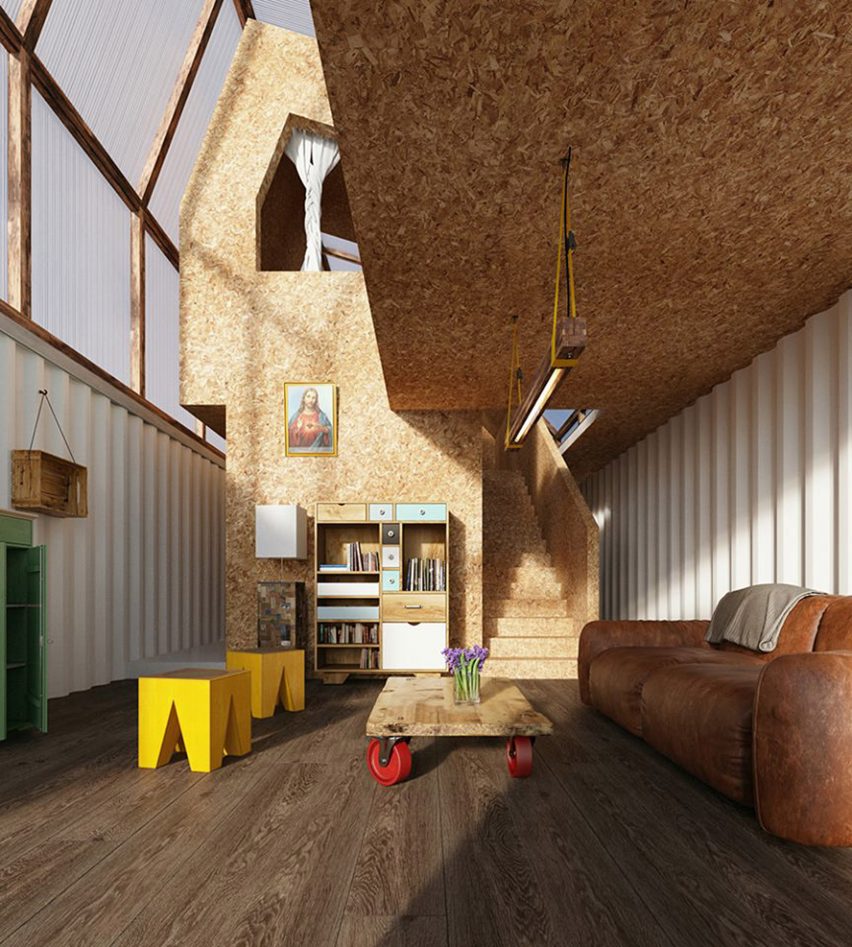
"Light and ventilation are direct and natural by windows in the roof," said TRS Studio.
The architects have also anticipated the occupant's potential need for more sleeping space in their design. The bedrooms would be large enough to fit bunk beds and the study area upstairs could be converted to a fourth bedroom.
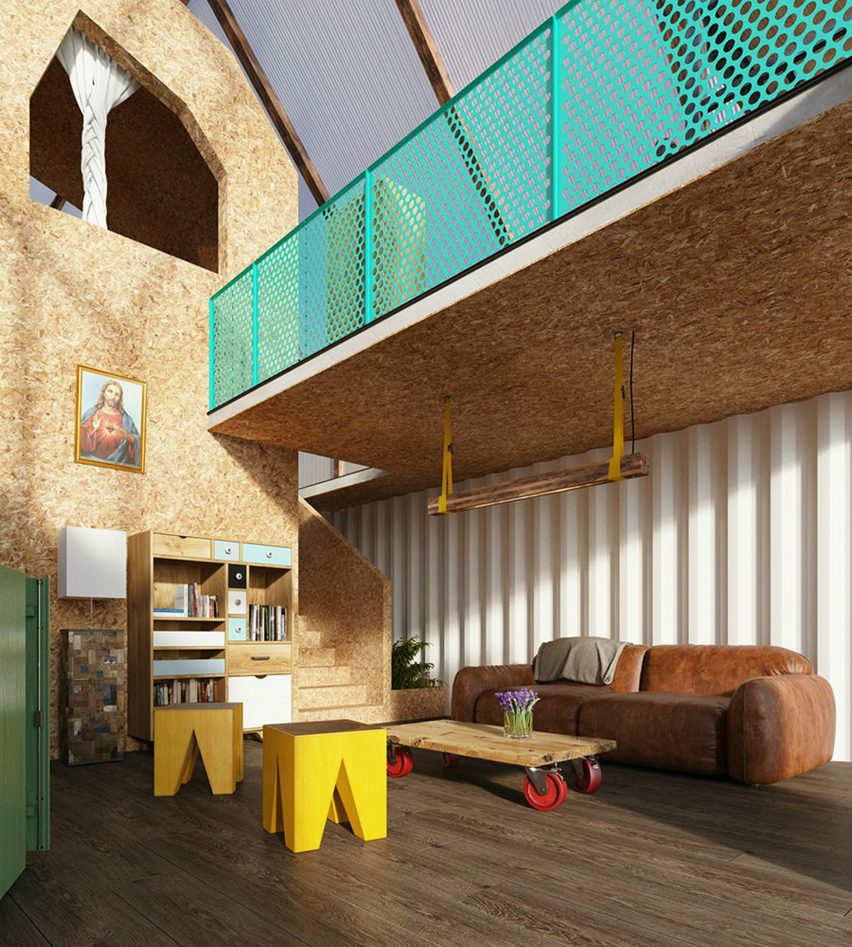
Rather than proposing a one-off design for housing, the studio envisions this prototype to be replicated by other residents of Pachacutec and beyond.
"The participation of the community will be active in every moment, and it will be needed to support and regulate the sustainable construction," it said.
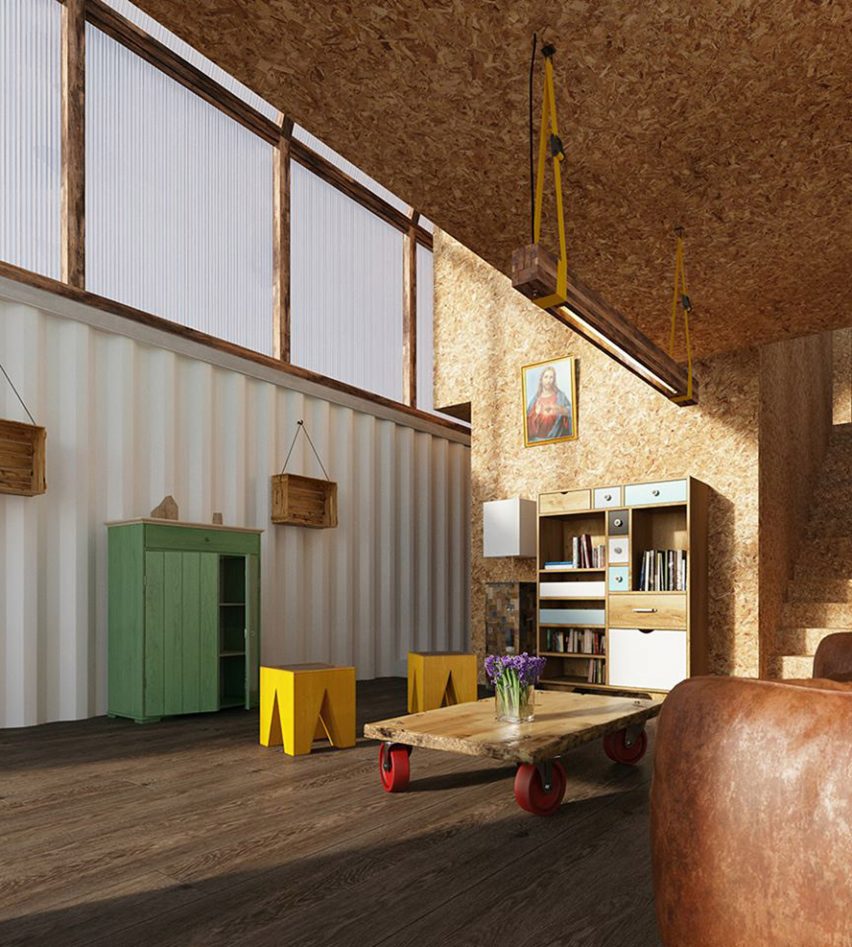
Images show different houses in various contexts, either clustered together or as single modules. According to TRS Studio, the locality of Pachacutec could become a model for providing low-cost and self-built housing throughout Peru.
"A fundamental aspect in this experience will be the change in the urban image of Pachacutec City, as a demonstrative zone in the field of sustainable construction," they said in a project statement.
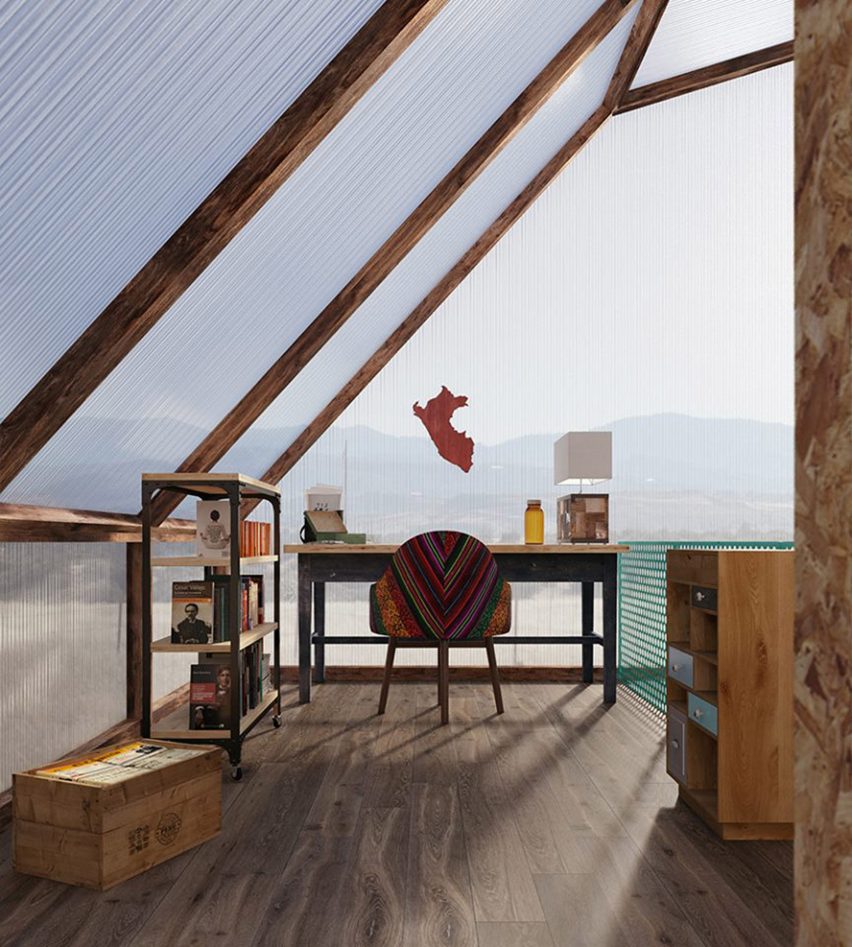
"The attention will not be only in the project as architectural design, but also in the formation of future and sustainable constructors, improving their quality life and strengthening their values," it added.
A number of architects and designers have similarly imagined ways to use shipping containers, which are modular and robust, to make places to live on a low budget. Others conceptual projects include a proposal to fill a multi-storey car park with containers to create a low-cost housing development and micro-housing in Cairo.
Renderings are by Bineural3D.