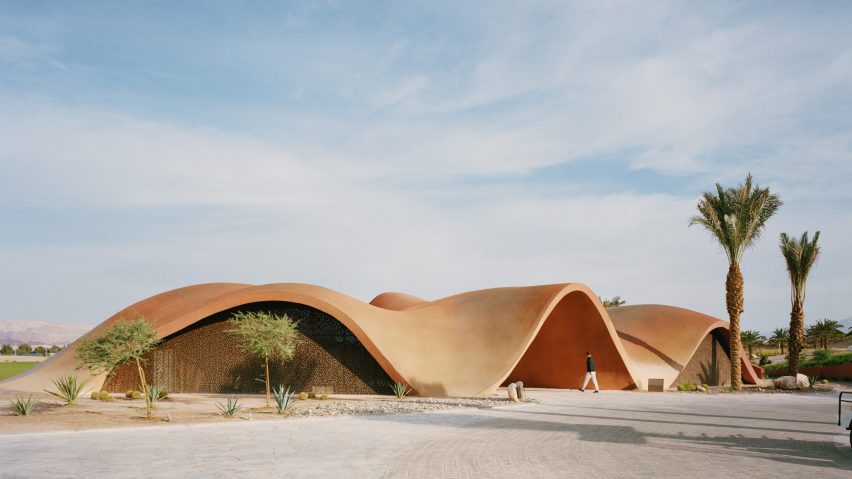
Oppenheim Architecture's sinuous concrete golf clubhouse mimics Jordan's desertscape
A dune-like concrete shell encases the Ayla Clubhouse in Aqaba, which Oppenheim Architecture has designed to blend in with the surrounding desert in Jordan.
The building forms the heart of Ayla Oasis – a 17-square-mile leisure centre under development in the city, for which Oppenheim Architecture has also designed a golfing academy.
Ayla Clubhouse's undulating form is modelled on traditional Bedouin stretch tents and the surrounding desert dunes and mountains.
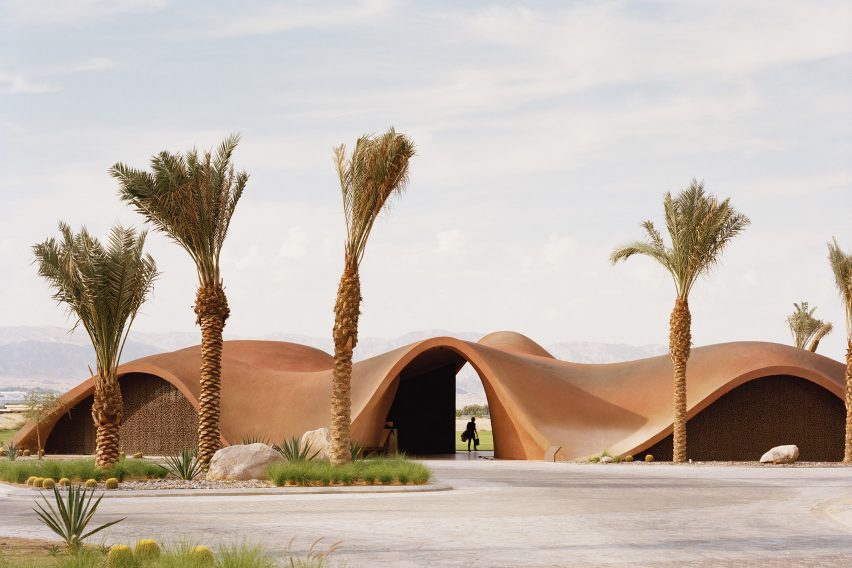
"Ayla Clubhouse takes inspiration from the natural dunescapes and mountains of the surrounding desert as well as the architectural heritage of the ancient Bedouin," explained the studio.
"The distinct architectural form Ayla Clubhouse establishes a unique connection with nature by capturing the elemental, vibrant beauty of the rolling desert landscape."
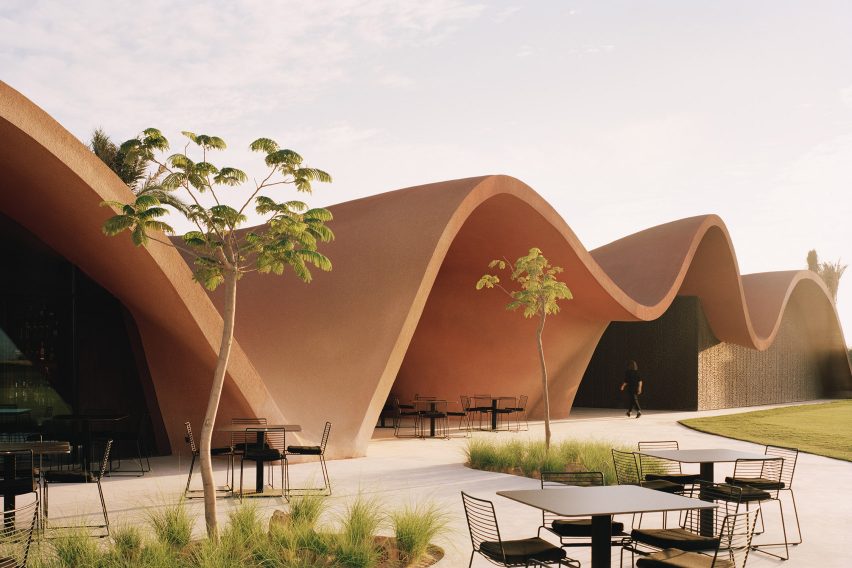
Oppenheim Architecture built the Ayla Clubhouse with shotcrete – a type of concrete that is sprayed through a hose onto framework, often used to create curved surfaces.
An orange-coloured pigment was added to the concrete mix to help the building blend in with the desert landscape.
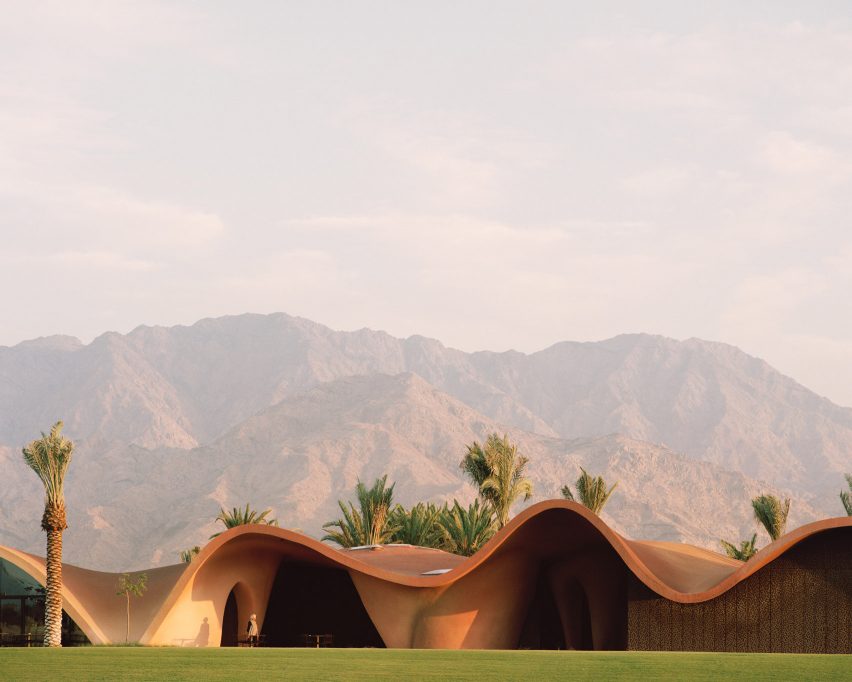
Instead of having "conventional walls and ceilings", the undulating form of the shell defines the spaces within the building.
Inside, Ayla Clubhouse hosts spa facilities and retail and dining spaces. Further north on the site, a separate building will house the Ayla Academy, which has more retail and dining spaces, alongside a golf swing-analysis studio.
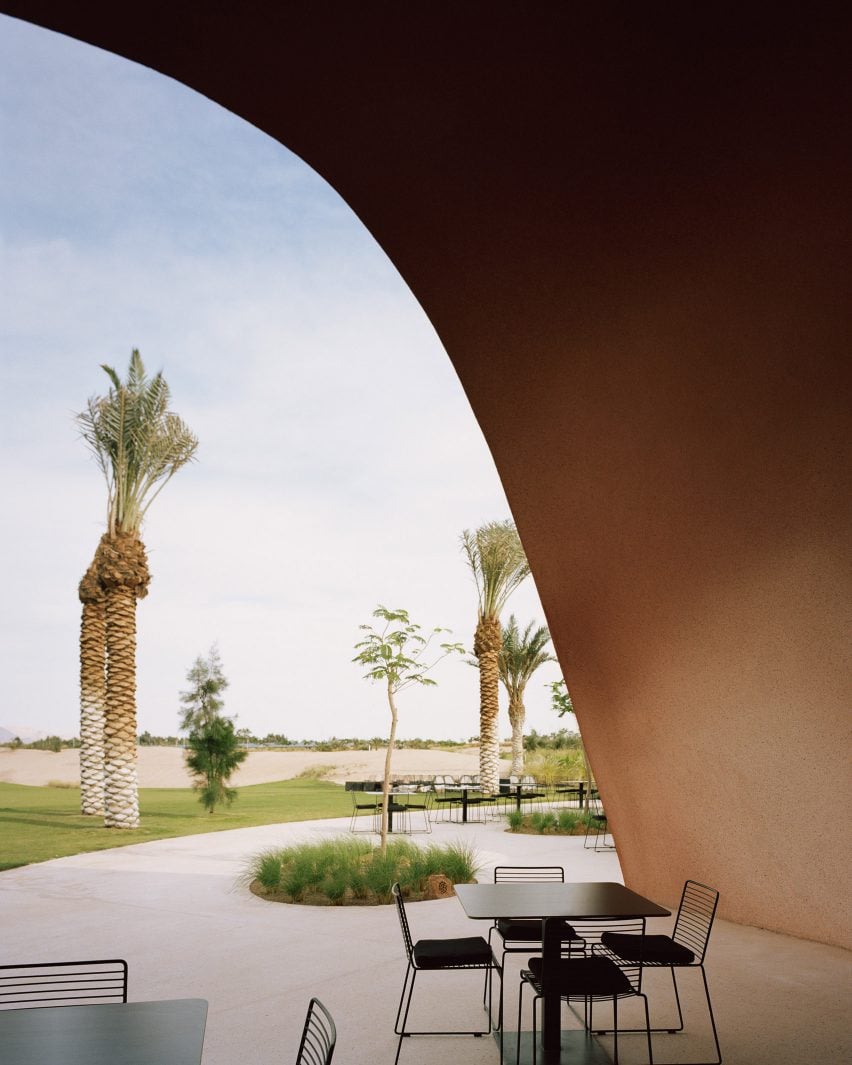
Large openings within the structures are fitted with glazing, framing views of the mountainous landscape from inside, while others are fitted with perforated weathering-steel panels.
The panels are adorned with traditional Jordanian patterns, designed by Oppenheim Architecture to evoke traditional Arabic mashrabiya and filter in dappled light.
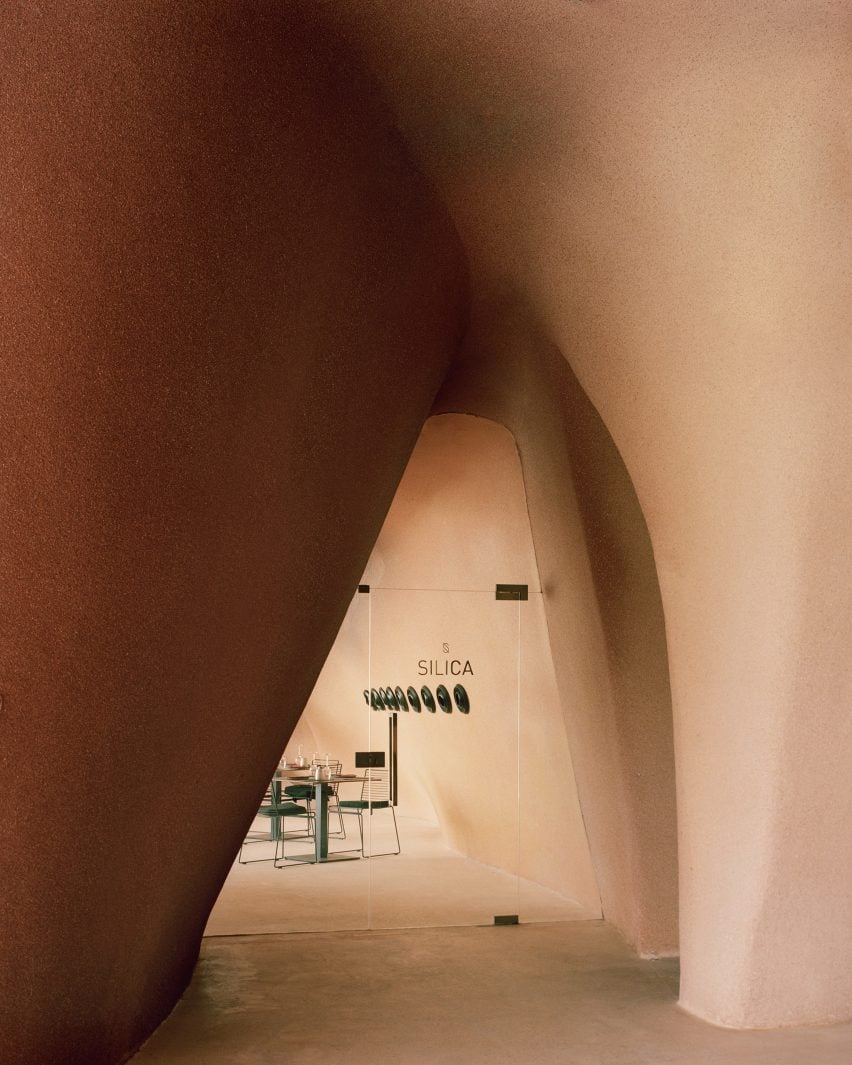
Once complete, the Ayla Oasis development will also host an 18-hole signature golf course designed by Australian former professional golfer Greg Norman, alongside apartments, a hotel and commercial space.
Oppenheim Architecture is an architecture practice founded in 1999 by Chad Oppenheim with studios in Miami, New York and Europe.
The studio also recently completed a Swiss water-treatment plant, which uses a mixture of pink-hued stone and clay to resemble a natural rock.
Photography is by Rory Gardiner.
Project credits:
Client: Ayla Oasis Development Company
Architect: Oppenheim Architecture
Interior designer: Oppenheim Architecture
Golf consultant: Greg Norman
Landscape: Form Landscape Architects
Structure consultant: WMM EngineersAG
Shotcrete consultant: Greuter AG
Local architect: Darb Architects and Engineers
General contractor: Modern Tech Construction
Shotcrete contractor: Nino Construction Engineers
Branding: Ilona Studio
Principals in charge: Chad Oppenheim, Beat Huesler
Project Contributors: Aleksandra Melion, Anthony Cerasoli, Tom Mckeogh, Ana Guedes Lebre, Rasem Kamal