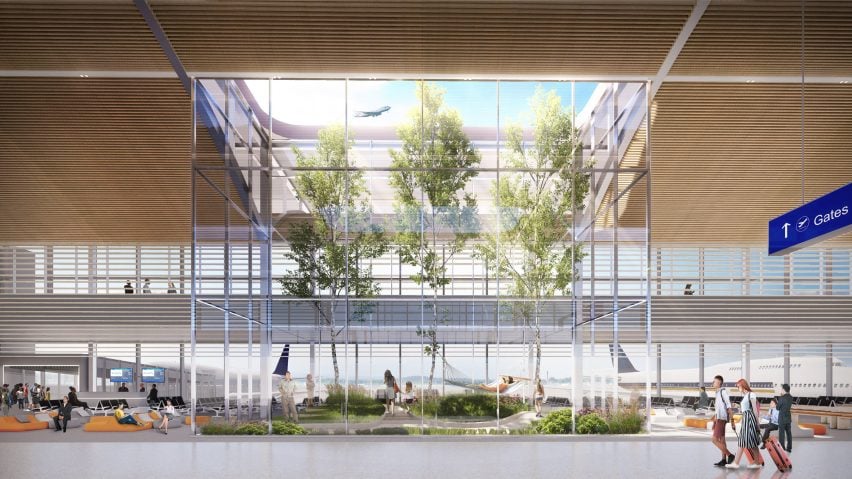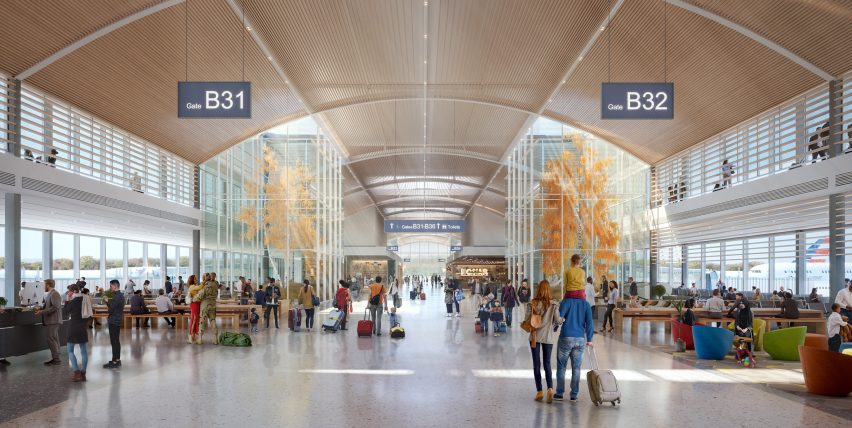
SOM designs concourse terminals for Studio ORD's Chicago O'Hare airport
American firm Skidmore, Owings & Merrill has been selected to design a pair of concourse terminals as part of the major Chicago O'Hare Airport expansion.
Skidmore, Owings & Merrill (SOM) will design two new satellite concourses, measuring 1.2 million square feet (111,483 square metres), to form part of the new O'Hare project, the City of Chicago revealed yesterday.
The buildings form part of the larger O'Hare Global Terminal project designed by Studio ORD – a team led by US firm Studio Gang that comprises Solomon Cordwell Buenz, Corgan, Milhouse Engineering and Construction and STL Architects.
Studio ORD beat competition from SOM and a group of well-known firms – including Foster + Partners and Santiago Calatrava – to win the bid for the new concourse and terminal at Chicago O'Hare airport earlier this year. SOM and Studio ORD, who are both based in Chicago, are now expected to work closely together on the airport project.
"We're excited to participate in the transformation of O'Hare," said SOM design partner Scott Duncan in a project description. "As a Chicago-based team with global expertise in aviation, we are proud to play a vital role in shaping the gateway to our city," continued Jonathan Stein, SOM managing partner.
Renderings of SOM's scheme reveal spacious buildings with glass walls, high ceilings, pale wooden interiors and rounded ceilings. A feature of the interiors is ample sunlight, as well as a number of biophilic design elements.
Trees are planted inside and are enclosed with glass volumes that allow passengers to go outside, while remaining within the secure zone. Outdoor seating, low plantings and hammocks decorate these areas.
"The concourse spaces optimise circadian rhythm for domestic and international travellers, enhancing comfort for all passengers," said a statement from SOM.
The design aims to create opportunities for rest and relaxation within the airport, and incorporates nature and daylight inside to further enhance the passenger experience. "We look forward to creating a vibrant, sustainable, and people-focused hub for Chicago," Duncan added.
The majority of the interiors feature double-height ceilings with slatted elements. This detail helps absorb sound, and also softens the otherwise stark contemporary aesthetic provided by the prolific amount of glass.

Other details include wooden tables with benches, curvaceous sofas in orange and grey, as well as upholstered chairs in green, blue, yellow and red.
The two satellite concourses will be double the width of typical passenger concourse at O'Hare with a range of amenities such as open-air children's spaces and family areas.
SOM's design is budgeted to cost $1.4 billion (£1.1 billion), and will be funded through airport revenues.
The project will break ground in 2022 and will be phased to coincide with Studio ORD's O'Hare Global Terminal design, and allow continuous operations at the airport.
Studio ORD's wider, competition-winning plan for the airport features a tripartite building that will span 2.25 million square feet (0.2 million square metres). The team, which is being led by Studio Gang founder Jeanne Gang, was announced as the winner of the competition in March this year by the city mayor at the time, Rahm Emanuel. Local architect Helmut Jahn criticised the decision in a handwritten note, describing it as "premeditated" and "not justified".
In addition to O'Hare's revamp, a number of airports across North American are also underway with massive renovations. Other examples are New York City's LaGuardia airport, which opened its revamped terminal B at the beginning of this year, and Newark airport in New Jersey that is being redesigned by Grimshaw.
A group of other airports have been designed by SOM around the world, including Mumbai's Chhatrapati Shivaji terminal 2, terminal 3 at Changi airport in Singapore, the international terminal in San Francisco's airport, and terminal 1 at Toronto Pearson.
SOM was founded in Chicago in 1936 by Louis Skidmore and Nathaniel Owings, and expanded in 1939 with the joining of John Merrill. Headquartered in its home city, the firm has also offices in New York City, San Francisco, Los Angeles, Washington, DC, London, Hong Kong, Shanghai, Mumbai and Dubai.
Renderings are by SOM.