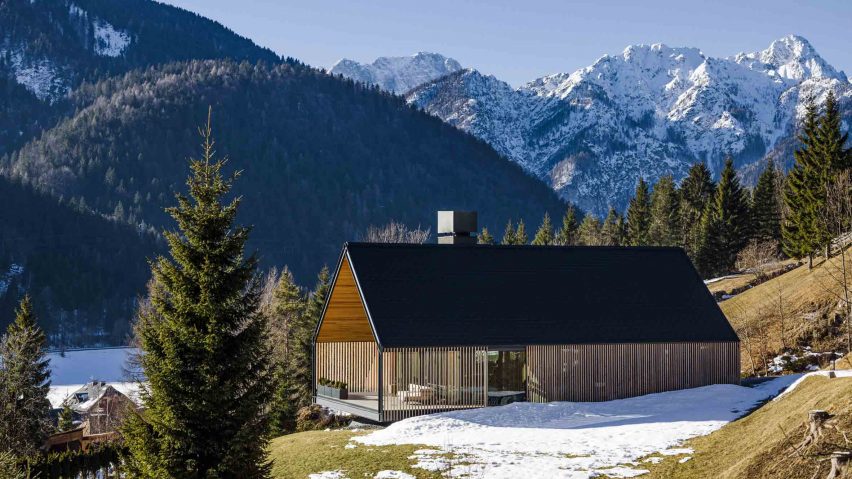
Geza designs gabled home to frame views of Alpine village
Architecture studio Geza has wrapped a skin of sun-shading angled larch slats around this large gabled house on a steep Alpine slope in Italy.
Located close to a small town in Camporosso, Z House is designed to capture panoramic views of the nearby valley and mountains.
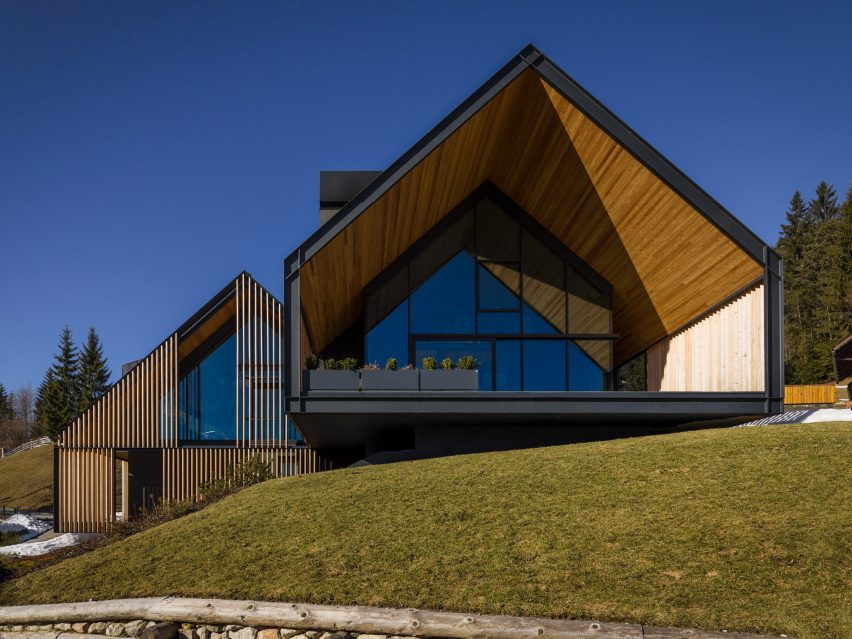
Larch slats that surround both of the house's volumes prevent too much sunlight reaching the large sections of glazing behind, as well as providing privacy.
"The wooden blades have different orientations," explained the practice. "They are sometimes rotated, the spacing is not constant. They open up to both hide and let you see."
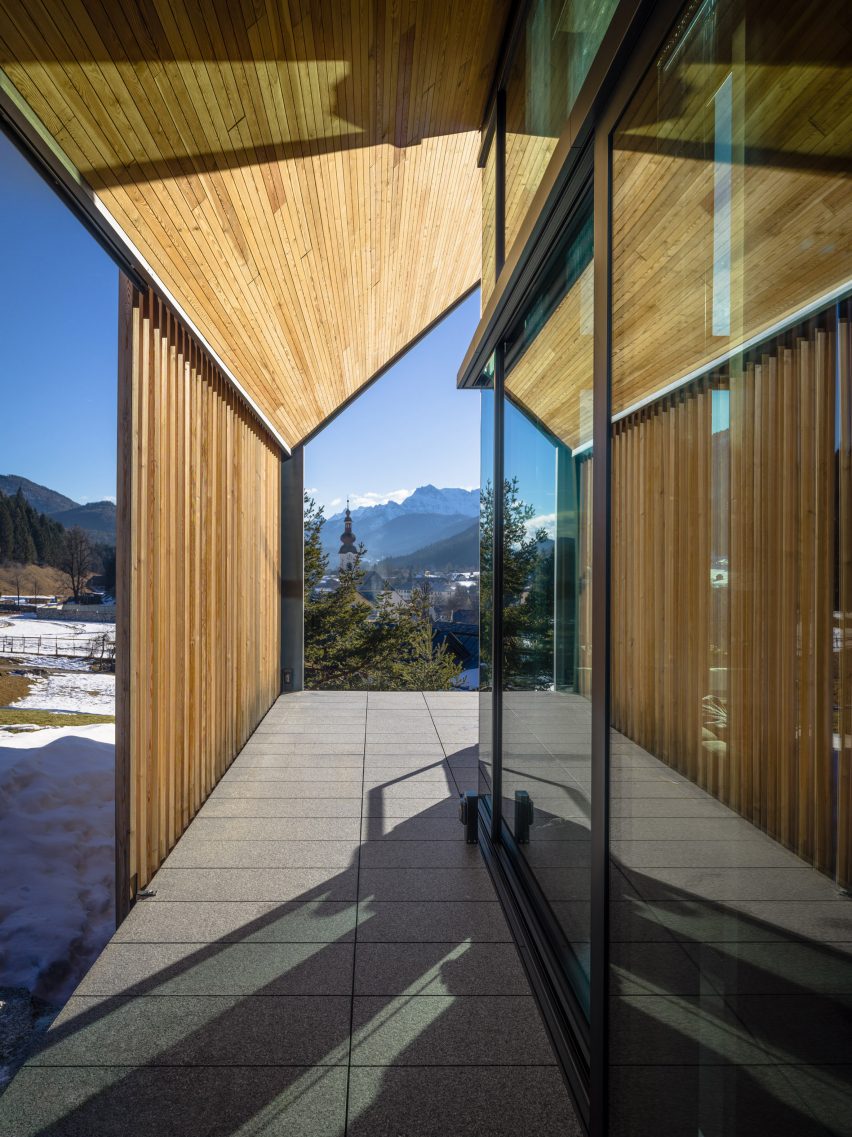
Geza designed Z House to facilitate a transition from a built context to a natural one as people approach the house and pass through it to the views over the mountains.
Both a literal and conceptual passage leads up the slope from the town below and ends in a dramatic, double-height living space that overlooks the landscape through a glazed gable-end.
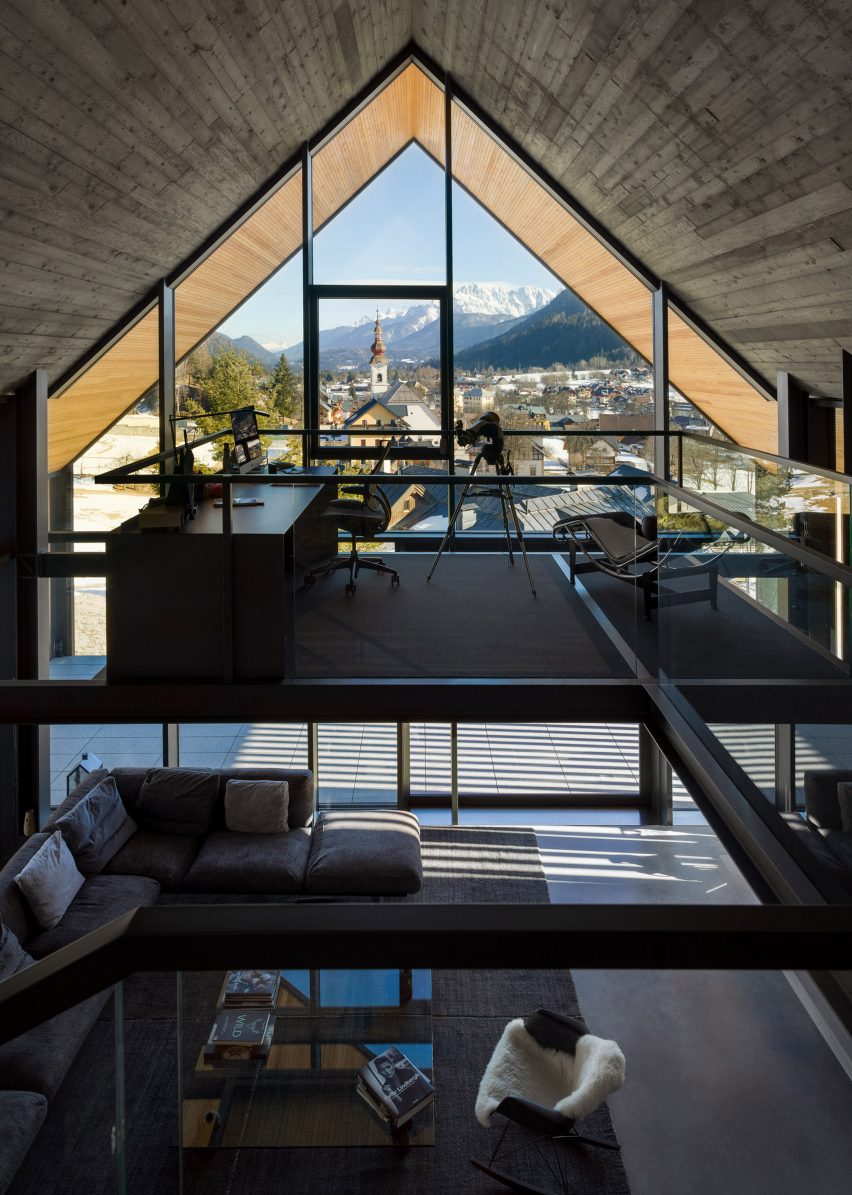
"The approach path is one of the key aspects of the project," said the studio.
"The road climbs steeply, the house shows itself from afar, then hides and reappears in a scenic perspective from below where you can feel the whole size of the building."
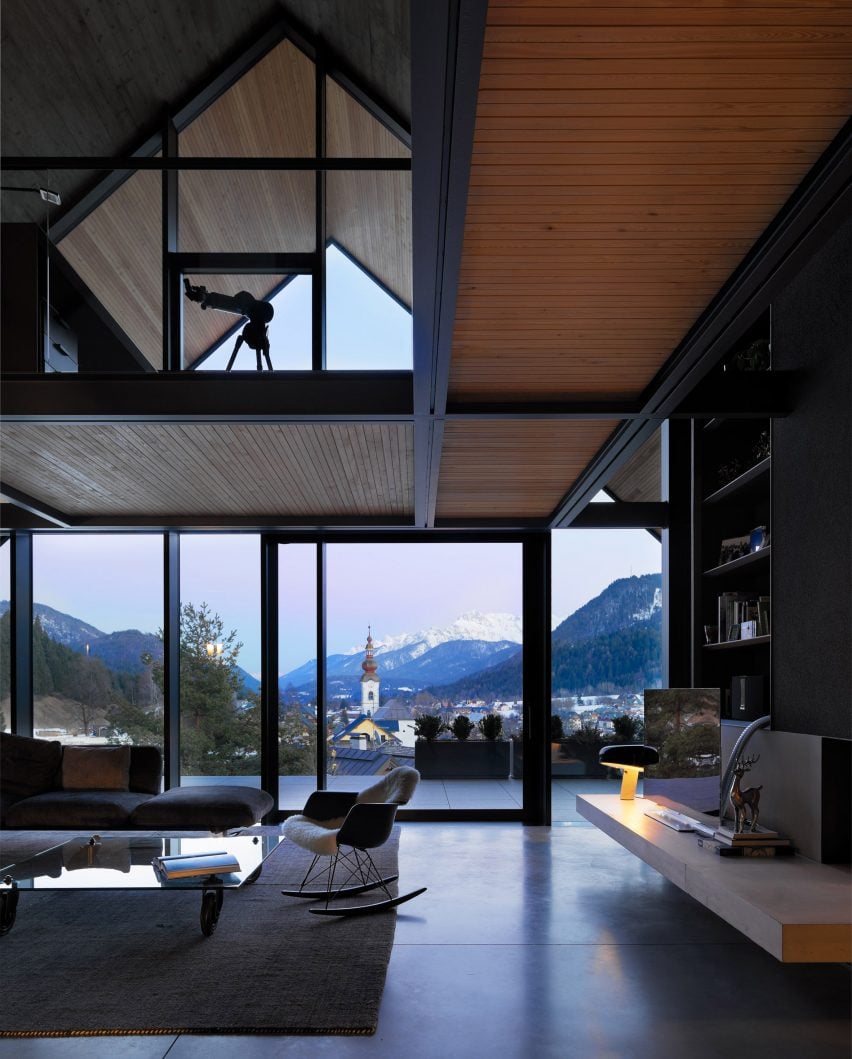
Z House's two gabled forms step down the hillside, with the entrance, master bedroom and living space occupying the higher volume.
Additional bedrooms, a sauna and wellness area occupying the lower volume. The gables overhang to form protected terraces at the ends and along the sides.
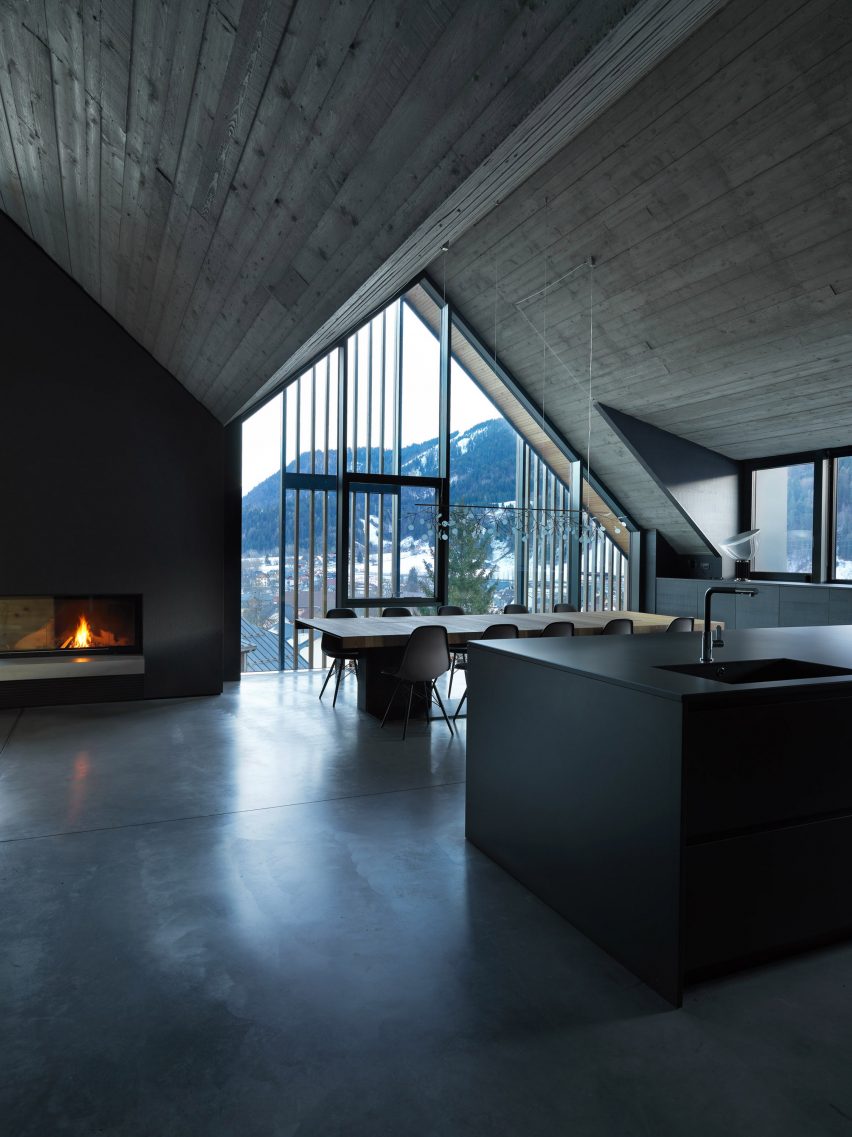
The concrete structure of Z House is only visible internally. From the outside looks as if it was made just from glass and wood.
Inside a dark palette of steel, wood and polished concrete contrasts with the lighter timber-clad ceiling where the combined roofline of the two volumes can be read above the large living space.
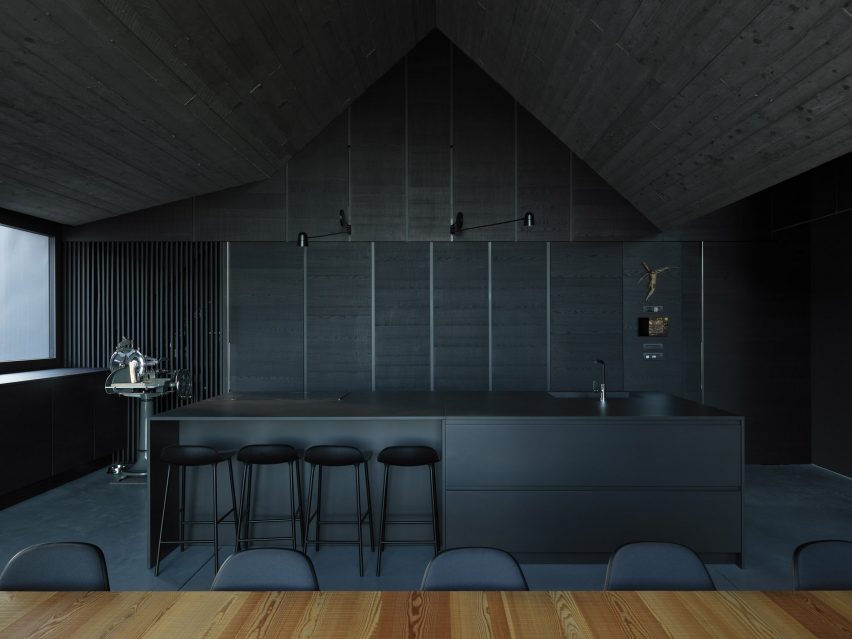
Geza was founded in 1999 by Stefano Gri and Piero Zucchi. The landscape of the Alps provides a rich backdrop to many architects' designs for private villas and homes.
Bernado Bader reinterpreted the traditional Alpine chalet in their design for a home near a Swiss village, and Anako Architecture completed a "fortress-like" concrete villa in a Swiss town.
Photography is by Gianni Antoniali.
Project credits:
Architect: Geza
Principal architects: Stefano Gri, Piero Zucchi, Stefania Anzil
Assistant architects: Tina Carletti, Marjana Dedaj, Elisa Mansutti
Structural design: Alessandro D'Agostino (Adastudio)
Mechanical plant design: HT Engineering
Electrical plant design: Studio Battista
Supervision of works: Alessandro D'Agostino (Adastudio)
Contractor: Impresa Edile Pellegrini & C
Mechanical plants: Astel
Electrical plants: Elettrotecnica Manzanese
Carpentry: Malisan Franco & C
Furniture: Floreani