
Self-sustaining cabins on tiny Finnish island are heated by a sauna stove
Finnish designers Aleksi Hautamaki and Milla Selkimaki have built a self-sufficient summer house on the five-acre island they own on the edge of Finland's Archipelago National Park.
Called Project Ö, after the Swedish word for island, two cabins on the site house living spaces and bedrooms, as well as a workshop and sauna.
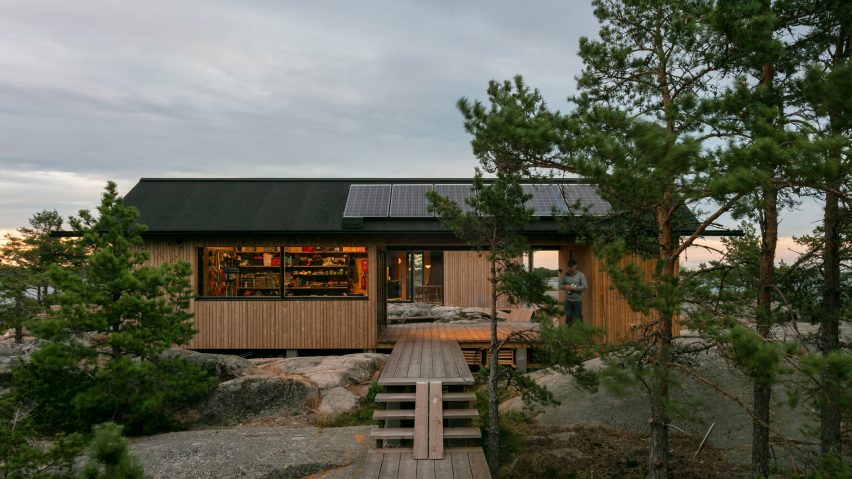
In order to be completely self-sufficient, the cabins source their energy from roof-mounted solar panels, and use filtered sea water for drainage, sinks and toilets.
Hot running water is produced as a by-product of the sauna's stove, and the same system provides heating to the floors of the Project Ö cabins.
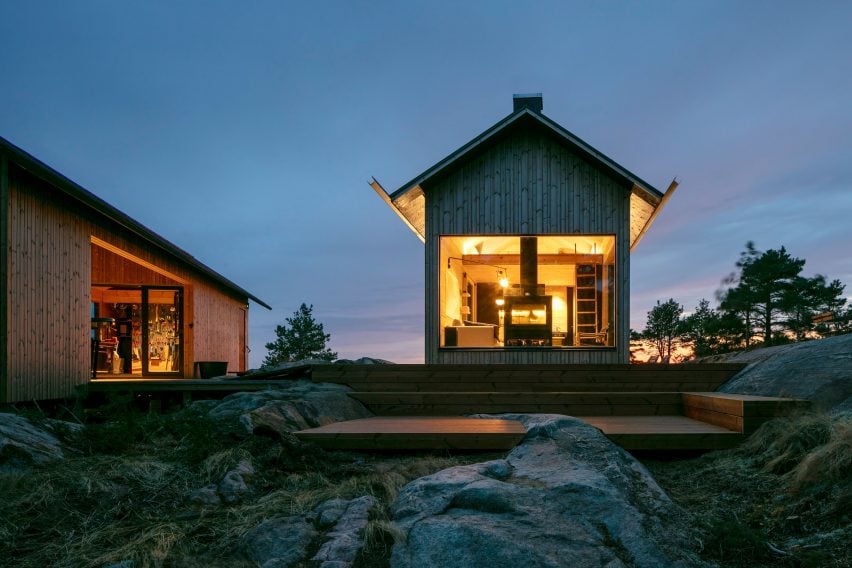
"The vision was to have all things necessary with as little space as possible," said the designers, who are partners.
"All individual spaces have been designed to be as compact as they can be without compromising the functionality and comfort,"
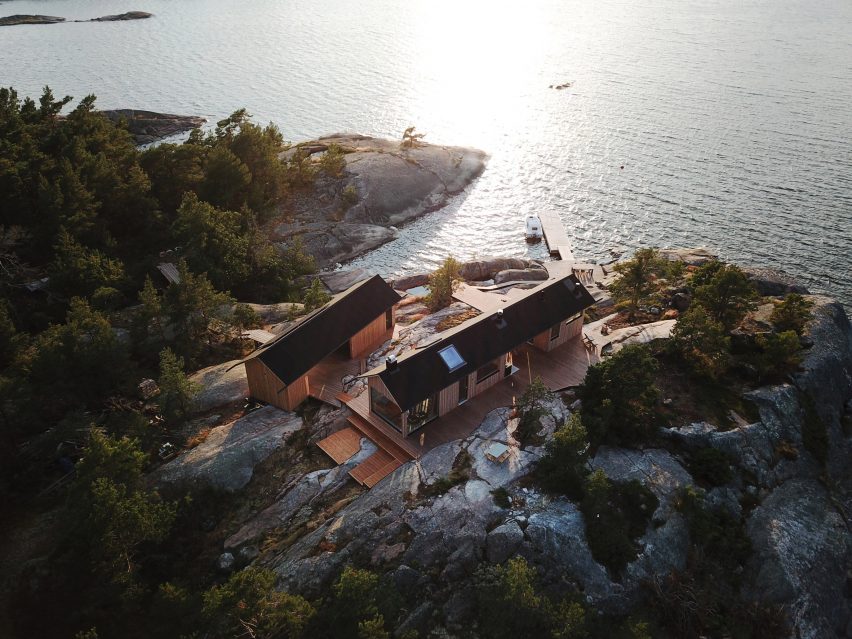
Together the cabins of Project Ö can sleep 10 people.
They sit slightly raised above the rocky site on wooden decking, accessed via a series of steps and walkways that provide a connection with the landscape in every direction.
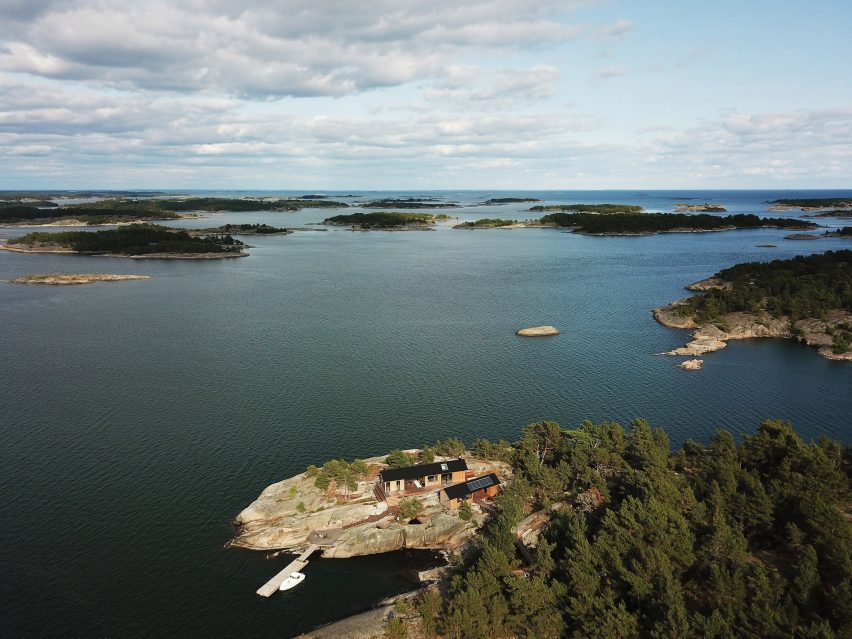
Designed to "pay tribute to traditional Finnish Archipelago aesthetics", the simple cabins are clad in vertical wooden planks, and topped with gabled roofs, with long eaves and extended gutters.
Large windows look out in every direction from the cabins, allowing views both out to sea and back towards the island itself.
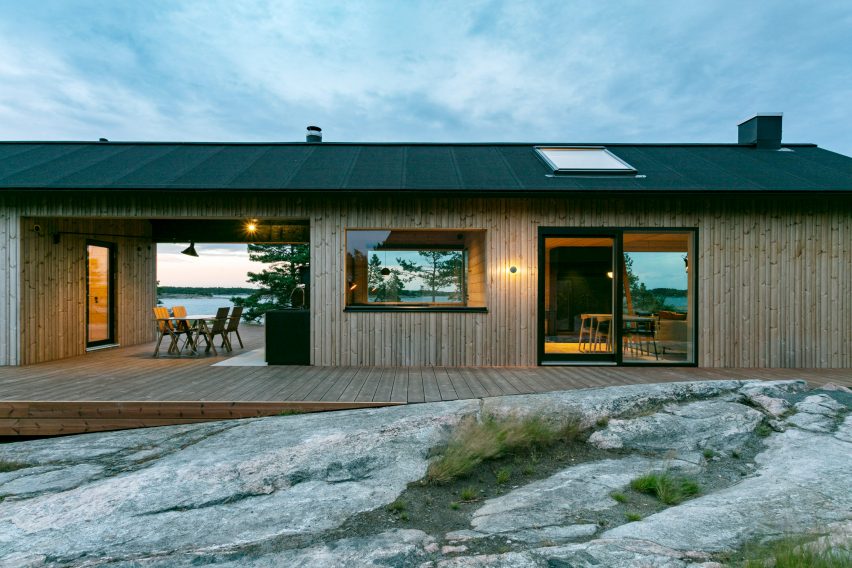
"The shape of the cabins is long and narrow, which allows for large window surfaces with varying views, as well as possibilities for very different types of functions at the opposite ends of the building," explained the designers.
For both cabins, either end is separated by a central covered outdoor area, which in the main building separates the living space from the bedrooms and washroom.
Hautamaki and Selkimaki designed it this way so the adults could enjoy "sundowner drinks at one end while the kids are sleeping in the other."
These decked outdoor areas continue and wrap around the cabins themselves, creating elevated seating areas overlooking the landscape.
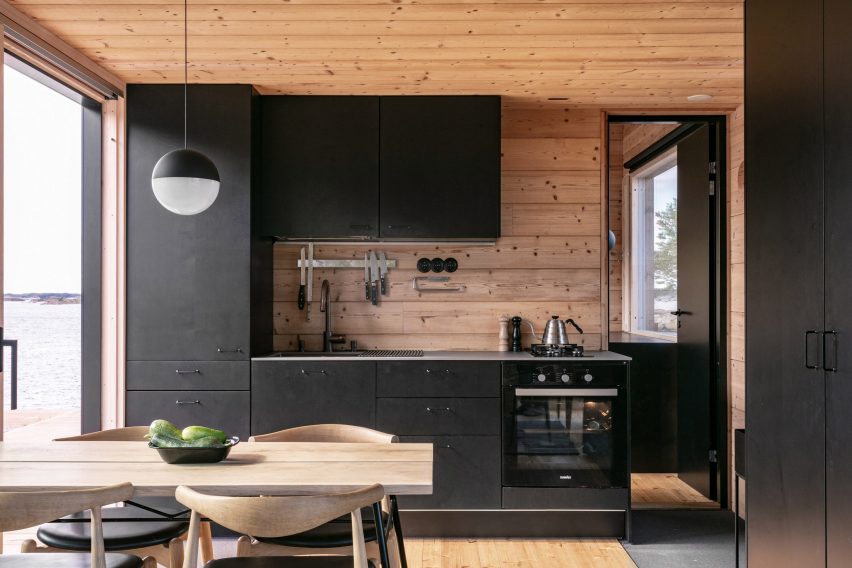
Interiors have been kept simple, lined with horizontal wooden planks with black fixings and cabinets.
The living space is defined by a large black wood-burning stove at its centre.
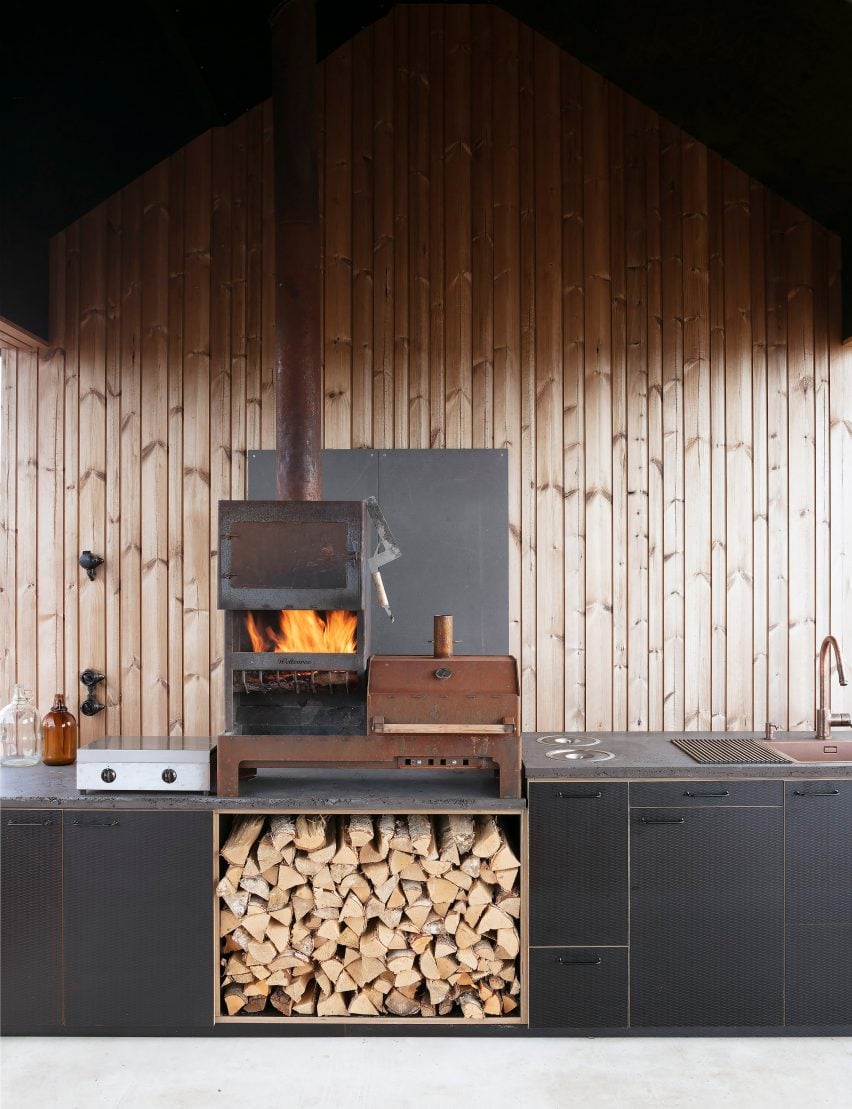
Aleksi Hautamaki is a spatial designer and founder Bond Creative Agency, Milla Selkimaki is a graphic designer.
Other Scandinavian cabin retreats include Atelier Oslo's cabin on a rocky outcrop in Norway, and Stinessen Arkitektur's aluminium-clad cabins overlooking the Barents Sea.
Photography is by Marc Goodwin.