Faceted roof casts zigzagging shadows over London house extension
Tsuruta Architects has topped a conservatory extension in London with a faceted timber and glass roof that casts zigzag shadows over a wood-lined dining space.
Called Wooden Roof, the extension to a Grade II-listed house is clad in planks of charred wood.
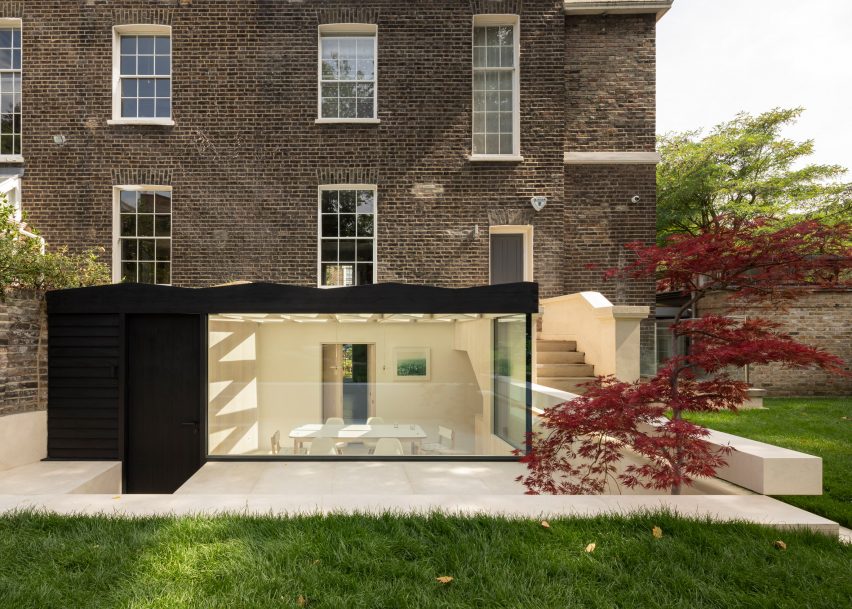
Traditionally, glass conservatories are built pitched roofs to give views of the sky while also creating an efficient system for water run-off.
On this site, however, a pitched roof form was not possible due to height restrictions on the site.
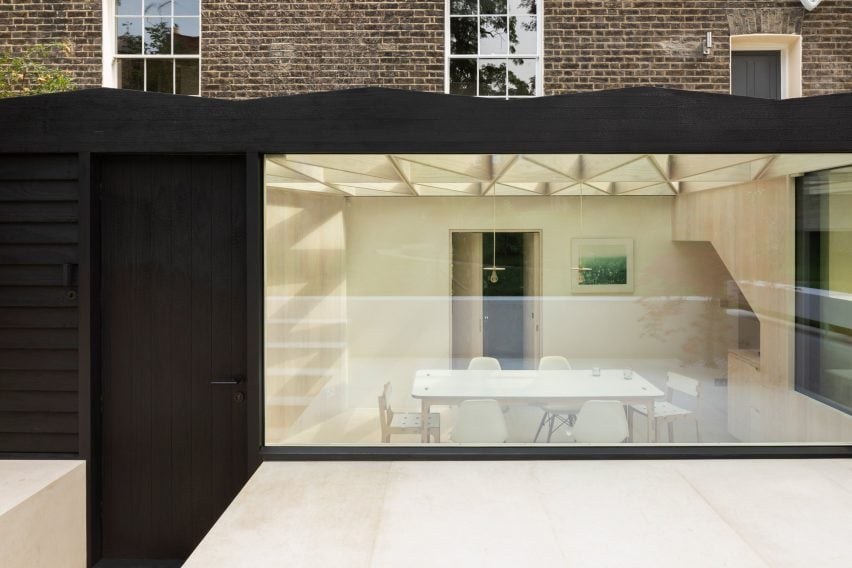
"Our solution was to create a series of higher pitches in short lengths that push rain water rapidly to the longer gentle primary valley fall," explained the practice.
The roof has been built using a diagrid frame of acetylated wood, used throughout the entire structure of the conservatory.
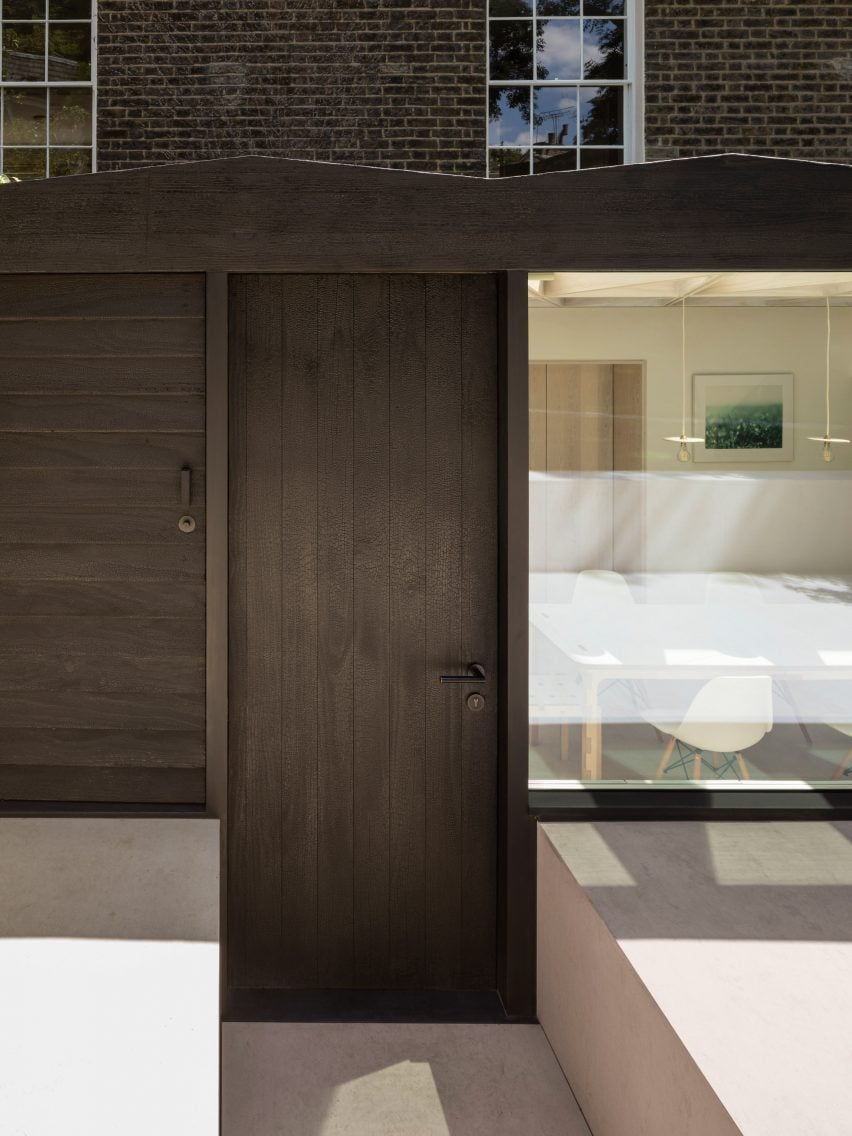
All the timber elements for Wooden Roof were CNC-cut and assembled like giant flatpack furniture.
"All of the cross junctions of the beams were structurally designed with no requirement of glue or any mechanical fittings, although glue was used for the ease of positioning during the assembly process," said Tsuruta Architects.
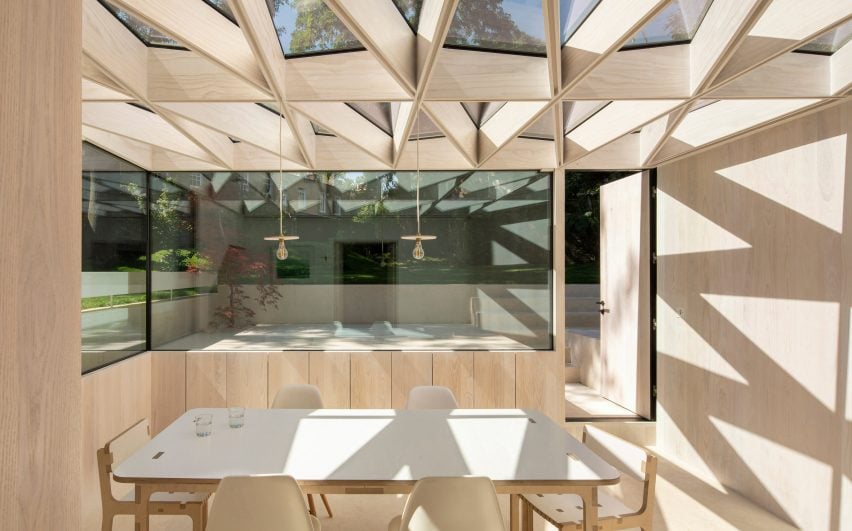
The simple interior of the conservatory has been panelled with pale wood as a backdrop across for the shadows cast by the roof throughout the day.
A dining table occupies the centre of this space, and a small, wood-lined niche with a built-in wine rack sits tucked to one side in an alcove. The triangular wine rack echoes the design of the roof.
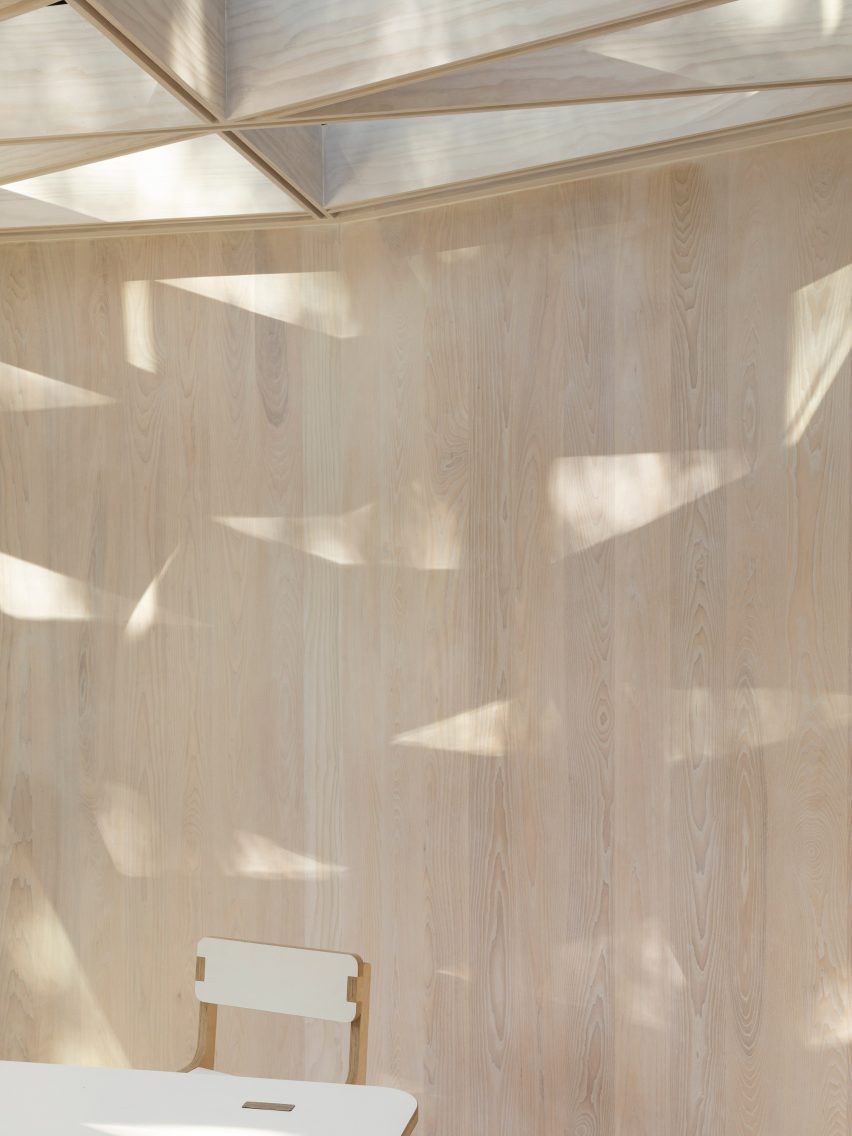
A corner window with a slim, black frame takes advantage of the northern light from the garden.
As the garden sits higher than the ground level of the conservatory, an external terrace space – what the practice calls an "empty stage" – was inserted between the two.
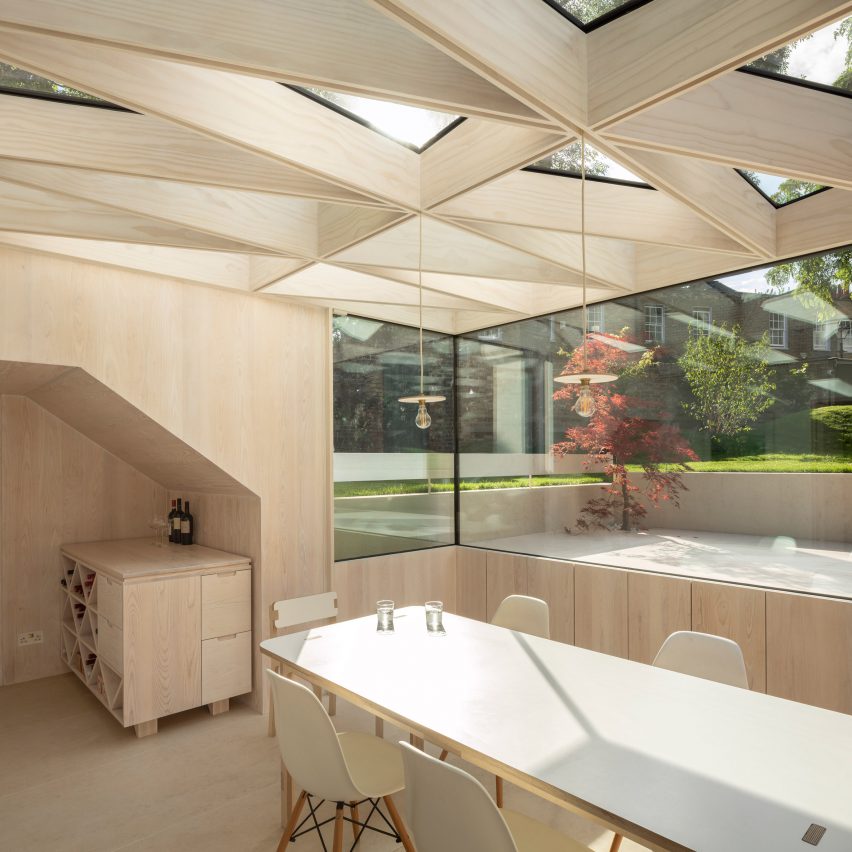
The charred-wood exterior both creates a contrast with the interior and helps to prevent rot and fungus on the facades.
Founded in 2006 by Taro Tsuruta, the practice has since completed a series of dramatic transformations to homes in London.
In 2017 the practice upgraded a 20th century home with a puzzle-like wooden staircase built from a jigsaw of 2,000 CNC-cut pieces, and in 2015 an extension to a brick terrace retained the ghost-like outlines of its predecessor.
Photography and video is by Ståle Eriksen.
Project credits:
Architect: Tsuruta Architects
Structural engineer: Webb and Yates
Contractor: JK London Construction Ltd
Digital fabrication: Tomasz Barszcz, Tsuruta Architects
Garden concept: 1moku
Video edit: Stephen Connolly