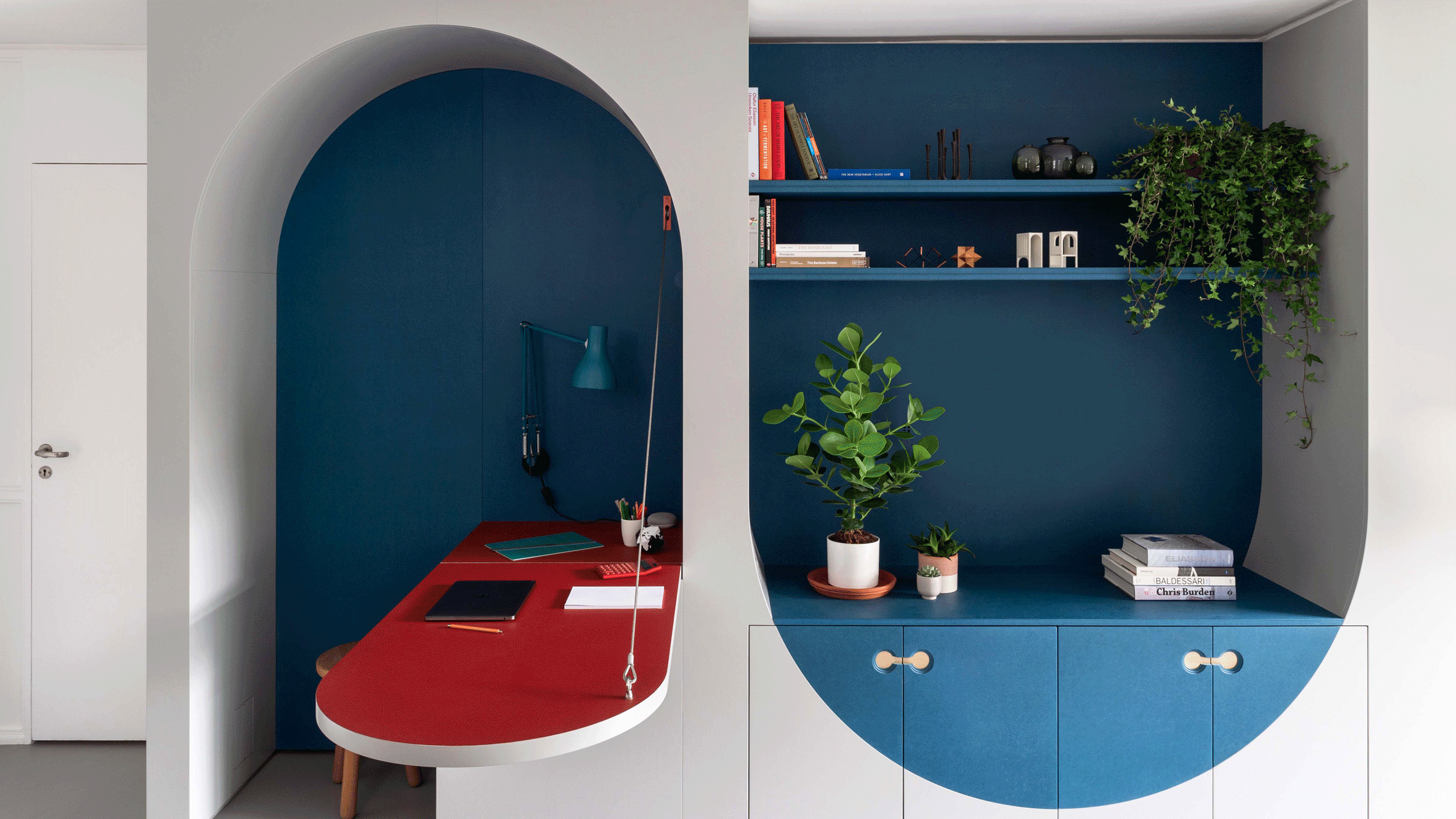
Studio Ben Allen makes Room for One More inside Barbican flat
Studio Ben Allen has updated a flat on London's brutalist Barbican estate to feature a colourful central volume that includes a bed, fold-out desk and extra storage space.
Previously host to just one bedroom, the apartment has been reconfigured by Studio Ben Allen to accommodate a child's bedroom – a feature that lends the project its name of Room For One More.
"The client was keen that the intervention would relate to the architecture of the Barbican and provide a high degree of flexibility to allow the growing family to continue living in their much loved but modest-sized flat," explained the studio.
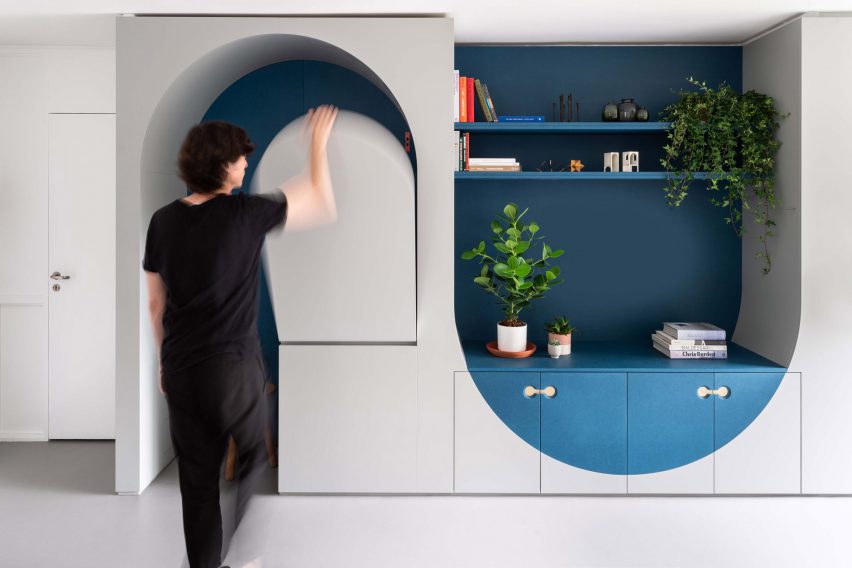
Instead of tampering with the apartment's structural layout, the studio decided to erect a full-height, multifunctional volume in the middle of the floor plan.
The grey-painted volume – which is crafted from birch plywood – has been punctuated to feature two teal-blue niches, their arched form intended to mimic the window shape of some of the Barbican estate's apartments.
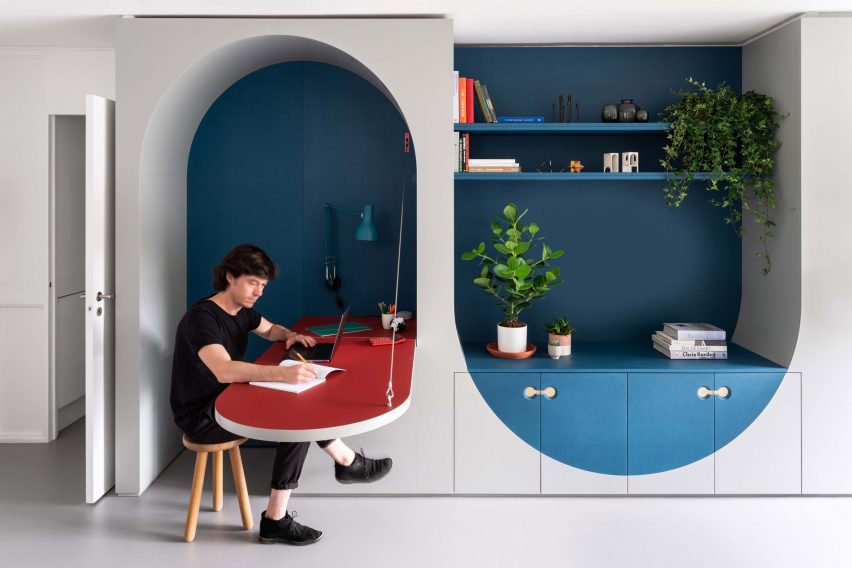
One niche features a cherry-red desk that the inhabitants can fold down on days they want to work from home, while the other has been fitted with a couple of shelves where ornaments and books can be displayed.
Below there are a series of storage cupboards. Each one is finished with recessed circular handles that are meant to resemble the round, stepped wells that appear across the estate's pond.
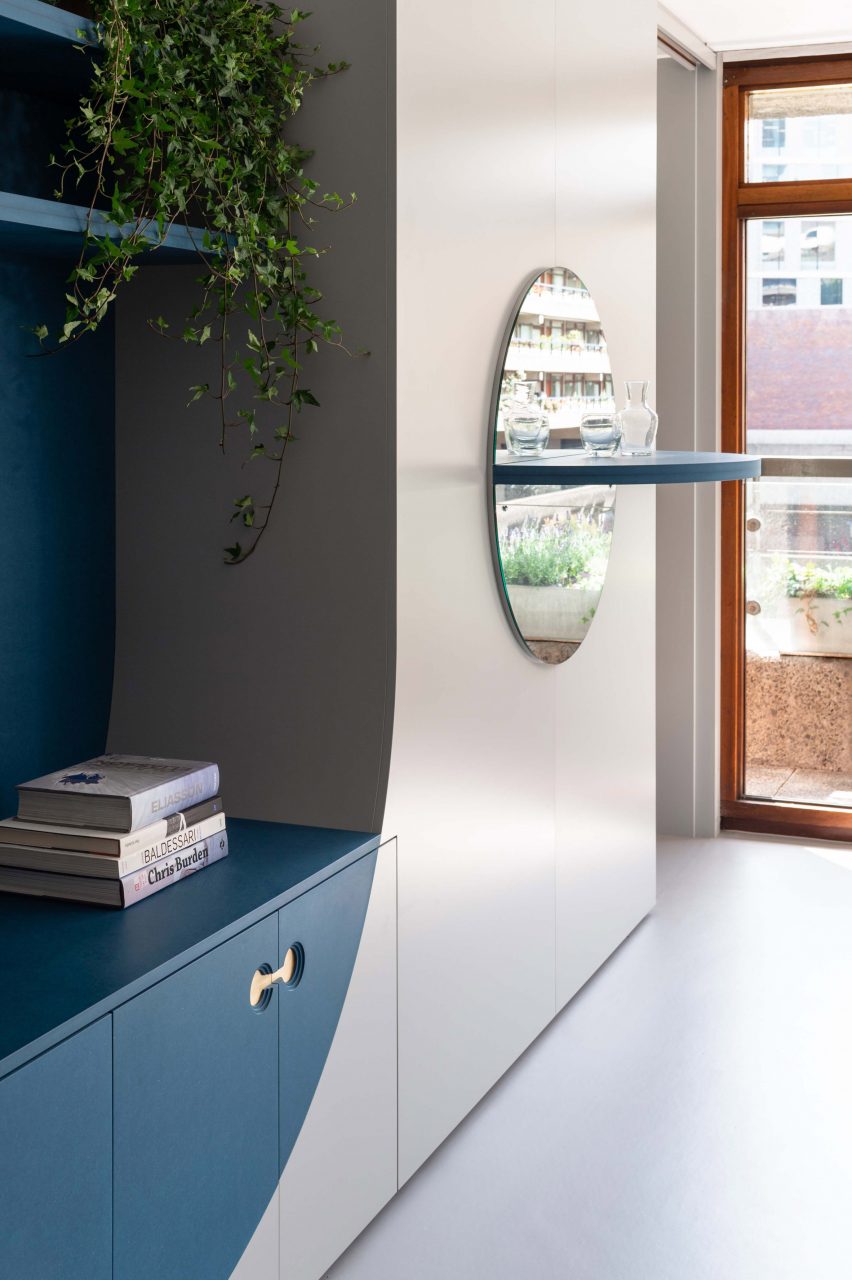
A disc-shaped mirror with a semi-circular shelf running through its centre has also been fitted nearby.
"It creates an interplay with the underlying arched and circular geometry of the Barbican and, from the living-room seating-area, provides a reflected view of the adjacent Barbican faccade itself," explained the practice.
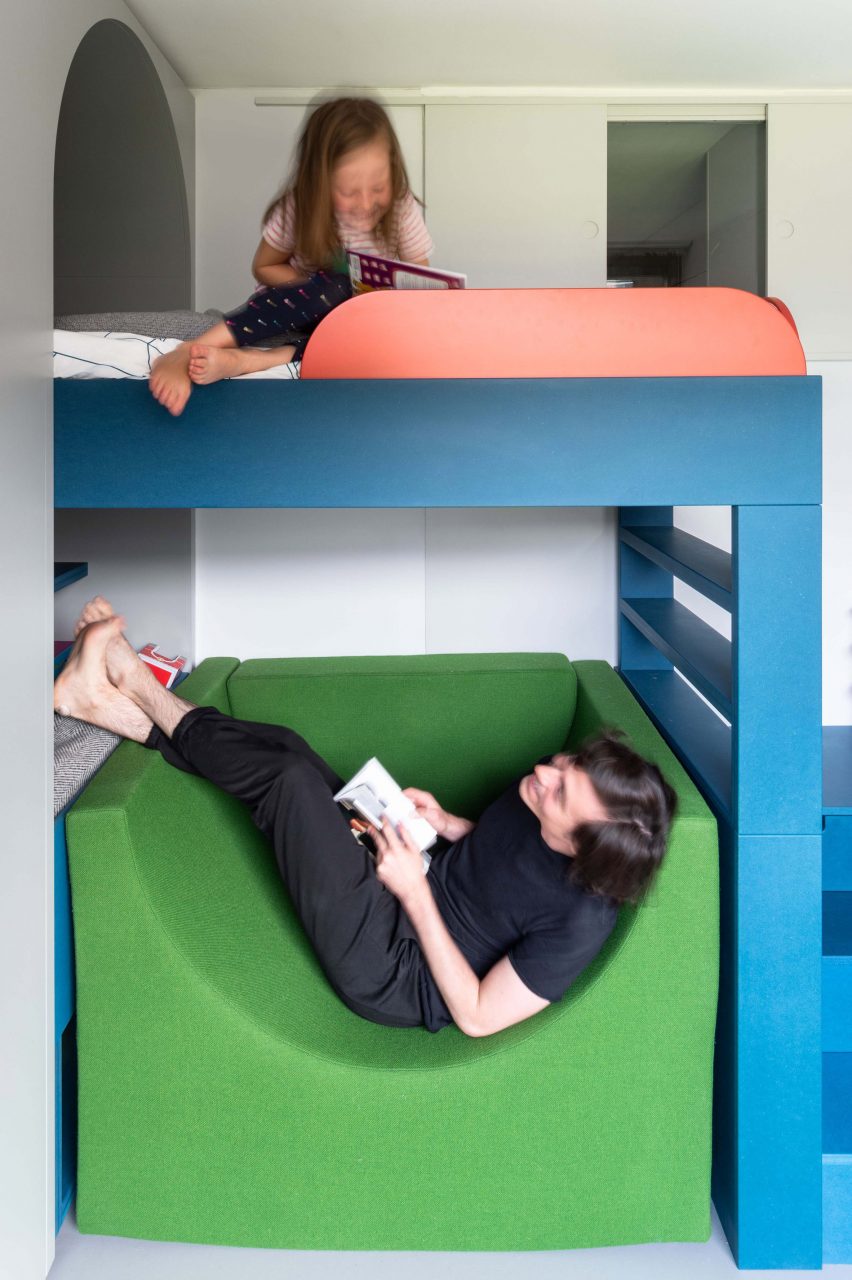
The volume also helps partially conceal the child's bedroom, which has been created at the rear of the apartment's existing dining area.
Inside there is a teal bunk-bed that's accessed by a short flight of stairs. The lower steps can be pushed back to form a small desk where the child can read or do homework.
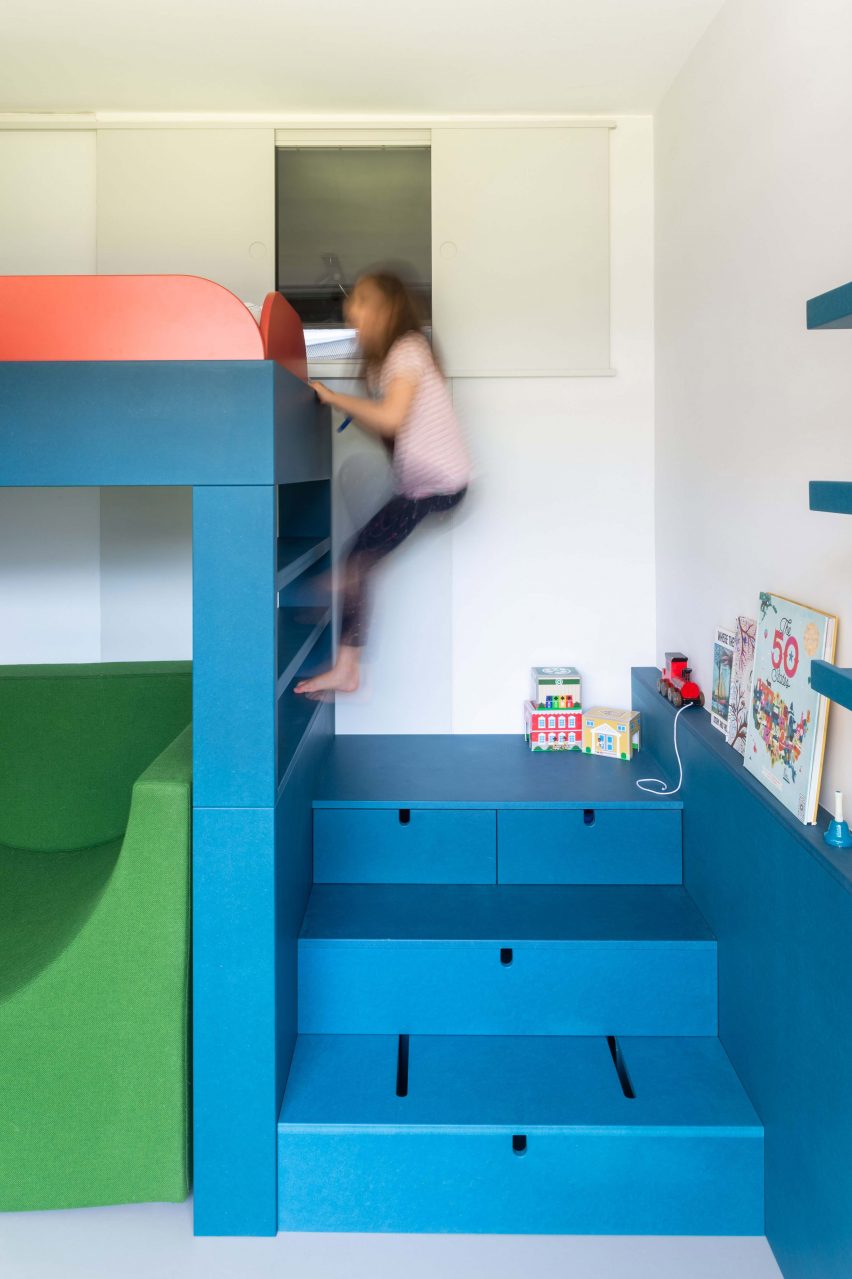
Underneath the bed there is also a chunky armchair upholstered in grass-green fabric – this can be moved around to free-up room for play or storage when necessary.
A newly-fitted sliding door can be used to completely close off this room from the rest of the home.
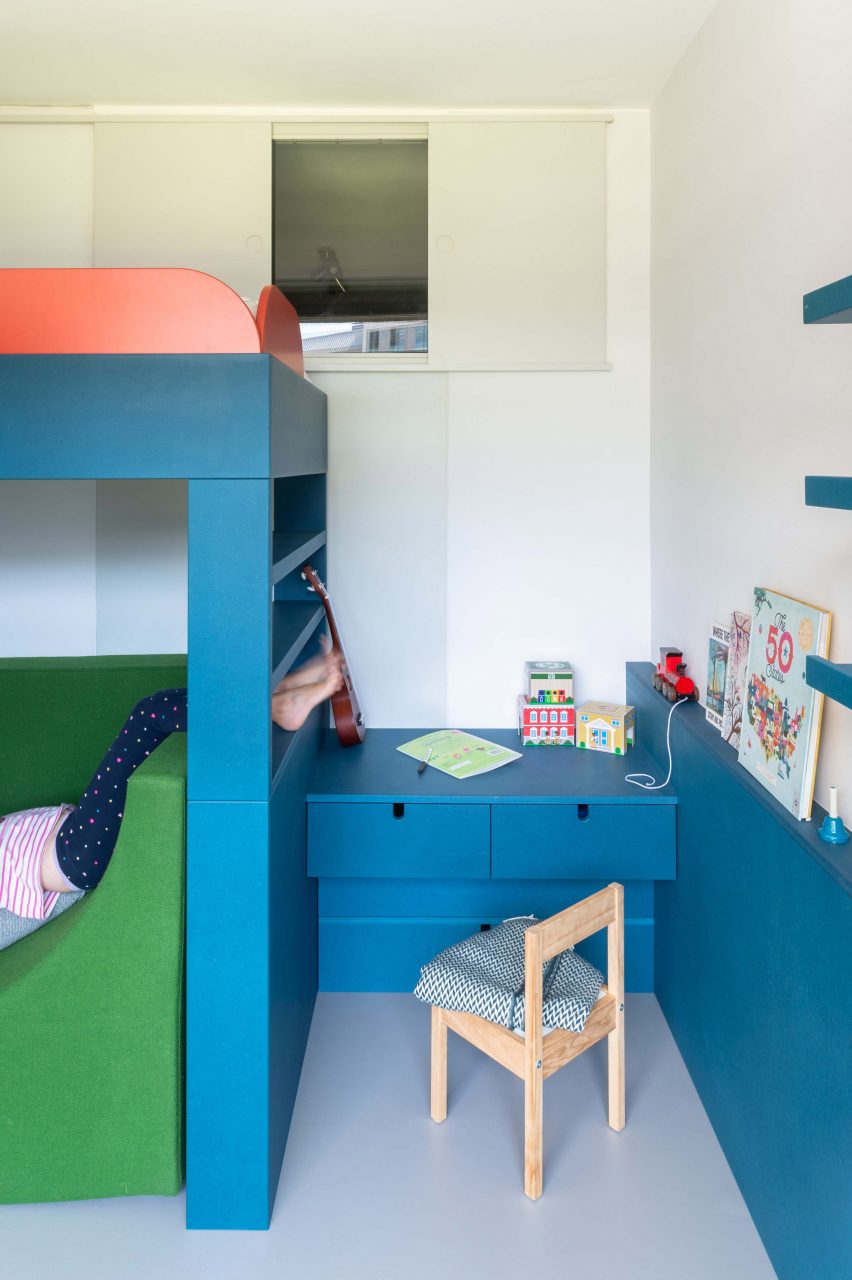
This isn't the first time that Studio Ben Allen has worked on a Barbican property – back in 2017 the architects overhauled a flat on the estate to include sleeping quarters for the clients' two children.
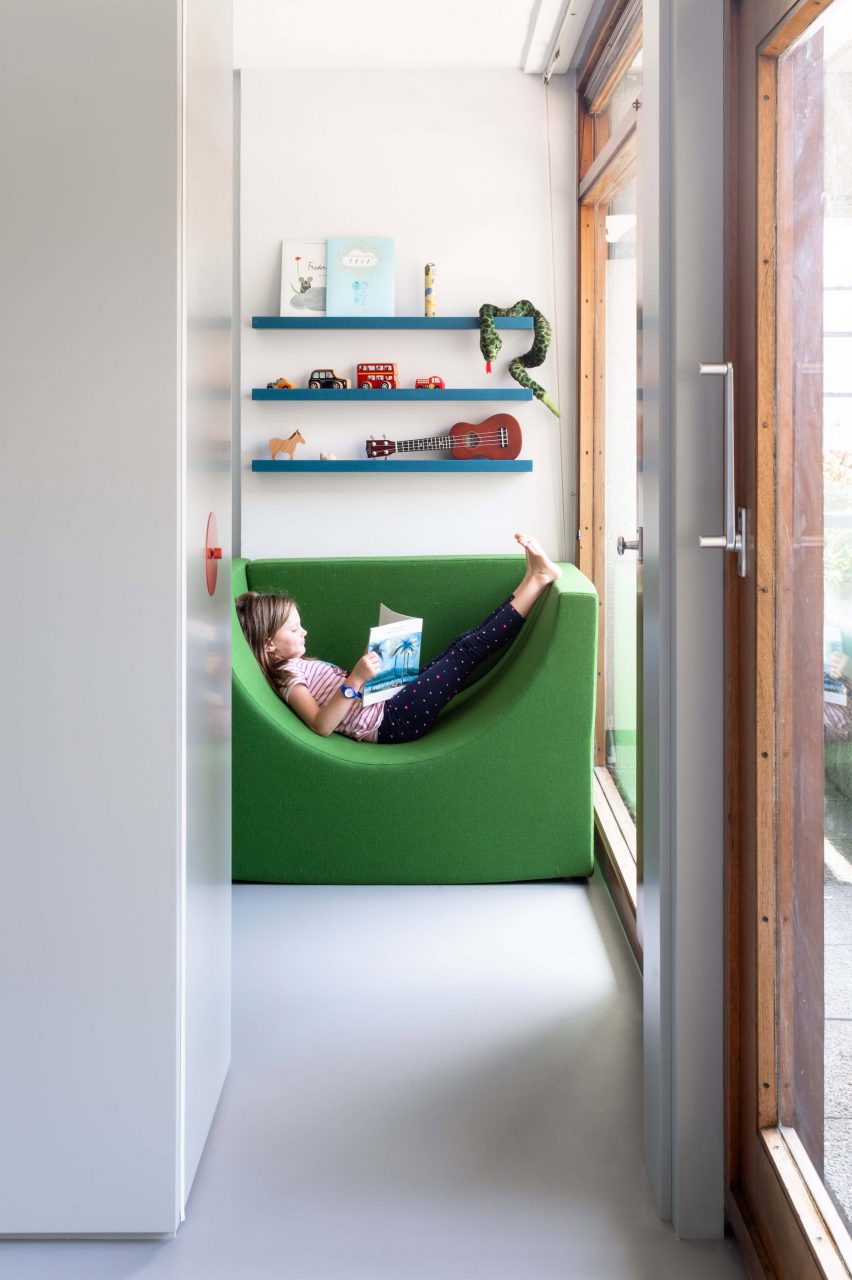
"These two children's bedroom projects are underlined by a sense of playful adaptability in which uses are questioned or doubled up," the studio's founder, Ben Allen, told Dezeen.
"We hope to challenge the norms of what these objects should do or how they function and, through their adaptability, allow a more thoughtful and inquisitive use of the space both for kids and adults – who are often as excited about using these spaces as their children."
Photography is by French + Tye.
Project credits:
Design: Studio Ben Allen
Design team: Ben Allen, Marco Nicastro, Massine Yallaoui
Fabricators: Top Notch Joinery