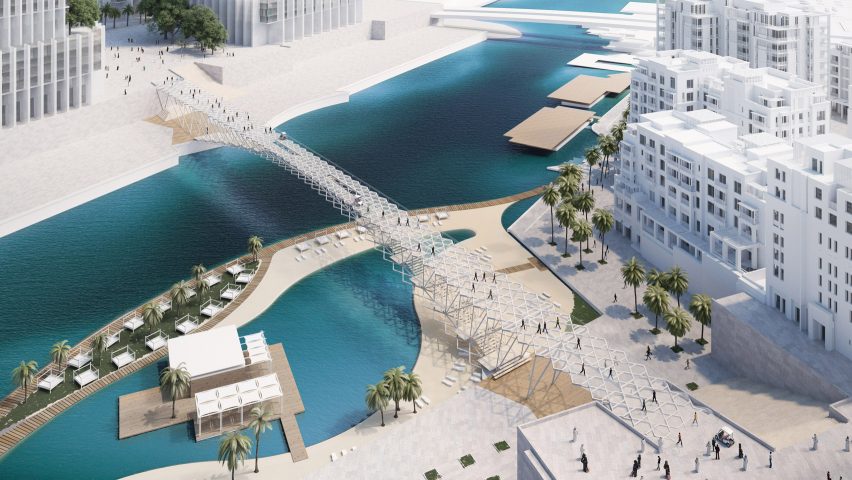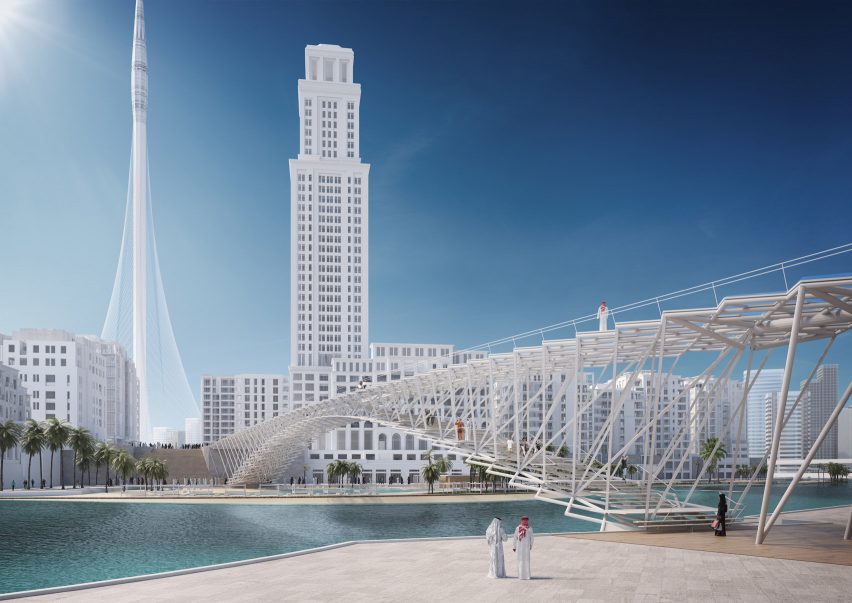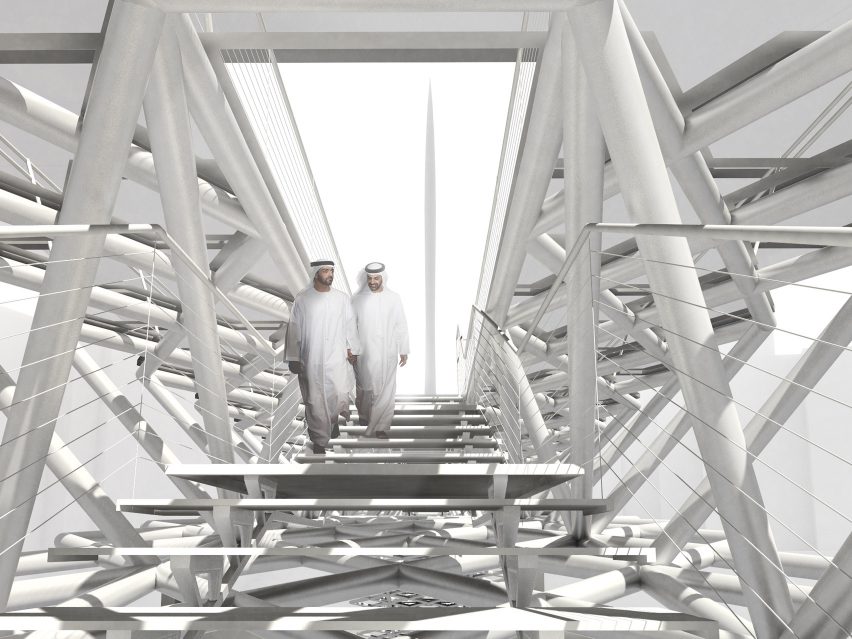
"Instagram-ready" Dubai Creek Footbridge to be built beside world's tallest structure
IJP Architects and structural engineer AKT II have unveiled visuals for a two-storey bridge that will be built beside Santiago Calatrava's Dubai Creek Tower in the UAE.
Named Dubai Creek Footbridge, it has been designed by IJP Architects and AKT II with a 145-metre-span over the man-made canal in Dubai Creek Harbour.
It will be composed of a decorative web of steel that evokes traditional Islamic geometric patterns, to create a throughway and "Instagram-ready" viewpoint to the world's tallest structure.
The intention is for it to be as slender and light as possible, complementing the form of the Dubai Creek Tower rather than distracting from it.

"Santiago Calatrava’s Dubai Creek Tower, itself a stayed pylon, needed no competition," said George Legendre and Tim Fu of IJP Architects.
"A lightweight arched truss offered the simplest urban massing, for the maximum opportunity to impress," the pair told Dezeen.
"The bridge is entirely designed around the gradual discovery of its towering neighbour. The emergence of the public stair onto the upper deck is designed like a camera aperture framing its subject – 'Instagram-ready'."



Once complete, the two-storey Dubai Creek Footbridge will provide visitors with views of the surrounding city and also Dubai Creek Tower on both levels.
Its lower level is intended for pedestrians and provides shade from the sun, while the upper deck will be primarily used as a route for golf carts and cyclists.
The bridge will have a truss arch structure, composed of a web of high-strength steel. A truss arch is a type of structure in which all its horizontal forces are contained within the arch itself.
This was engineered to minimise the size of all its exposed structural members as far as possible, and ensure that the bridge has a slender aesthetic.
"A lightweight arched truss offered the simplest urban massing, for the maximum opportunity to impress," explained Legendre and Fu.
"To achieve the slenderness the bridge required we couldn’t use traditional mild steel," added AKT II's Paul Hutter.
"Therefore we based our competition design on high strength steels. This solution dramatically reduced the steel tonnage, produced a more efficient design and reduced the member sizes so they could be as slender as possible."


Elements of this structure have also been developed to help enhance the star-shaped pattern across its deck that references traditional mashrabiyas – a type of carved latticework screen – and ornamented vaulted ceilings called muqarnas found in Islamic architecture.
According to Legendre and Fu, this combination of traditional architecture and a contemporary steel structure marries the modernity and tradition of found in Dubai today – "expressing the continuity between the cultural past and present".
IJP Architects and AKT II's design was a winning entry to a competition for the bridge held by UAE Real estate company Emaar. Apart from basic requirements and a site plan, no other background information was made available to those submitting for the competition.
Spanish architect Calatrava's Dubai Creek Tower is expected to surpass the 828-metre-high Burj Khalifa. It will feature rotating balconies, vertiginous observation decks and elevated gardens.
According to the team, the structure's curved profile is modelled on the lily flower and the minarets that are typical of traditional Islamic architecture.