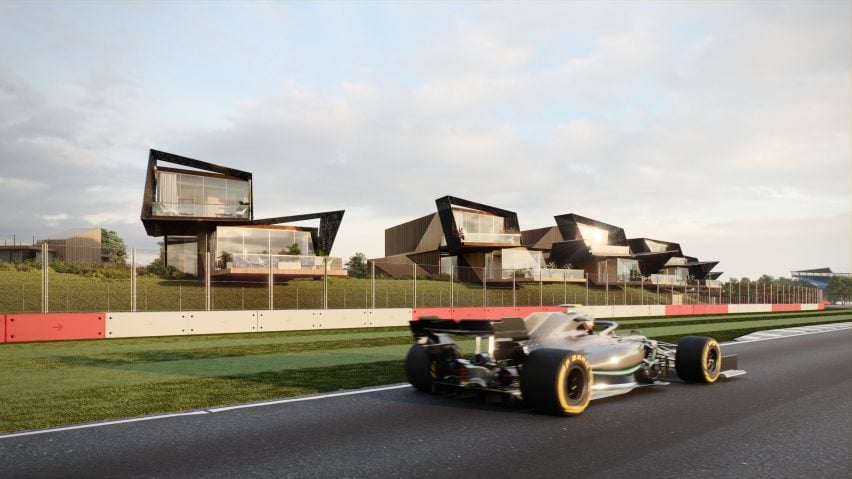
Twelve Architects designs holiday homes to overlook Silverstone race track
Twelve Architects has designed the 60-holiday-home Escapade Silverstone development that will directly overlook the race track at Silverstone – home of the British Grand Prix.
Set to be built on a site directly alongside the iconic race track that hosts Formula One's British Grand Prix, the development will consist of 60 holiday residences and a clubhouse aimed at motorsports enthusiasts.
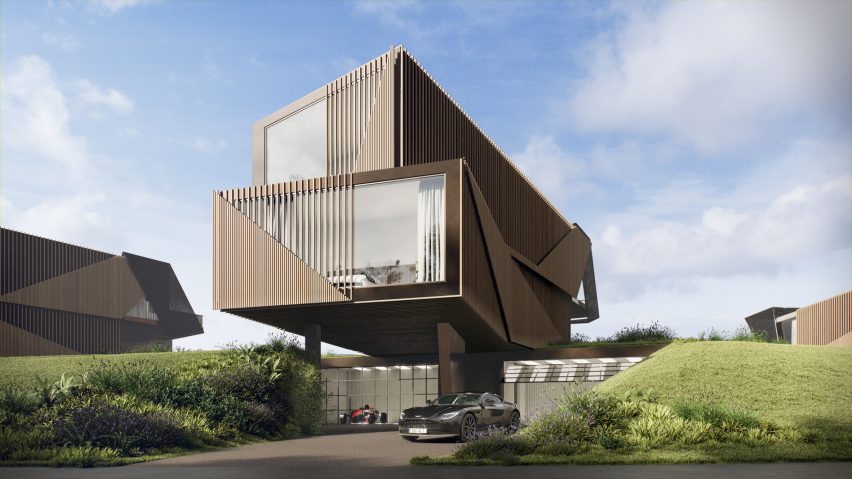
"We aimed to create a development that would attract motorsports enthusiasts and provide a real experience of staying there, with access to driver-focused facilities and the opportunity to use the track," said Matt Cartwright founding director Twelve Architects.
"Many people don't realise how much Silverstone is used outside of the Grand Prix weekend for a whole range of races," he told Dezeen.
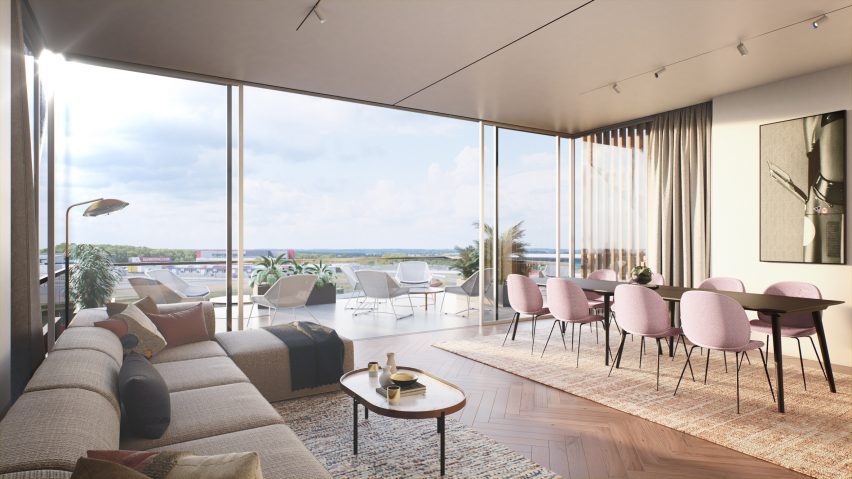
The development will contain three types of holiday homes dependant on how close they are to the circuit. Directly alongside the track, a row of 15 houses will each be built from two stacked rectangular volumes that contain an apartment in each, above a parking garage.
The main living areas of the apartments will have large windows with the upper ones having a balcony for watching the motor racing, which will be wrapped in an angular form.
"The design of the residences is inspired by the slipstream of a racing car; we wanted a form that references this but in a subtle way," explained Cartwright.
"Our challenge was to produce a design that could be replicated through the 60 residences and still be distinctive."
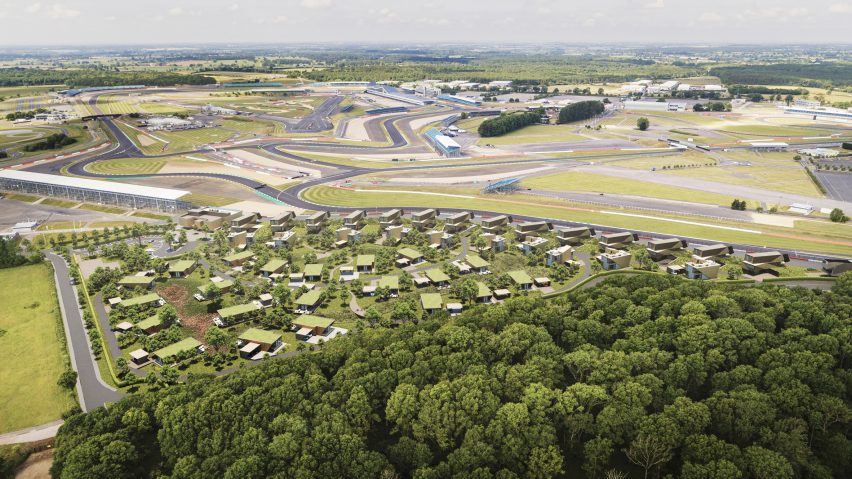
Behind the trackside houses is a row of residences that have views towards the racetrack and out to the surrounding fields and forest, while the remaining holiday homes look outward towards the countryside.
"The design also needed to relate to two very different conditions – a rural setting to the rear and one of the world's most famous racing circuits at the front," said Cartwright.
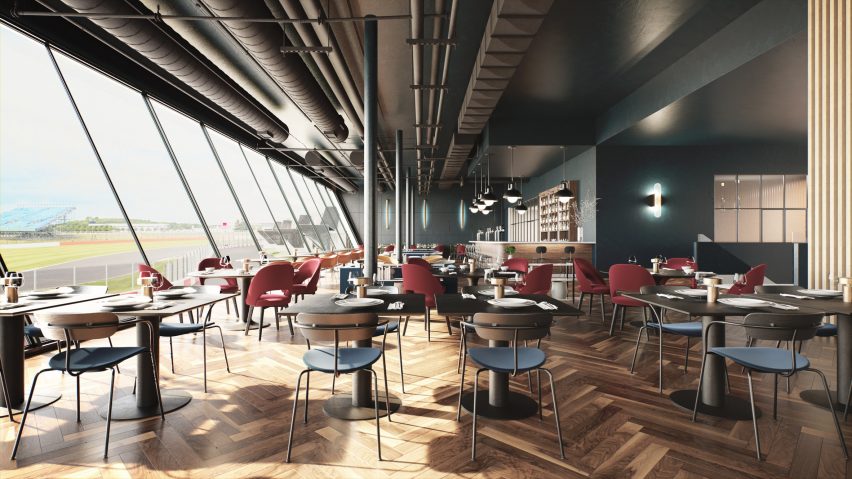
The final element of the development is a clubhouse that will contain a restaurant and bar overlooking the track as well as a swimming pool, sauna, gym and racing simulation rooms for guests.
"We hope that people staying at the residences will be able to immerse themselves in the experience of being at Silverstone and the atmosphere created at the home of motor racing," added Cartwright.
"There are events all year round so you could see classic cars or testing for new racing cars or if there are no events be able to take your own car around the track."
Twelve Architects is a London studio run by Cartwright and Dmitry Reutt. The architecture studio has previously designed an airport for FIFA World Cup 2018 host city Rostov-on-Don in Russia and a university building in Sheffield with a diamond-covered facade.
Project credits:
Client: Escapade Silverstone
Architect: Twelve Architects
Masterplanning: Twelve Architects & Illman Young Landscape Design
Landscape: Illman Young Landscape Design
Interior designer: Michaelis Boyd
Structural engineer: Smith & Wallwork
Building services engineer: Applied Energy
Planning consultant: Cube Design
Project manager: Tower Eight
Cost manager: Tower Eight
Civils and drainage: Mann Williams
Highways: Peter Brett Associates
Acoustics: Clark Saunders Acoustics
Drainage: Clive Onions
Archaeologist: Orion Heritage
Ecology: Middlemarch Environmental
Building control: Bureau Veritas
Air quality: AQ Consultants
BREEAM: CHB Services