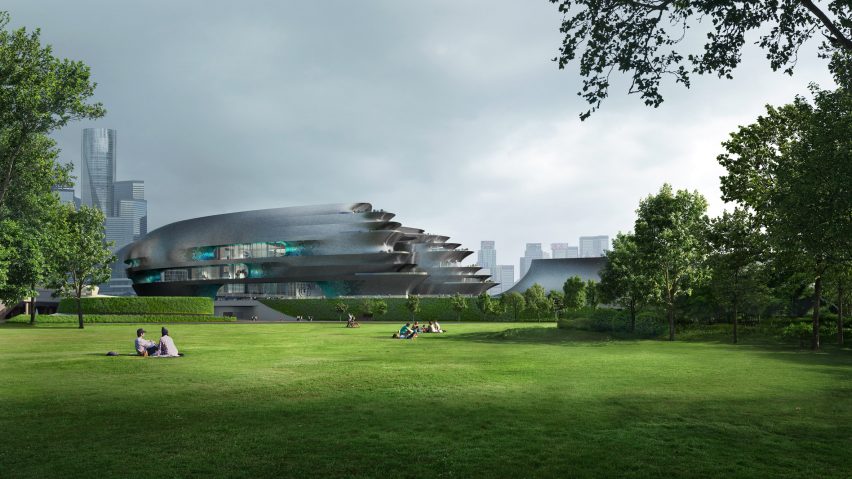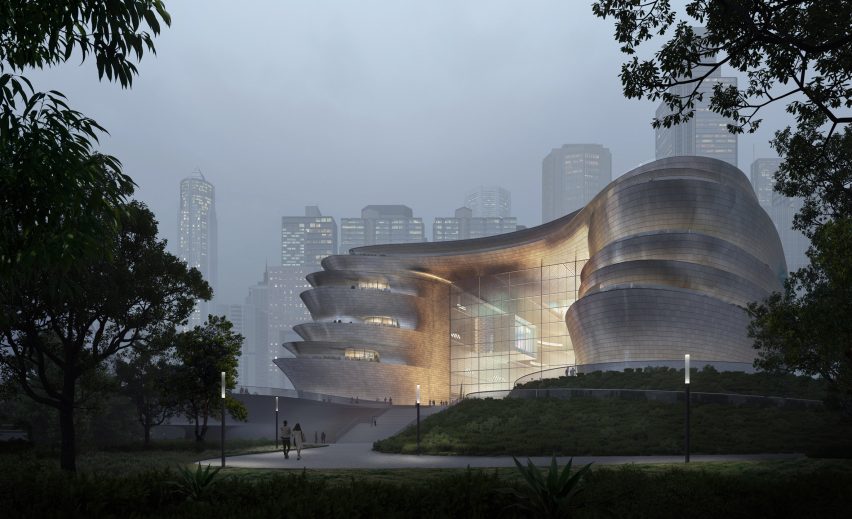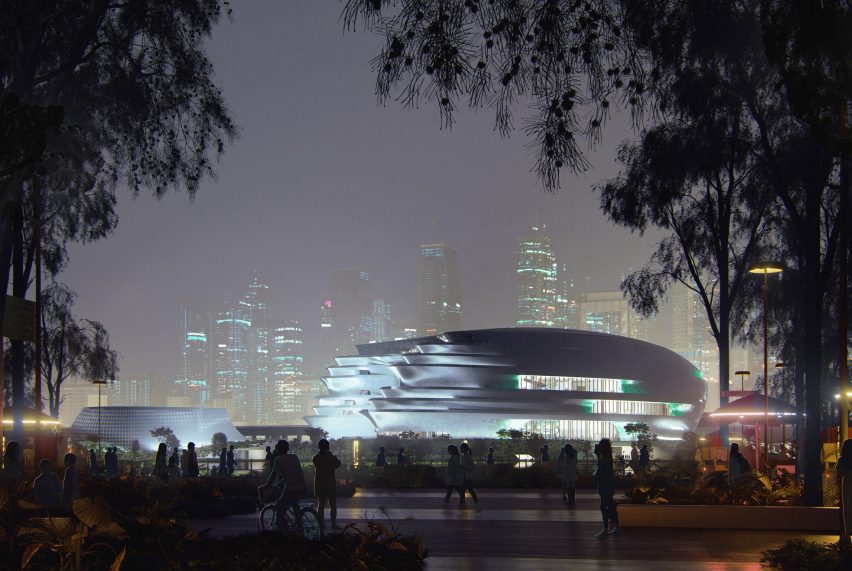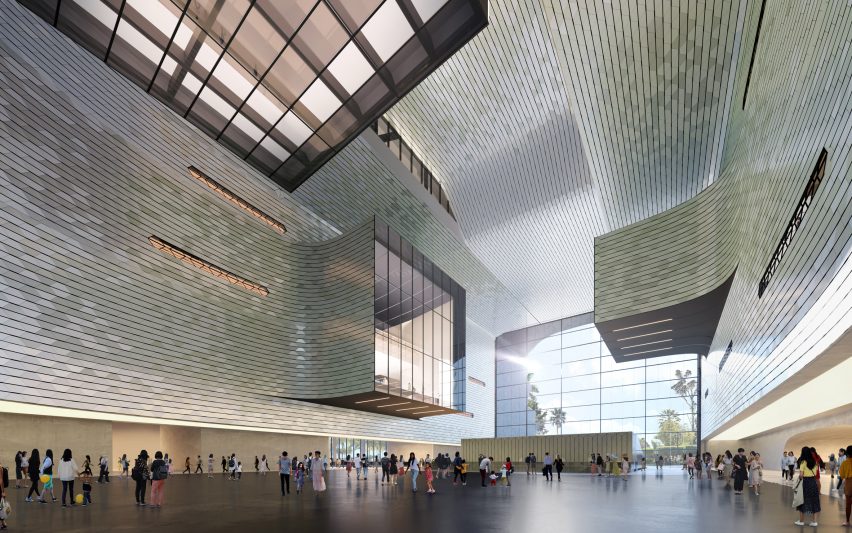
Zaha Hadid Architects unveils pebble-shaped science museum for Shenzhen
A cascade of terraces will frame a large atrium at the heart of the Shenzhen Science & Technology Museum that Zaha Hadid Architects is developing in China.
Slated for completion in late 2023, the pebble-shaped museum will encompass 125,000-square-metres and contain a mix of public spaces, galleries and educational facilities.
It has been designed by Zaha Hadid Architects as a landmark for Shenzhen's new Guangming Science City – a masterplan intended to establish the city as a hub for innovation.

"The museum will be a key destination to learn and explore the power of science and technology and understand their impact on our life and future," explained Zaha Hadid Architects.
"Linked with universities, schools and innovation centres across China, the museum will form the region's world-class Science City, becoming a landmark institution that will showcase and strengthen Shenzhen's global position as a leading centre of innovation and technology."

Inside, the Shenzhen Science & Technology Museum will have a U-shaped plan that bends around the vast atrium at its centre, designed by the studio to cater for "intuitive orientation and navigation".
The plan is reflected externally where the building's smooth pebble-shaped form breaks up into a series of terraces, framing a large glazed wall. This wall marks the entrance to the museum and opens into the atrium.

The terraces and large glazed wall have been positioned to the west of the site, providing views of the adjacent Guangming Park.
Long areas of glazing will also be placed along the lengths of the museum to offer passersby glimpses inside and the atrium will contain large projecting volumes that frame views into the galleries.

Once complete, many of the museum's galleries will be used for permanent exhibitions, while others will be designed to be easily adapted.
This is hoped to ensure the museum's longevity and allow it to host a variety of different exhibitions so that visitors have "a rich and varied experience each time they visit".
According to Zaha Hadid Architects, eco-friendly strategies will also play a key role in the design, with the goal of it becoming "a benchmark for sustainability" in the region and achieving the highest rating in the Three Star System – China’s green building standard.
It will utilise high-performance thermal insulation and energy-efficient glazing, alongside smart building management that can automatically monitor internal environmental conditions, such as temperature, and help minimise the building's energy consumption.

Zaha Hadid Architects is an international architecture studio that was established in 1980 by the late British-Iraqi architect Zaha Hadid. Today it is headed up by Patrik Schumacher with its main office is in Clerkenwell, London.
Elsewhere in China, the studio is currently designing the palatial Xi'an International Football Centre stadium, OPPO Shenzhen headquarters and the "greenest building" in Shanghai for renewable energy firm CECEP.
Visuals are by BRICK unless stated.