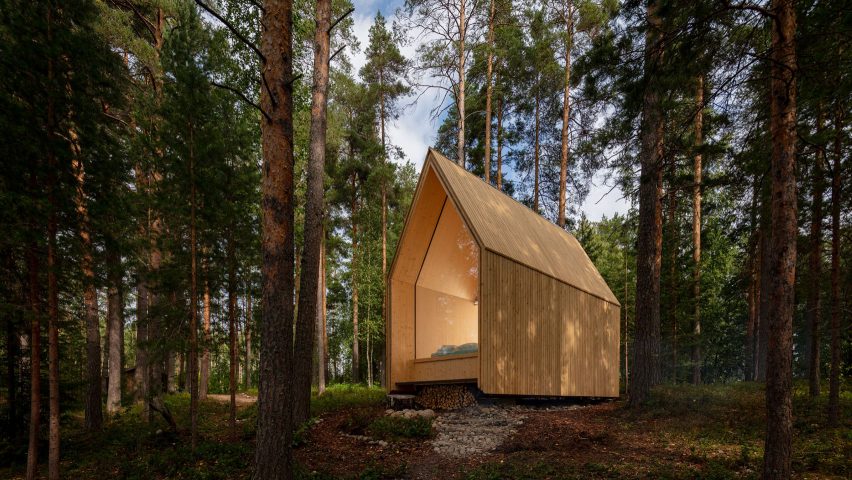
Ortraum Architects builds cosy woodland cabin from cross-laminated timber
Kynttilä by Ortraum Architects is a wooden cabin set on Lake Saimaa in Finland, with a glazed, gabled end that has views of the water.
Helsinki-based Ortraum Architects built Kynttilä, which translates to "candle", close to the Russian border near Savonlinna.
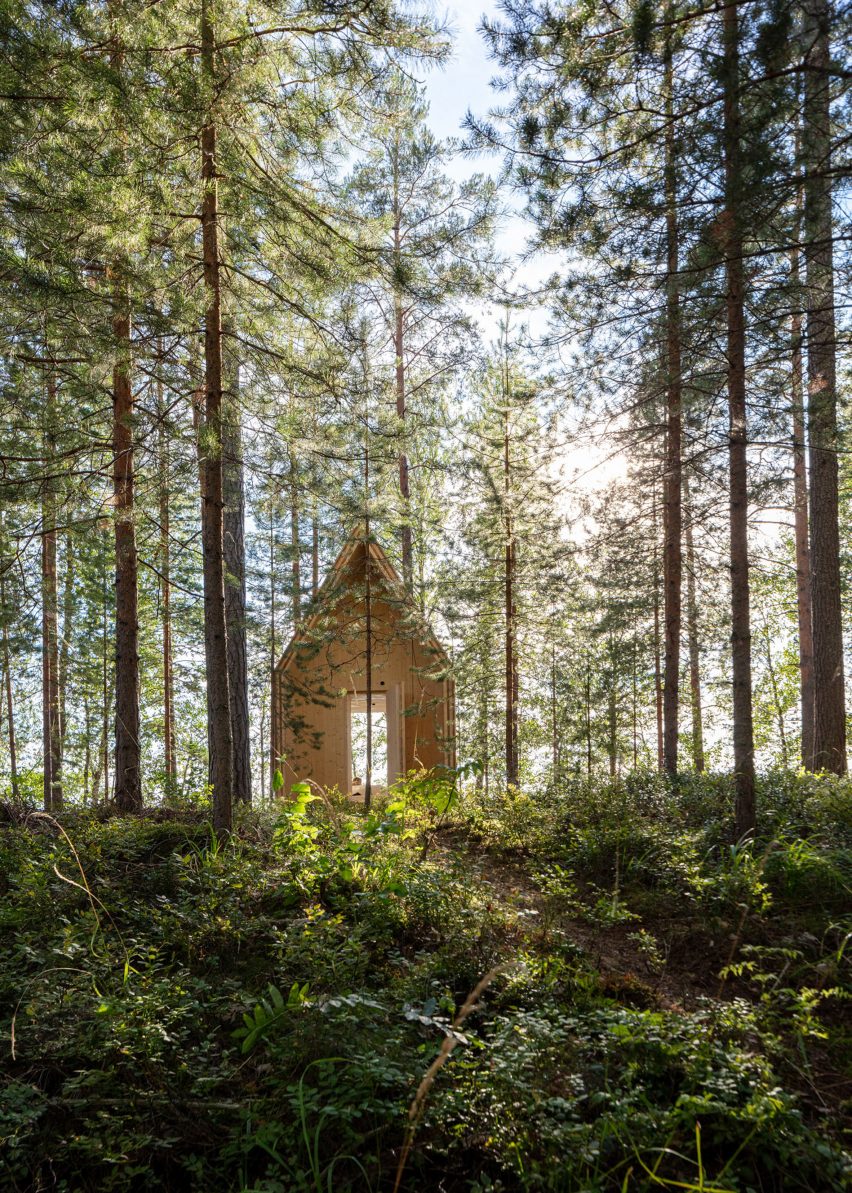
Kynttilä is made of cross-laminated timber (CLT) and is clad with larch boards on the exterior.
The 15-square-metre cabin sits where the Nunnanniemi peninsula juts into the water, so to make the most of the lakeside views there is floor-to-ceiling glazing at one end.
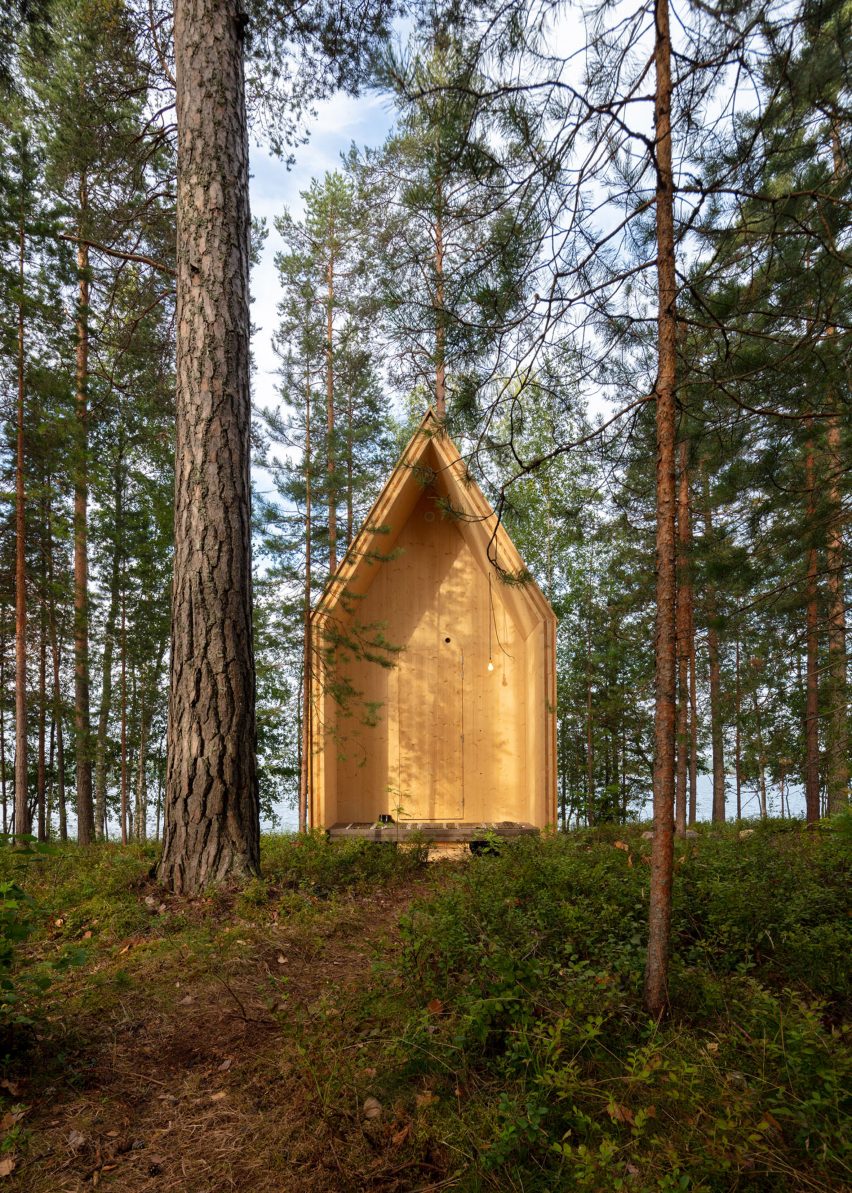
The CLT is left exposed on the interior and also forms the built-in furniture, such as a bed, which sits at the one glazed end. A ladder leads up to a bunk bed above the door.
Both ends of the cabin have eaves that overhang to provide a sheltered, raised platform for sitting on or storing boots outside. This section also protects a woodpile kept beneath the cabin.
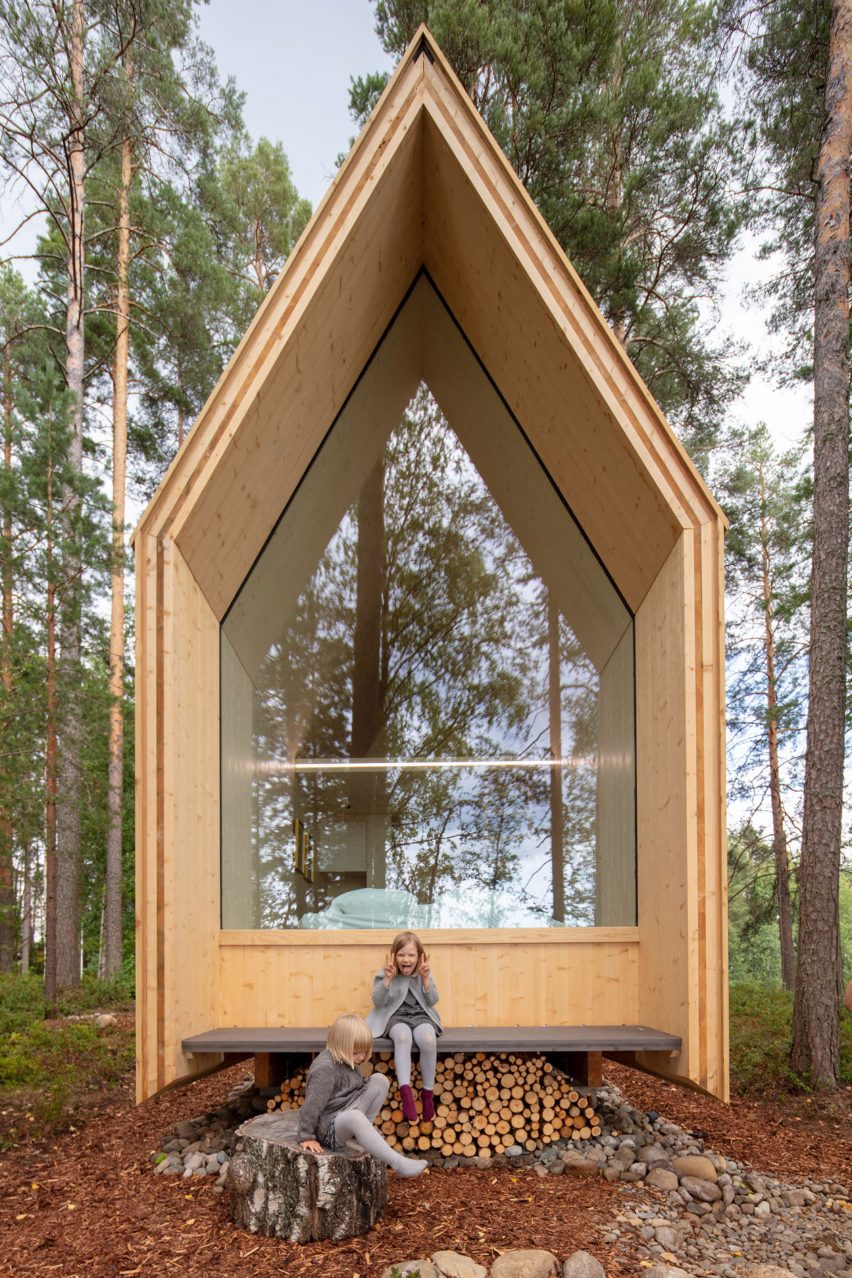
"The space is strongly linked to nature, as the large window creates direct and intimate contact and communication with the surroundings," said Ortraum Architects.
"In the night time, like a candle, Kynttilä shines as a warm light on the lakeshore."
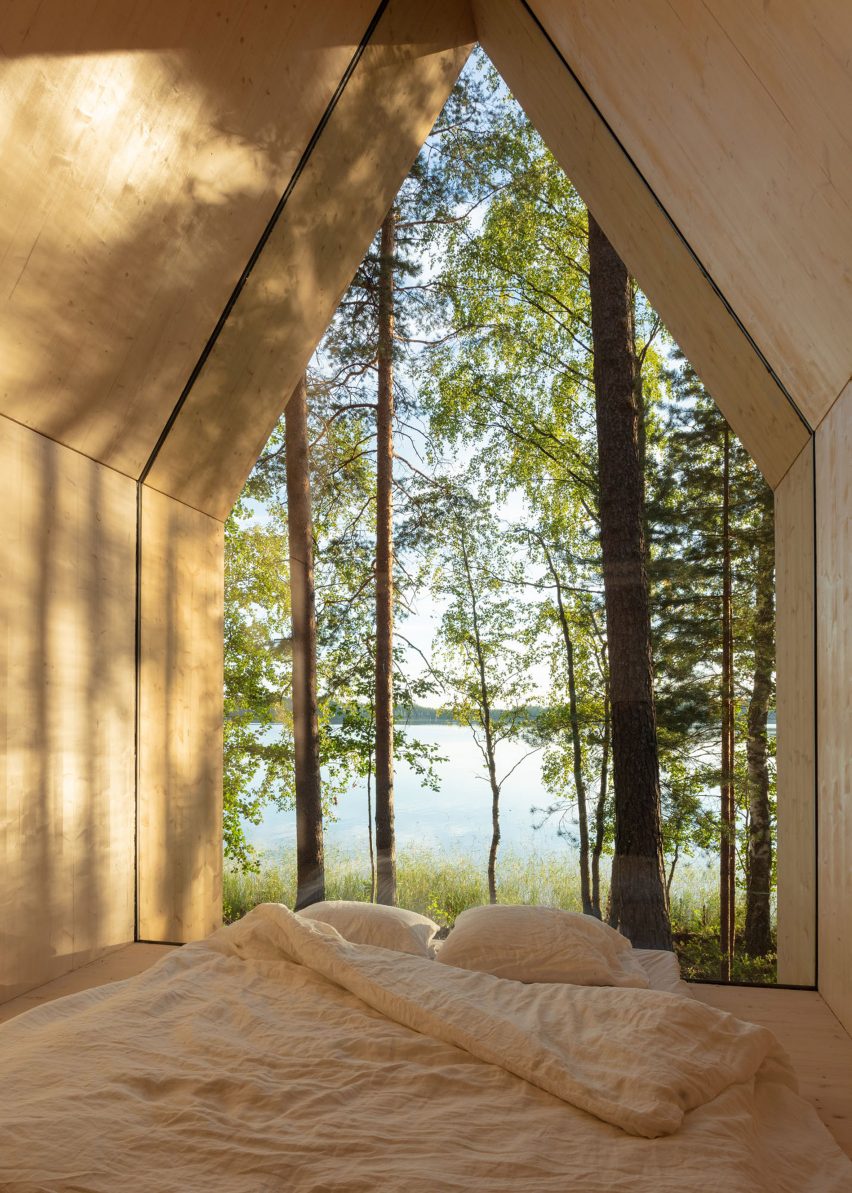
Kynttilä sits in an untouched forest, so the architects planned the construction process to be as low impact as possible.
The CLT parts were prefabricated off-site, and a temporary road was built for one day only to bring in the large pieces on a truck and crane them in to be placed along with the large piece of glass.
Kynttilä was assembled in once day
Kynttilä acts as a guest house and a meditation space in the grounds of a summer house and sauna.
Ortraum Architects is a Finnish studio founded by Martin Lukasczyk, whose previous projects include a timber music studio for a house in Helsinki that was shortlisted for Dezeen Awards 2020, and a house in a forest with its own climbing wall.
For more escapist cabins, here are 10 of the best cabins featured on Dezeen this year.
Photography is by Marc Goodwin.