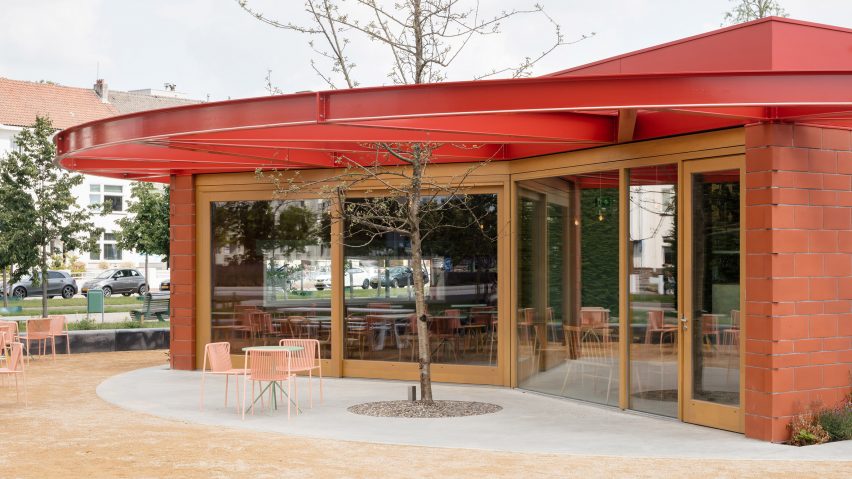
Restobar Mama is a brick-clad restaurant with a "carousel-like" canopy
Dutch architecture office KettingHuls has completed a restaurant pavilion in a park in Maastricht, featuring a circular steel canopy that allows trees to grow through its open structure.
The studio headed by architects Daniëlle Huls and Monica Ketting designed the Restobar Mama pavilion for the recently planned Vrijheidspark in the city's Maastricht-East district.
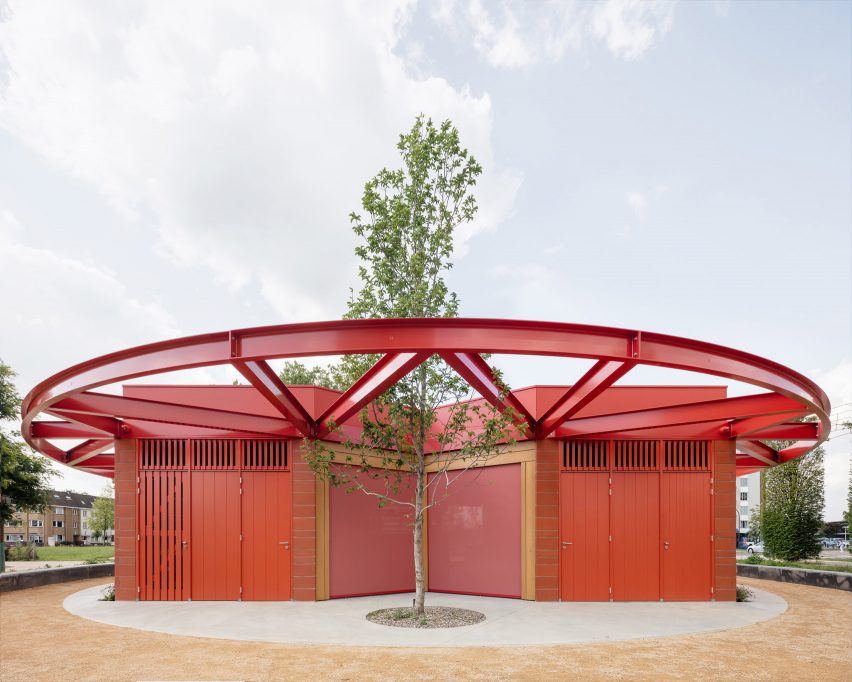
The park was laid out in the Koningsplein area as part of the two-kilometre Groene Loper greenbelt that runs over the new A2 motorway.
Its landscaping by global firm West 8 features several oval green spaces, including one encircled by a low stone bench that marks the site of the pavilion.
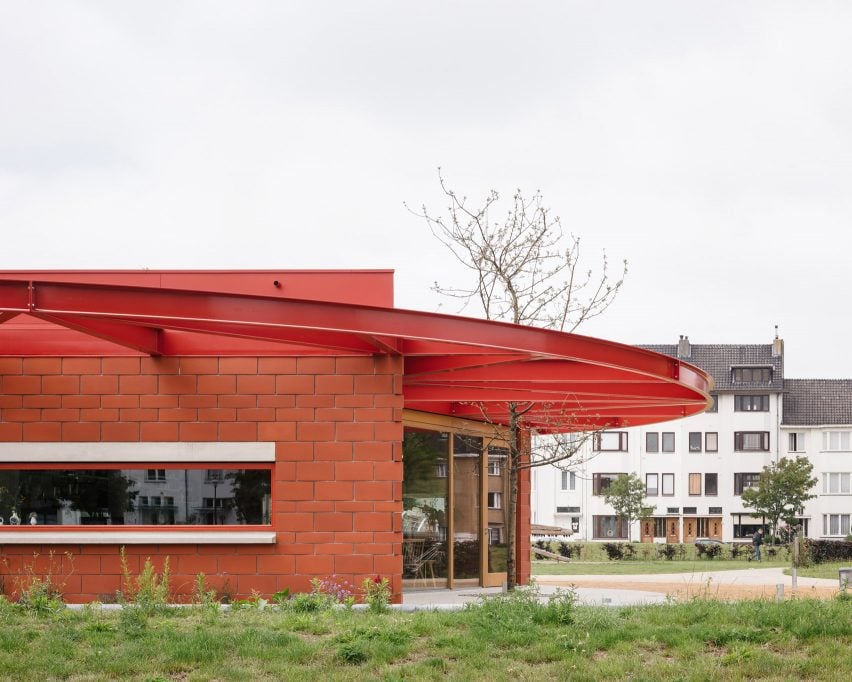
The rectangular building stands in the centre of the oval and is topped with a circular steel structure that gives it what the architects described as its "carousel-like" appearance.
The pavilion rests on a round concrete terrace that provides space for outdoor seating. One facade is angled inwards and lined with full-height glazing to provide views out onto the park from within the restaurant.
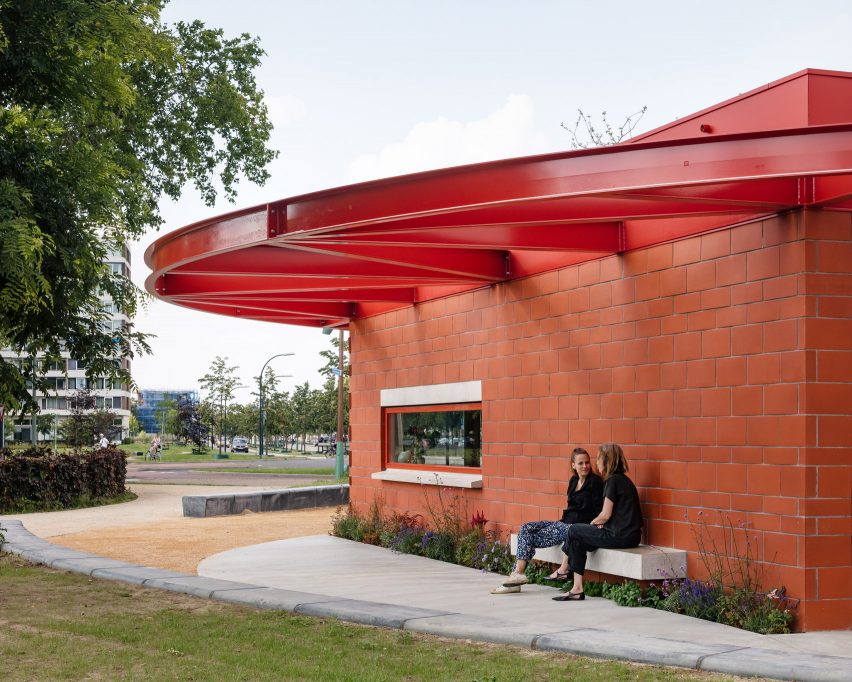
Concrete benches that extend out from two of the building's other elevations provide meeting places for groups of runners or bootcamp participants.
Leftover terracotta bricks from the Janinhoff factory in Munich are applied to all of the facades. Their colour complements the red-painted steel canopy and the beige gravel hardscape surrounding the building.
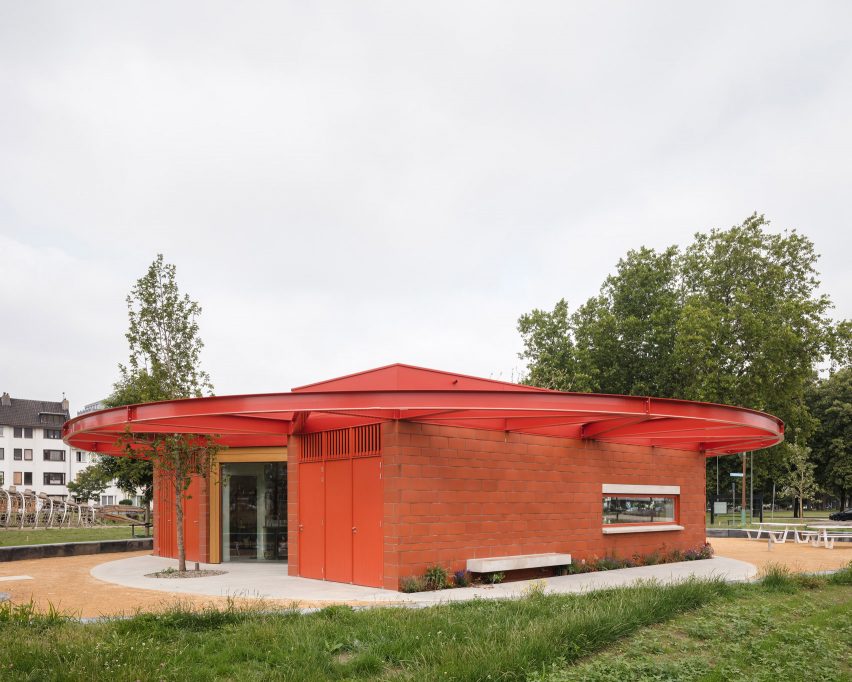
Working with discarded materials meant there were no cornerstones or other specific shapes available, so some of the bricks were cut to the dimensions necessary to achieve the neat pattern and alignment with the concrete bench and windows.
The canopy projects out beyond the facades, with its triangular structure providing large spaces between the beams for trees on two sides to grow through.
"Inside, the steel construction of the canopy continues as a construction of wooden, laminated beams with a concrete column in the middle of the building," the architects pointed out, adding that the structure and trees can be decorated with lights, ornaments and climbing plants.
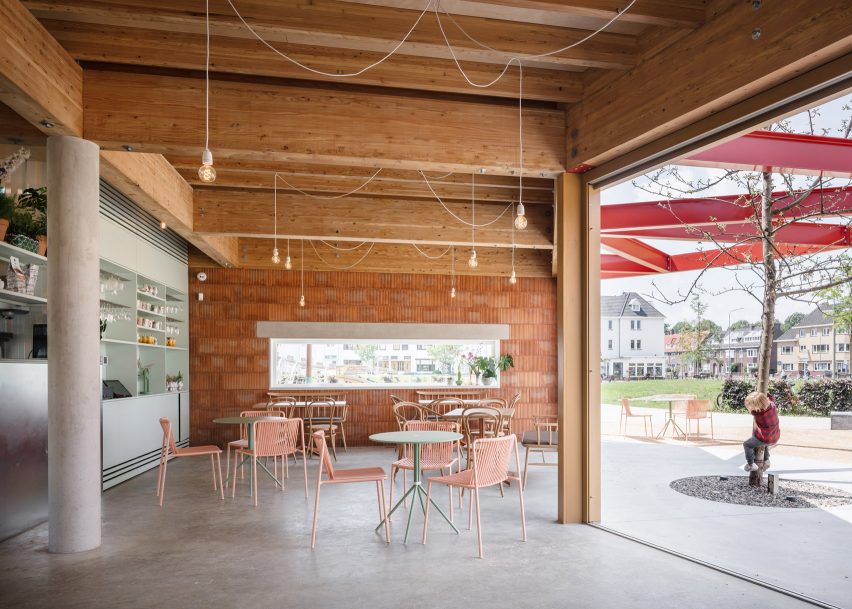
The front section of the interior is left open to accommodate a large seating area that is flooded with natural light entering through the glazed walls. Sliding doors allow this area to be opened up to the adjacent terrace.
The kitchen area is positioned between the central concrete pillar and angled windows to the rear. It is flanked on one side by the toilet block and on the other by a service area with steps leading down to a basement.
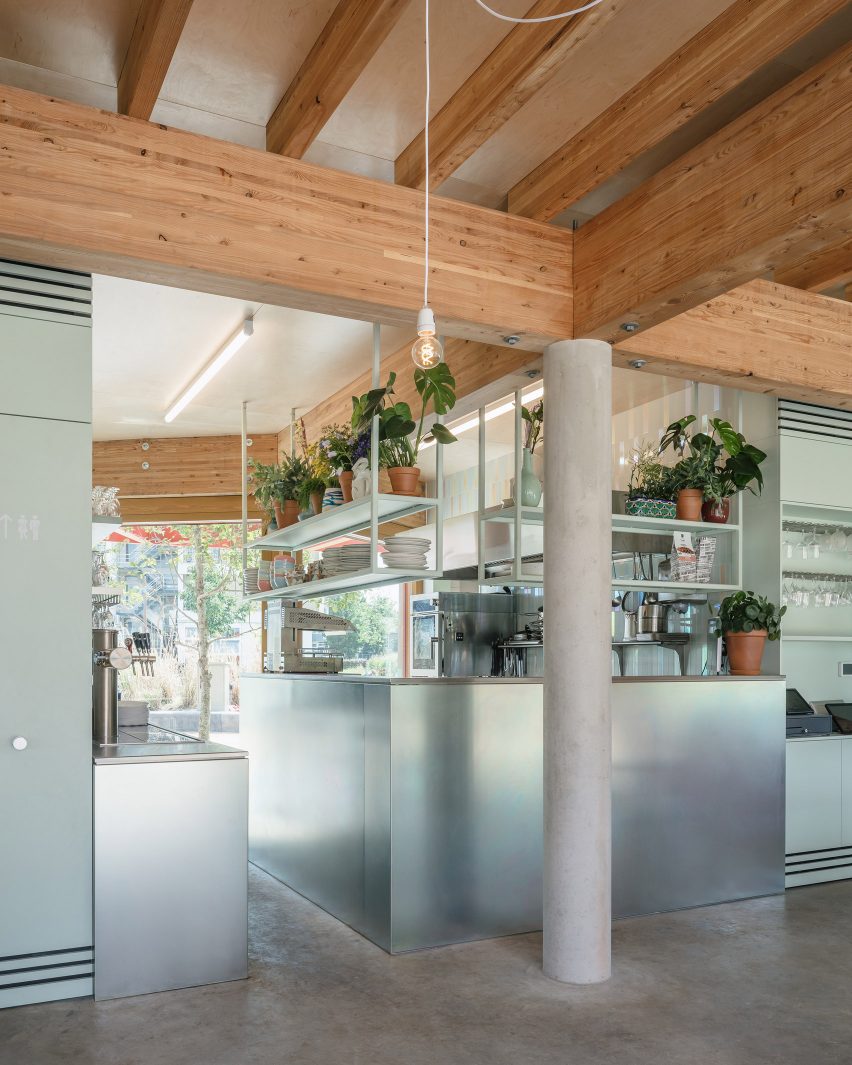
Solar panels covering the pavilion's roof generate the restaurant's power and a heat pump concealed behind a wooden grille to the rear of the building provides efficient heating.
Other recent brick buildings shared on Dezeen include a sports centre in Barcelona with a facade of both solid and perforated bricks and a Melbourne brick building with a steel- and glass extension.
Photography is by Stijn Bollaert.