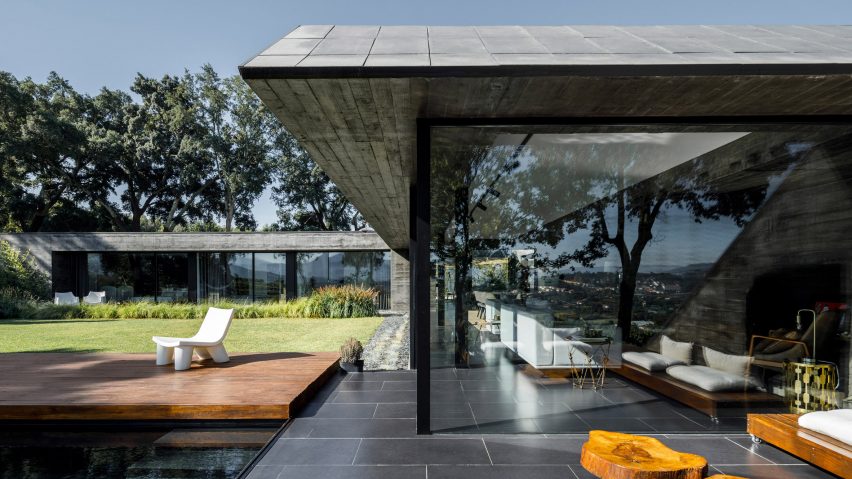
Hugo Pereira completes angular concrete house on Portuguese hilltop
Portuguese architect Hugo Pereira has completed an angular concrete house in the town of Celorico de Basto, Portugal with glass-walled living spaces that look out onto courtyard gardens and a swimming pool.
Located on a 12,000-square-metre plot in the Braga district, the house was designed by Pereira's studio to make the most of the views from its elevated setting.
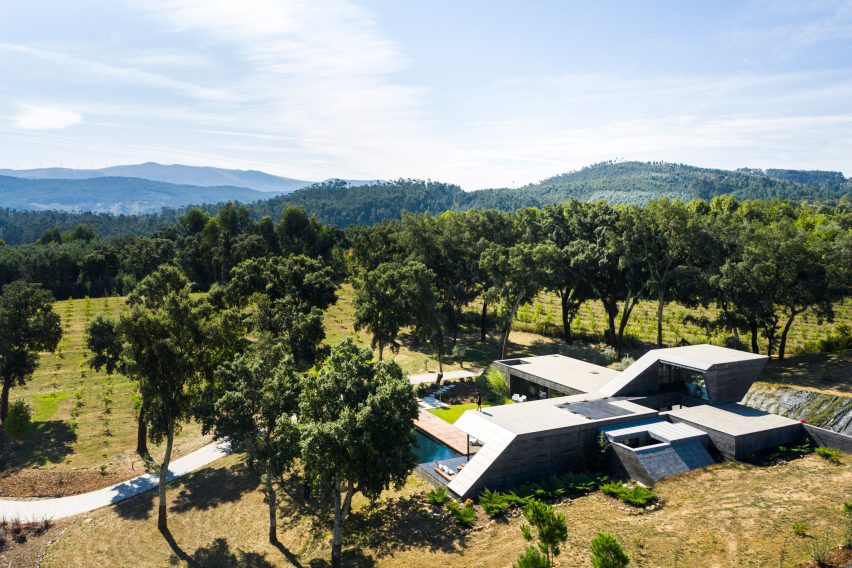
The building responds to the topographic conditions of the hilltop site, which was left as intact and untouched as possible. This meant constructing the building around existing cork oak trees, which gave the project its name, Cork Oak House.
The building's arrangement and the positioning of its various openings were intended to immerse the occupants in the surroundings, whilst the connection with nature is enhanced by the project's landscaping.
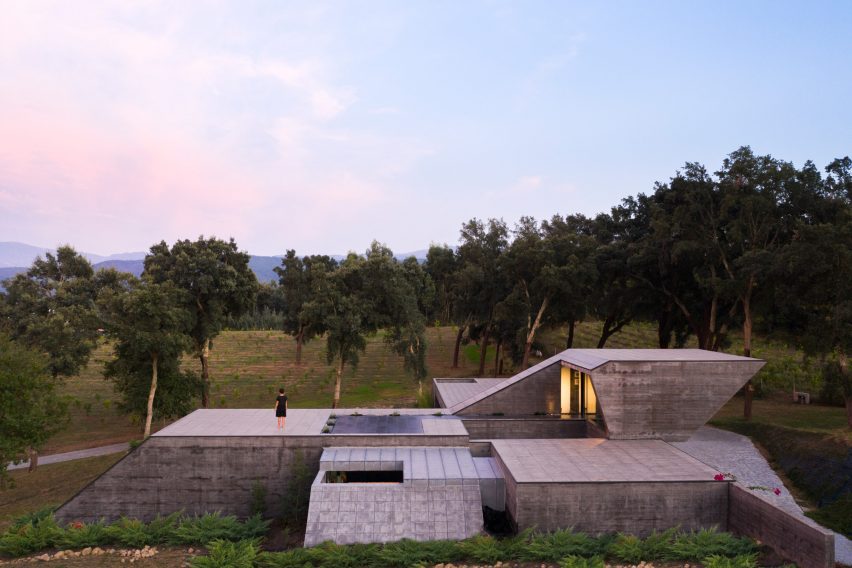
"The development of this project took into account the strong relationship with nature," said Pereira, "making it an integral part of the house and a key element in the enhancement of interior spatiality."
"The natural environment and the panorama that is enjoyed were the decisive elements for its construction."
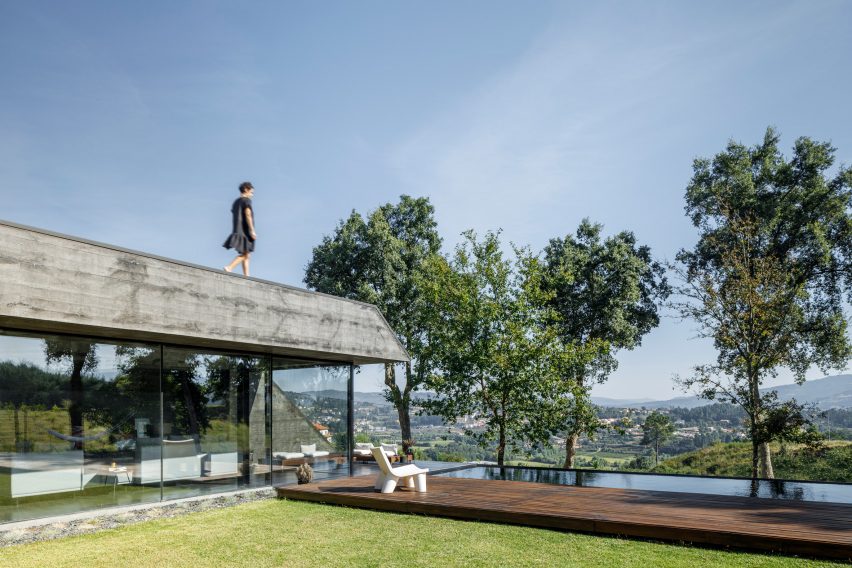
The building is composed of two intersecting single-storey blocks that flank a central garden and poolside terrace. Each block culminates in a sloping surface intended to give the impression that the house is emerging from the ground.
The house's entrance is situated where the two blocks meet and its location is highlighted by a projecting, trapezoidal first-floor volume.
This dynamically shaped structure is lined on either side with full-height glazing that provides panoramic views of the landscape through the nearby treetops.
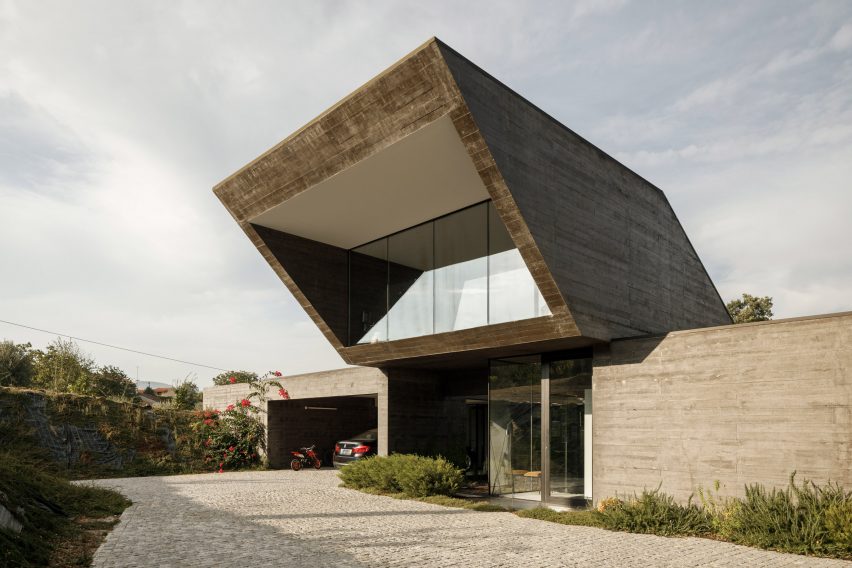
The house's walls are constructed entirely from board-marked concrete, which was specified to provide a tonality and texture that complements the natural surroundings.
The concrete surfaces extend inside, creating a strong connection between the internal and external spaces. The robust concrete walls contrast with the abundant use of glass, which allows daylight to flood into the spaces and ensures constant visual contact with the lush vegetation.
To the right of the entrance is a bedroom wing containing two en-suite bedrooms and the master suite, which features a large dressing area and a bathroom that looks onto an enclosed courtyard.
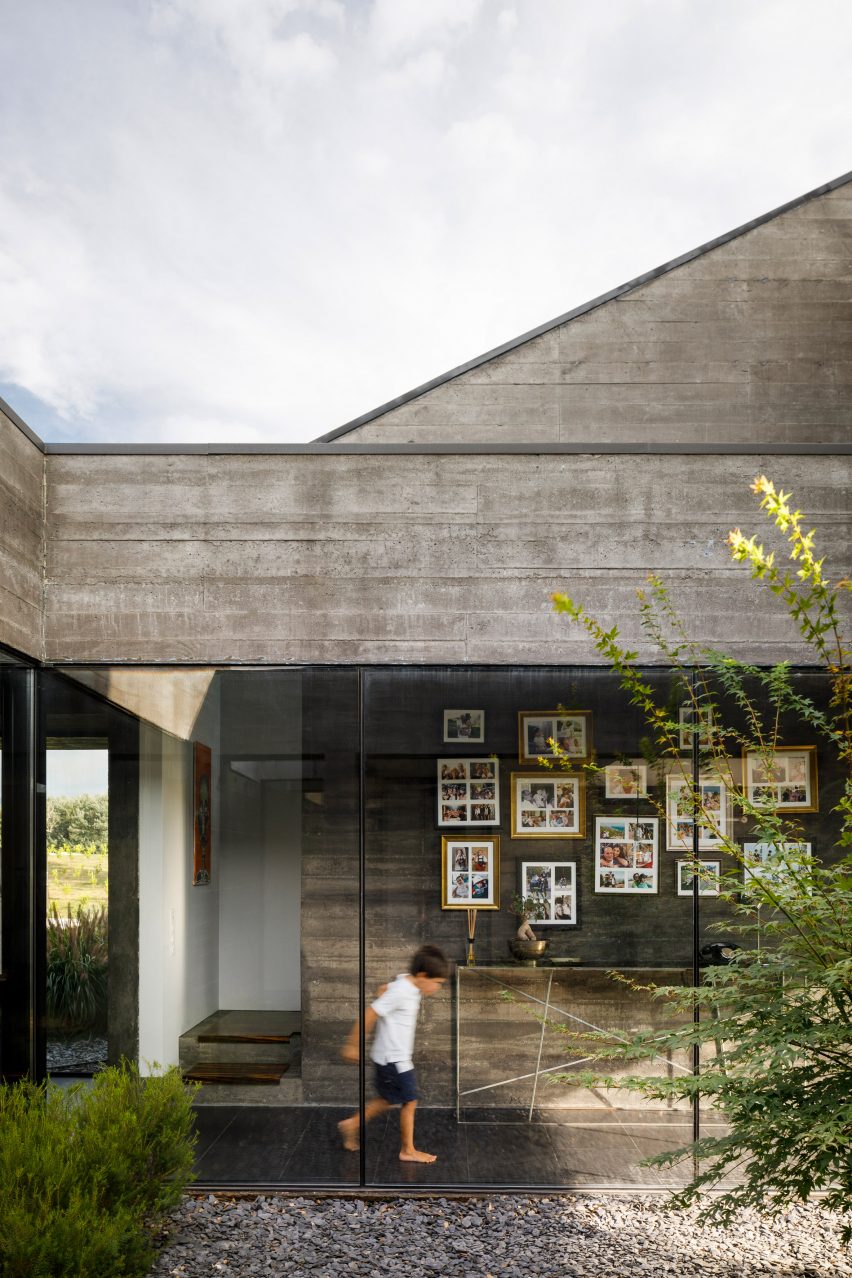
Another courtyard to the left of the entrance separates this space from the garage. The entrance corridor is lined with glazing to allow a view of greenery planted in the courtyard.
The hallway leads to an open-plan kitchen, dining and living area, which looks out onto the central garden through full-height windows along one side of the space.
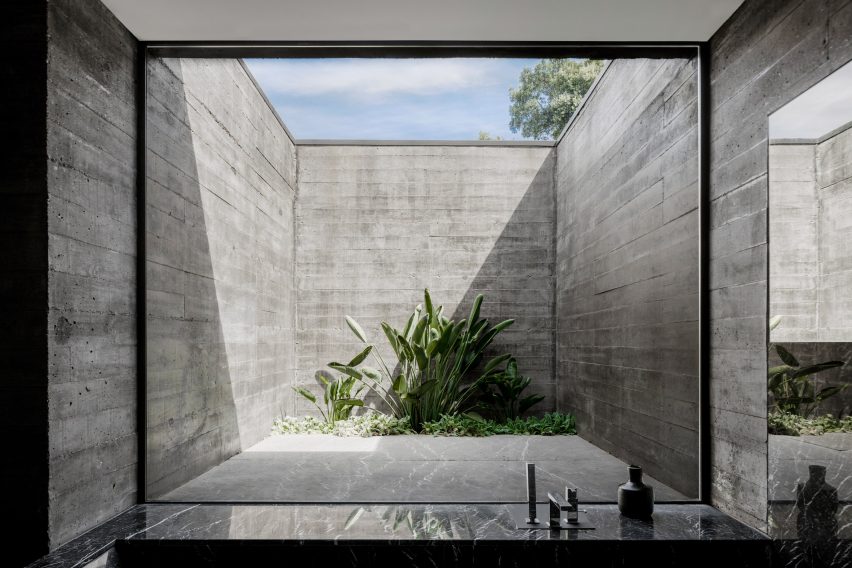
Internal spaces are unified by a consistent palette of materials and design details, including the black floor tiles and suspended wooden cabinetry.
A wooden bar area extends into the living space, with its angular shape echoing the forms of the building's exterior.
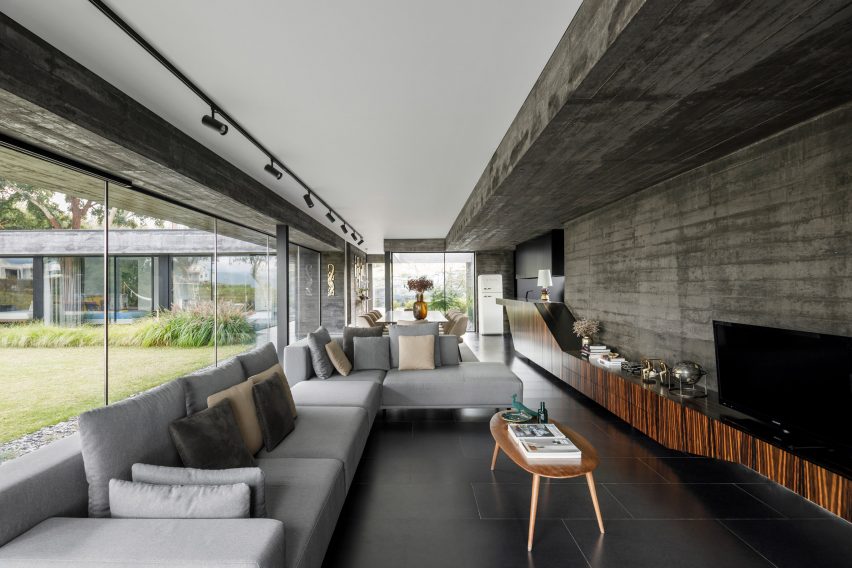
The black tiles continue onto a patio outside the lounge area, as well as creating a link between the panoramic first-floor room and a terrace on the roof of the main living block.
The roof terrace provides a view down onto the garden, the swimming pool and a granite driveway that curves around the cork trees to connect with the nearby road.
Photography is by Ivo Tavares.
Project credits:
Architect: Hugo Pereira Arquitetos
Main architect: Hugo Pereira and Diogo Jordão