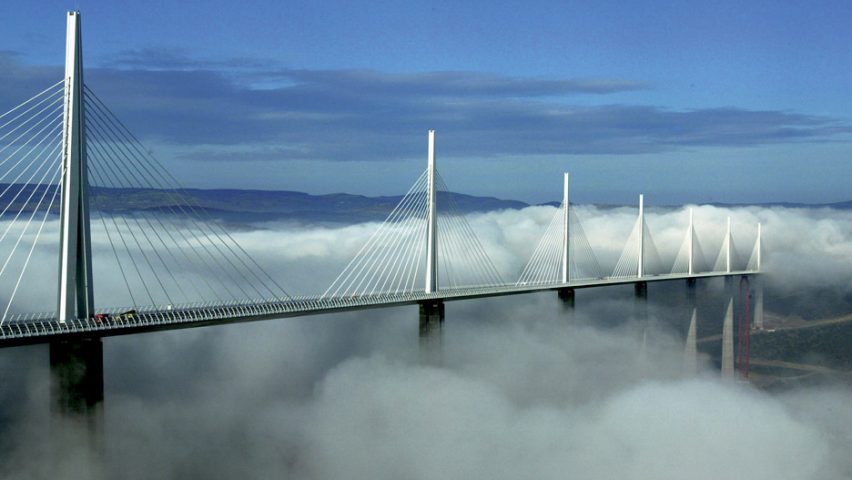
The Dezeen guide to bridge design and architecture
Our latest Dezeen guide explains the seven key types of bridges including beam bridges, tied-arch bridges, cable-stayed bridges and cantilevered bridges.
Bridges are structures that are built to cross or span physical obstacles without blocking or obstructing movement below. These structures often provide a way above an obstacle that might otherwise be difficult to cross.
There are seven main types of bridges, with each suited to particular circumstances. Read on to learn about the different types of bridges:
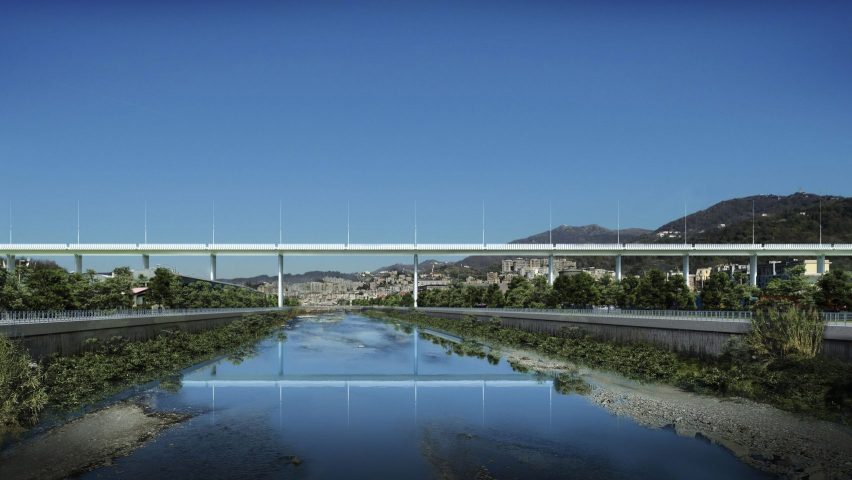
Beam bridges are the simplest type of bridge and feature a horizontal beam supported by abutments or piers.
For single-span beam bridges, which include footbridges constructed from wood or stone across small rivers, weight and load are transferred through the endpoints of the bridge.
Longer bridges are created by placing single spans next to each other, with modern beam bridges usually built from a combination of steel and reinforced concrete.
In 2018, Italian architect Renzo Piano designed a €202 million beam bridge for his hometown of Genoa (pictured), after the previous bridge collapsed in a storm.
Brearley Architects + Urbanists recently completed a beam bridge in China that incorporates spaces for play and resting.
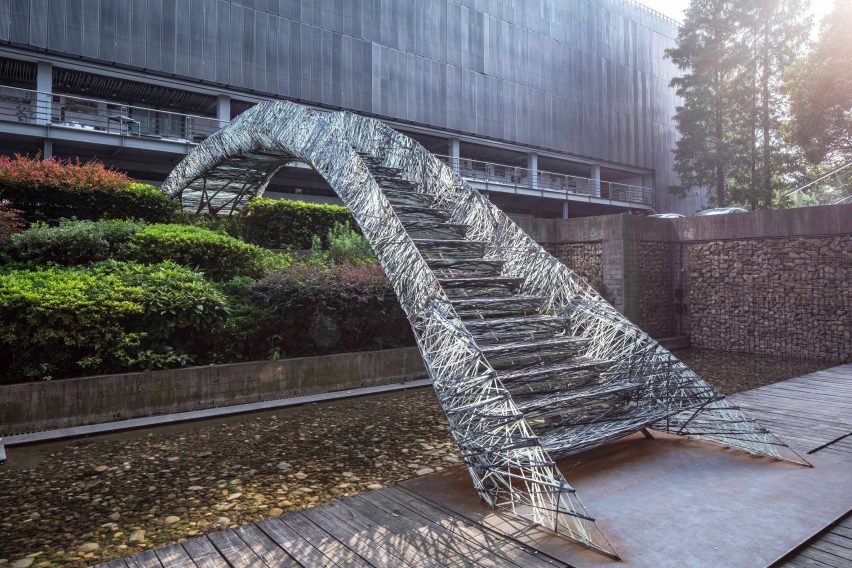
As the name suggests, arch bridges feature a loadbearing arched structure. Traditionally these were made from masonry, but they can also be made from concrete, iron, timber and steel.
These bridges work by using the arched form to transfer weight to abutments on either side of the structure. Longer bridges can be created by repeating a short arch, as was the case for Roman aqueducts.
Today, arch bridges are often used for short pedestrian crossings such as Santiago Calatrava's glass-stepped Ponte della Constituzione in Venice while university students in Shanghai used robotic fabrication techniques to 3D-print a metal arch bridge (pictured).
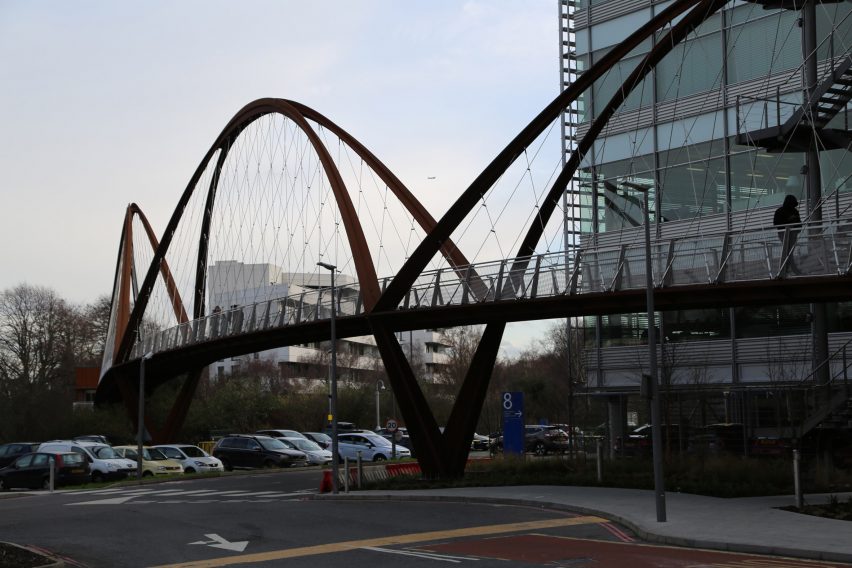
Tied-arch bridges are bridges that have arched structures that usually rise above the bridge's deck to support it from above via ties or hangers.
Typically each span will either have a single arch with decks slung on each side or a double arch located on either side of the deck.
Richard Meier's Citadella Bridge in Italy is an example with a single arch in the centre of the bridge while Useful Studio used weathering steel to build Chiswick Park Footbridge (above), which features double arches with a deck in between.

Truss bridges feature a load-bearing superstructure made from steel elements interconnected in triangular arrangements to act as a single structural member.
British architecture studio Moxon Architects collaborated with engineering firm Arup to build a red footbridge with a lower truss system (pictured) across Regent's Canal in King's Cross, London.
ARCVS recently proposed a two-deck truss bridge for Novi Sad in Serbia that features offices and a hotel as well as a pedestrian crossing.
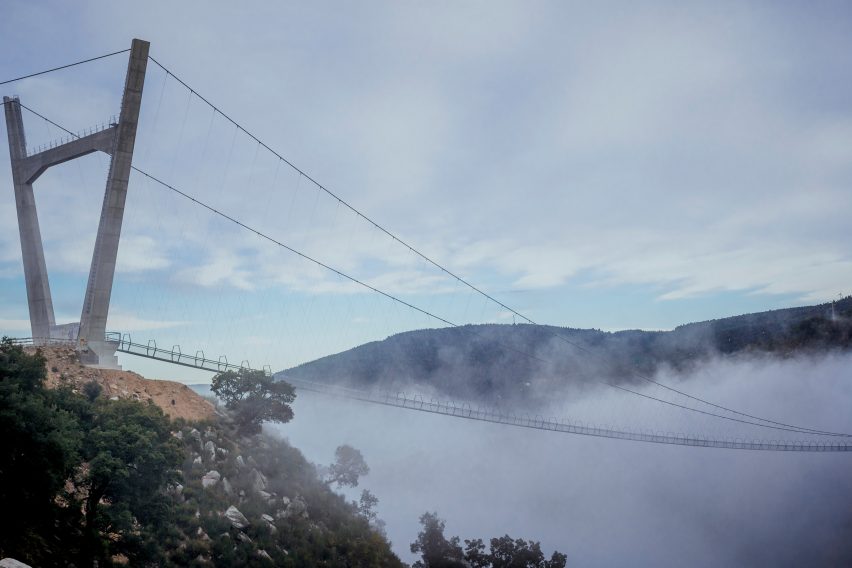
Suspension bridges feature a deck that is suspended from vertical ties or suspension cables attached to tensile cables slung between towers.
Some of the world's most famous bridges use this structural arrangement including the Golden Gate Bridge in San Francisco, Clifton Suspension Bridge in Bristol and the Brooklyn Bridge in New York.
Completed in 1998, the Akashi Kaikyo Bridge in Kobe has a main span of 1,991 metres, which is the longest in the world.
Recent suspension bridges featured on Dezeen include the world's longest glass bridge in China and a 516-metre-long pedestrian suspension bridge in Portugal that claims to be the longest in the world (above).
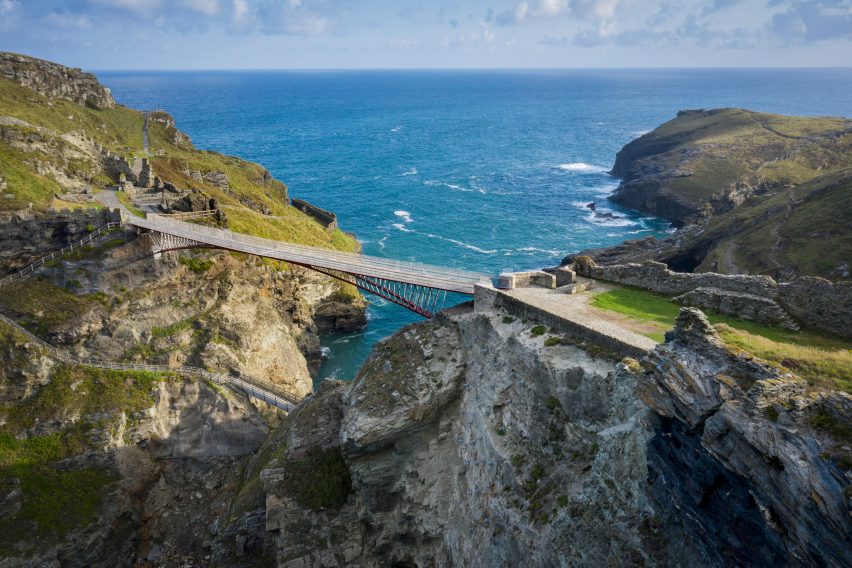
A cantilever is a structure that projects horizontally and is supported at only one end. Cantilever bridges are formed by arms that extend outwards to meet at the centre or outwards from either side of a central tower.
The Forth Bridge in Scotland is a well-known example of a cantilever bridge.
In Cornwall, England, architecture studio William Matthews Associates along with engineers Ney & Partners built the Tintagel Castle Bridge (pictured), a cantilevered bridge comprised of two 30-metre spans that do not touch at the middle.
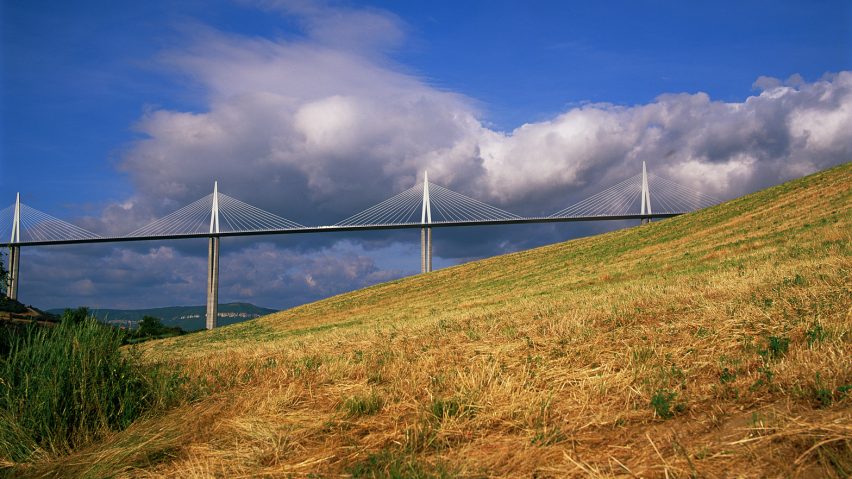
A cable-stayed bridge has one or multiple towers or pylons from which cables extend to support a bridge deck. The cables on these bridges often have a fan-like design or pattern caused by the cables forming parallel and regular lines as they extend to the deck.
This type of bridge contrasts to suspension bridges as the cables span directly from the towers or pylons as opposed to being suspended vertically from a cable.
The Foster + Partners-designed Millau Viaduct (pictured) in France and the eight-kilometre-long Øresund Bridge that connects Danish capital Copenhagen with Swedish city Malmö are well-known examples of cable-stayed bridges.
This is the latest in our series of Dezeen guides. See previous guides to plastic, biomaterials, carbon and timber.