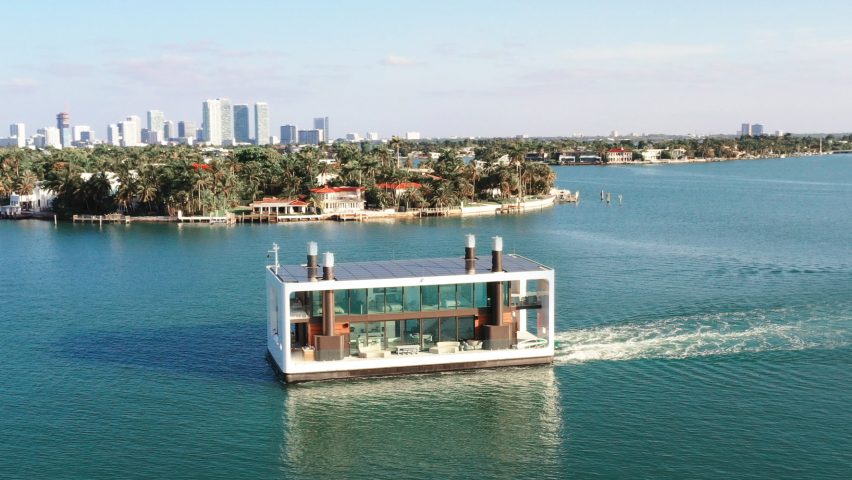
Ten climate-resilient homes that have adapted to the realities of global warming
From a hurricane-proof house in Puerto Rico to a floating villa with retractable stilts, we've rounded up ten homes that incorporate the climate change-resilience strategies set out in the latest IPCC report.
Published last week, the landmark report from the UN's Intergovernmental Panel on Climate Change (IPCC) found that cities and settlements across the world are largely unprepared to cope with the record heatwaves, floods and storms that have already been brought on by global warming.
As the world moves towards a catastrophic global temperature rise of between two to three degrees Celsius this century, extreme disasters and rising seas could make some regions and small islands completely uninhabitable, the IPCC said.
To protect their inhabitants, the report says homes must be redesigned and retrofitted to incorporate resilient design solutions from green roofs to stilts and wind towers.
Below, we've rounded up ten houses that have already adopted some of these strategies.
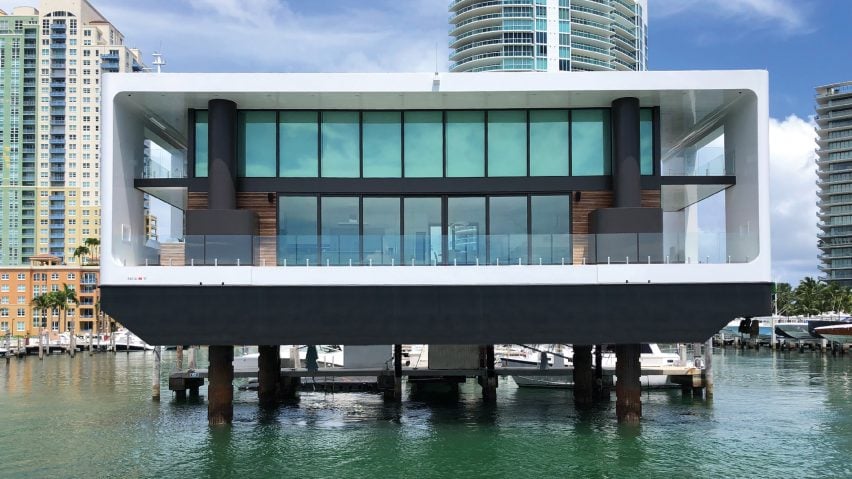
This electric yacht-cum-villa can be sailed like a boat (top image) or fully raised out of the water using retractable stilts (above) to protect it from hurricanes.
The home functions off-grid thanks to its rooftop solar panels and built-in rainwater harvesting system – features that the architects say will be crucial when it comes to developing entire floating neighbourhoods.
Find out more about Arkup 75 ›
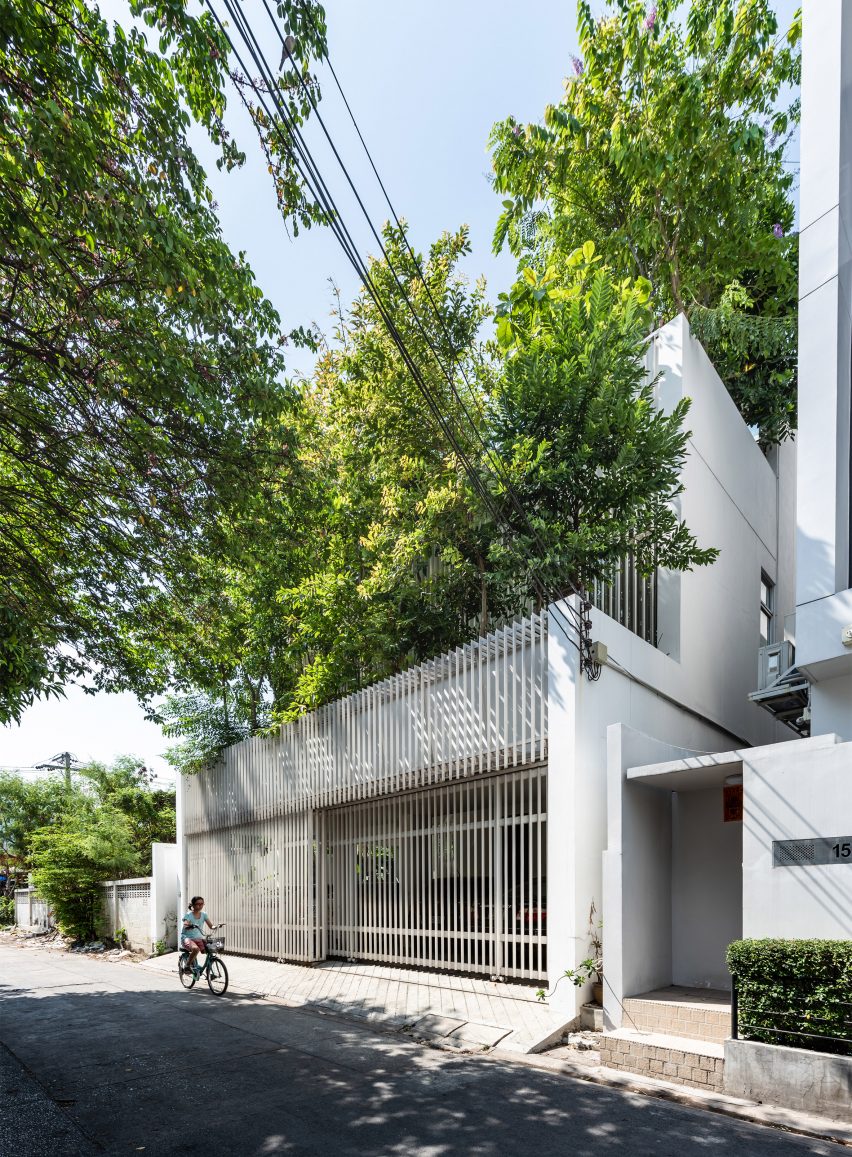
Forest House, Thailand, by Shma Company
Designed to fit the largest amount of foliage into a small urban plot, Forest House in Bangkok has two courtyards and multiple green roofs that together house 120 trees and more than 20 different plant species.
Beyond providing food security, the IPCC found that this kind of urban greening can also help to manage and retain stormwater, and create a local cooling effect by lowering the surface temperature of a building.
Find out more about Forest House ›
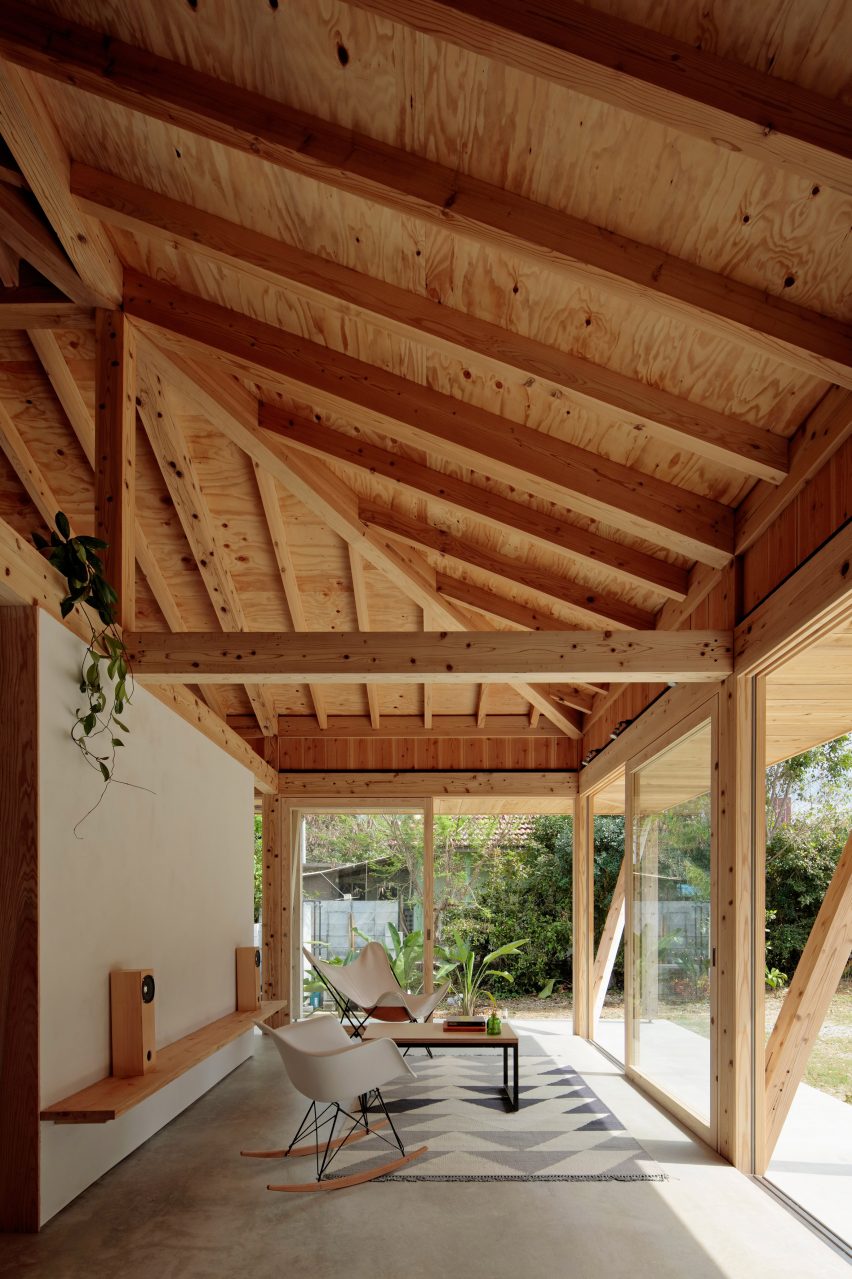
Shinminka house, Japan, ISSHO Architects
This house on Japan's tropical island of Okinawa was designed to weather the devastating winds of a typhoon while still allowing for natural cross-ventilation, which is crucial as global temperatures rise.
Its robust wooden structure is reinforced around the edges by 12 diagonal bracing beams, reducing the structural pressure on the walls so that these can incorporate sliding sections to keep interior spaces cool.
Find out more about Shinminka ›
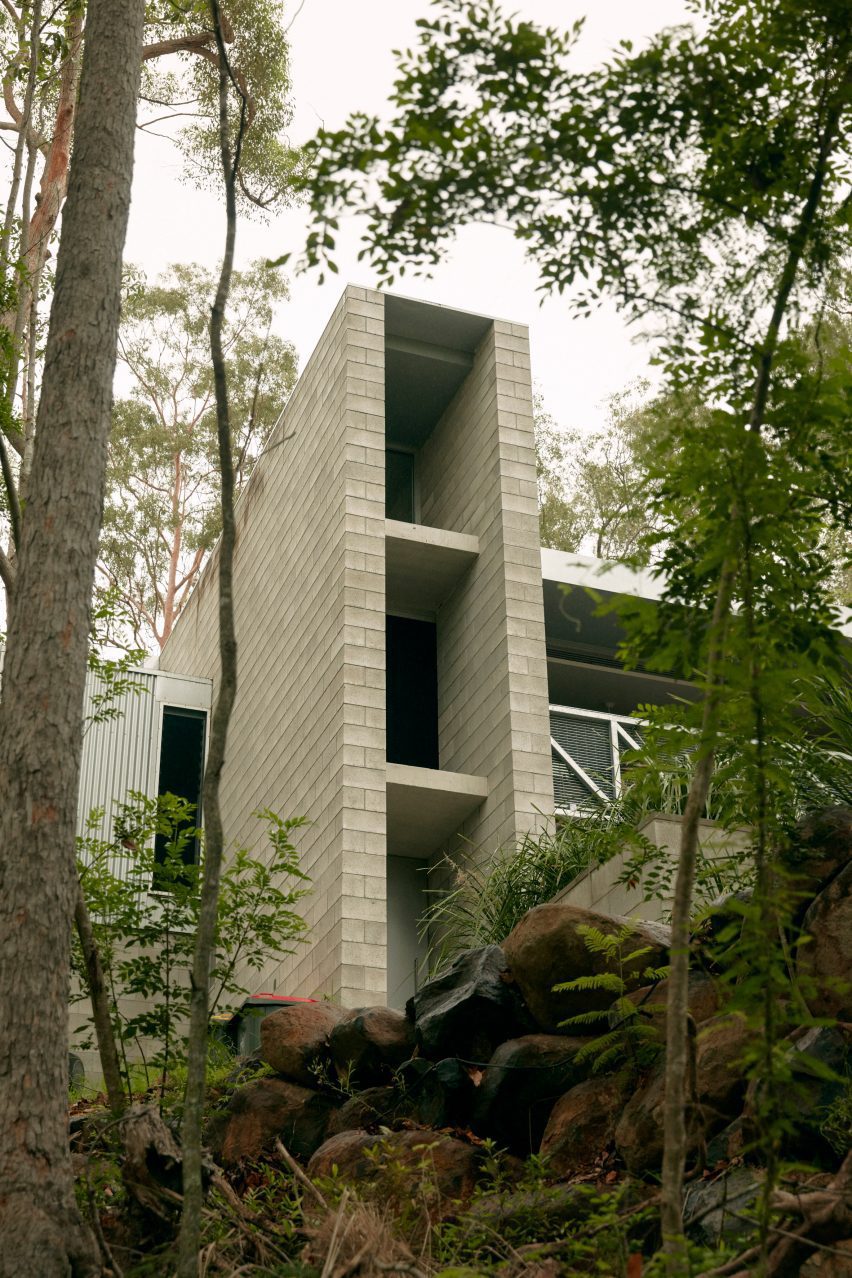
Mt Coot-Tha House, Australia, by Nielsen Jenkins
Built to withstand Australia's second-highest bushfire attack level (BAL40), this house in Brisbane is shielded from burning debris and embers by its towering blockwork walls and corrugated metal roof.
All materials on the interior and exterior were chosen in line with this strict fire safety standard and the entire building is connected by a triple-height "civic-scaled" stairwell to ensure an easy exit.
Find out more about Mt Coot-Tha House ›
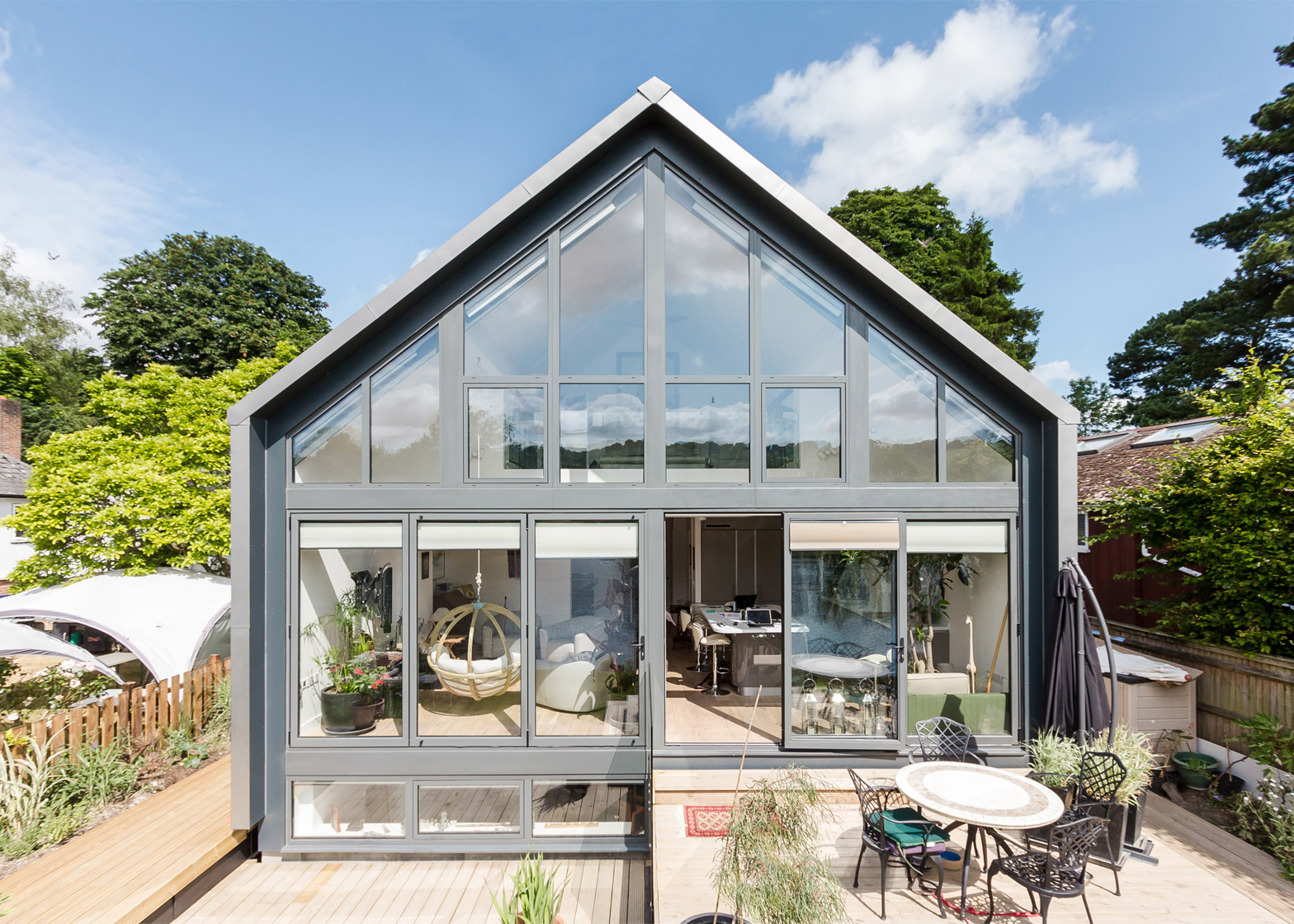
Formosa, UK, by Baca Architects
Set on an island in the river Thames, this "amphibious house" has separate foundations that act much like a shipping dock and allow the building to float on the surface of rising floodwater rather than become overwhelmed by it.
The home is plumbed with flexible pipes that can stretch up to three metres as the house ascends in its dock, allowing residents to continue with everyday life as smoothly as possible.
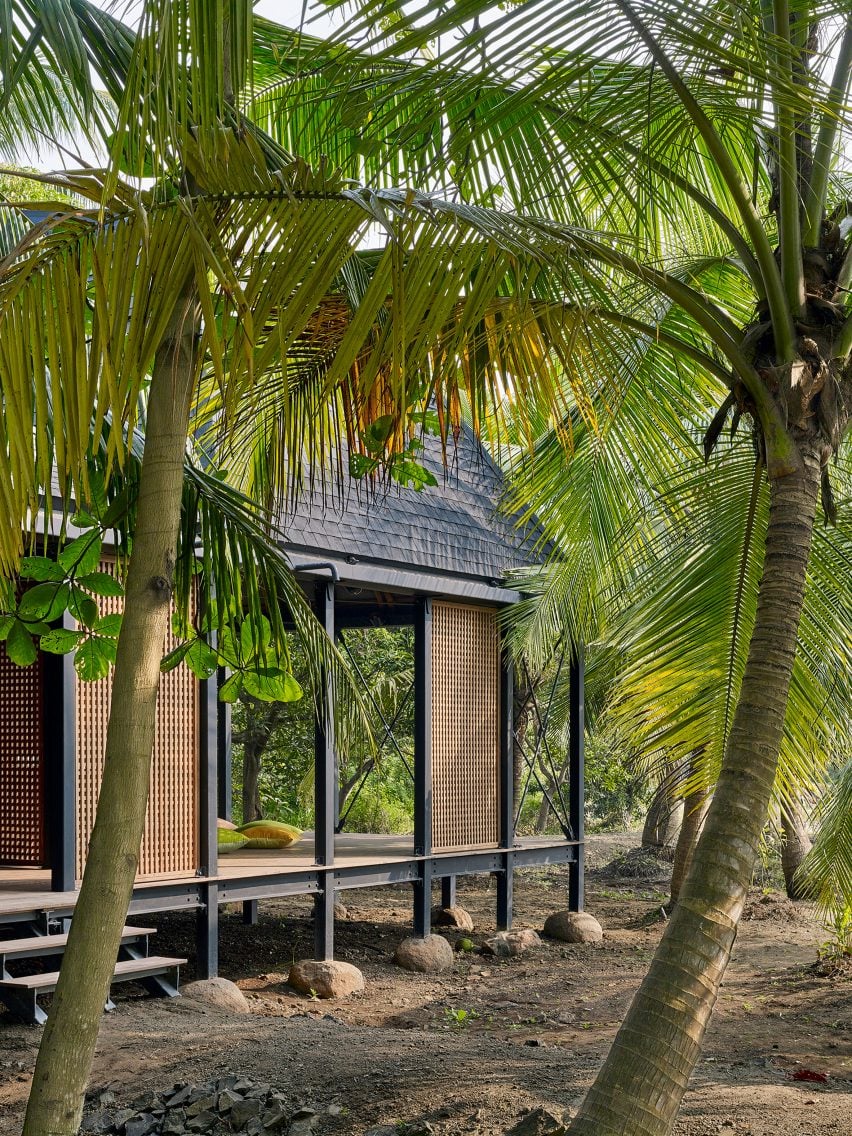
Mumbai Artist Retreat, India, by Architecture Brio
Steel stilts prop up this artists' residence in Mumbai to elevate it above rising sea levels, while skylights with integrated solar panels generate power for the cabin and provide ventilation by drawing warm air up and out of the building.
The entire prefabricated structure was designed to be reversible, meaning it can be taken apart and rebuilt on higher ground once the tides encroach too far into the city.
Find out more about Mumbai Artist Retreat ›
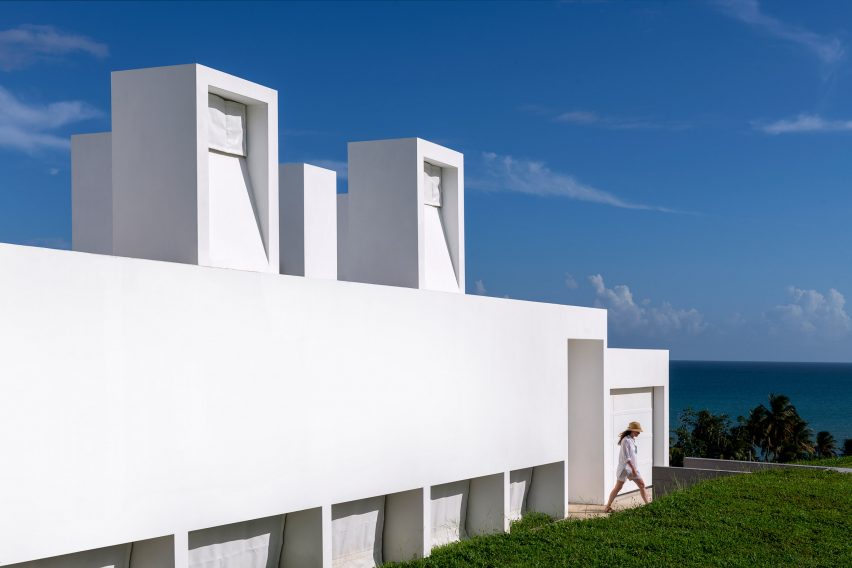
Casa Flores, Puerto Rico, by Fuster + Architects
All openings in the facade of this monolithic home in Puerto Rico, designed in the wake of Hurricane Maria, are covered with integrated storm shutters in order to protect the building from tropical cyclones.
Eight wind towers with integrated skylights allow natural daylight and cool air to permeate into the interior, in a technique that the IPCC says can reduce interior temperatures by up to 14 degrees Celcius.
Find out more about Casa Flores ›
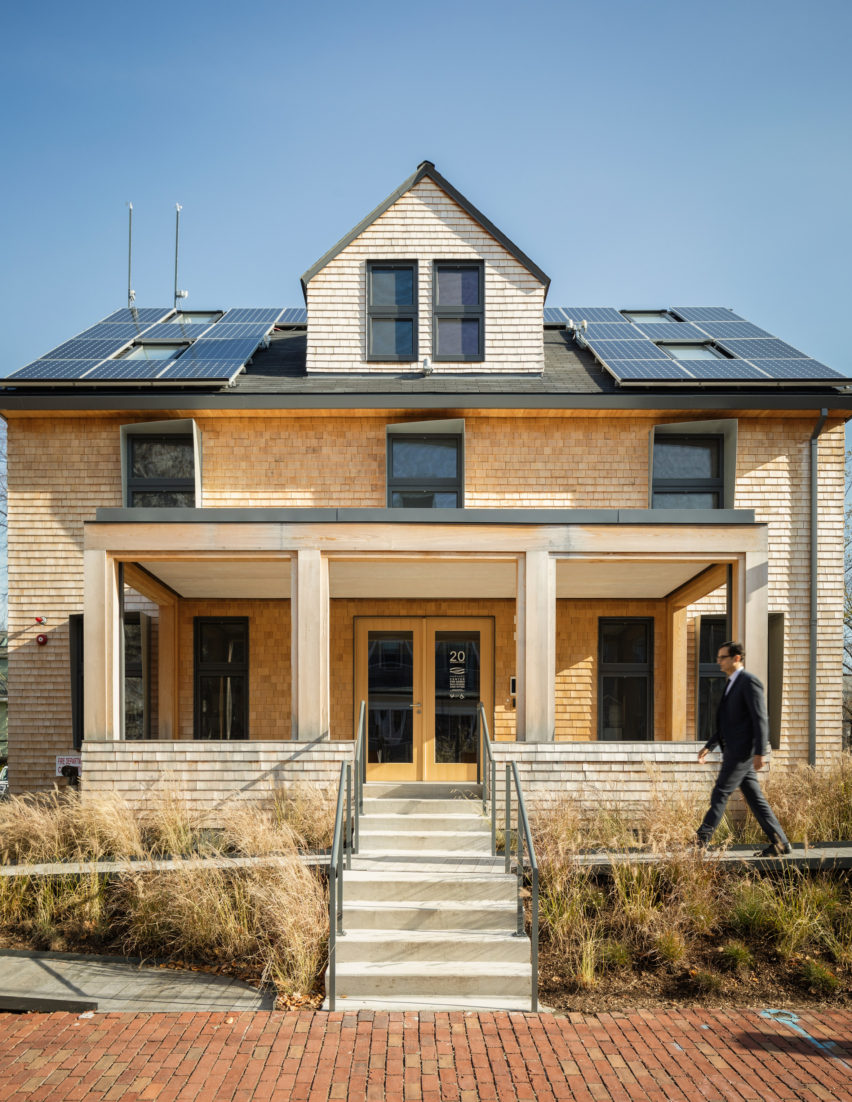
To safeguard against both hot and cold weather extremes, the most promising climate adaptation measures combine "solar shading with increased levels of insulation and ample possibilities to apply natural ventilation to cool down a building", according to the IPCC.
This model home, which Snøhetta retrofitted together with Harvard University researchers, unites all of these characteristics. Its windows open and close automatically and are surrounded by protruding "shrouds" to provide shade while a glazed solar chimney acts as a vent.
Find out more about HouseZero ›
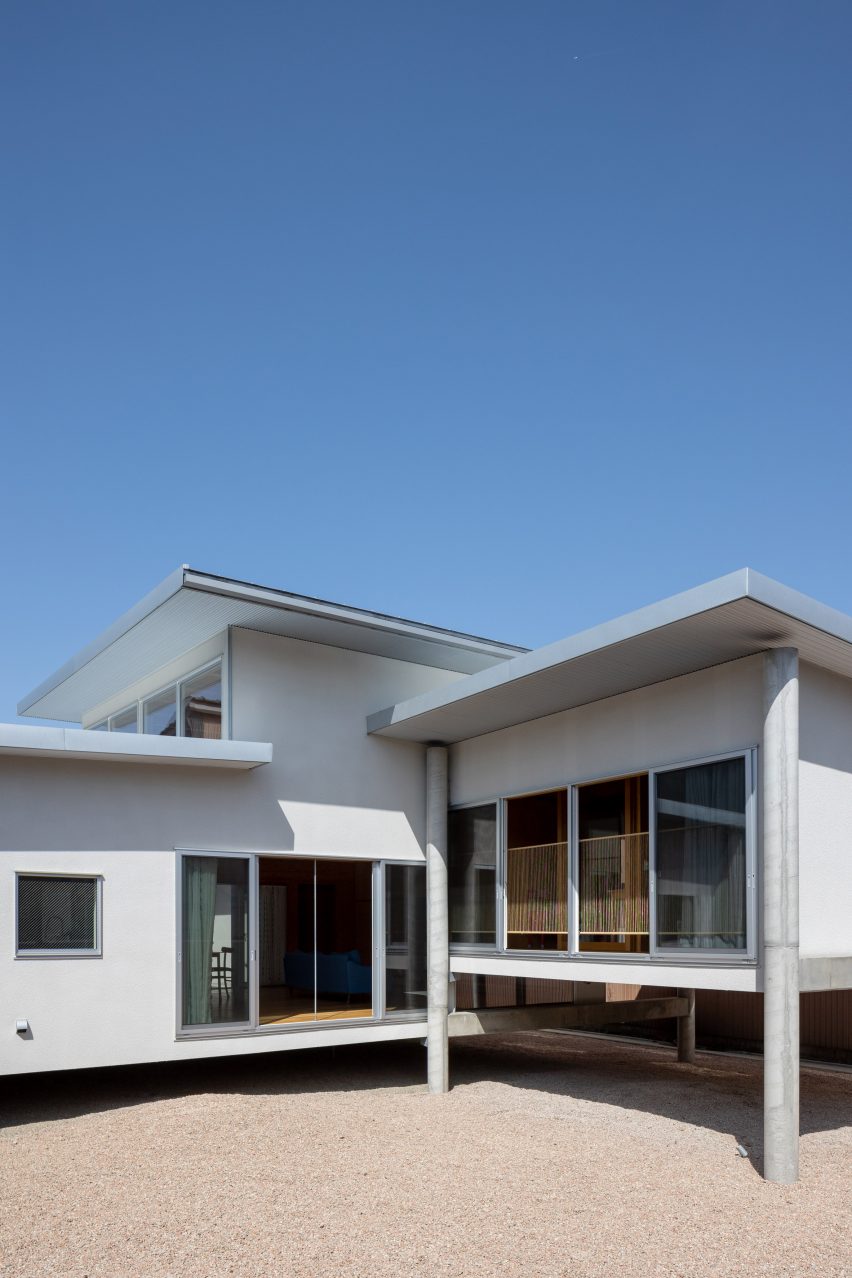
House in Takaoka, Japan, by Unemori Architects
This home in Toyama Prefecture is raised around 70 centimetres above the ground by its reinforced concrete pillars, sheltering it from both heavy snowfall and a flood-prone river nearby.
The stilts extend nine metres down into the earth and are intended to resemble utility poles where they emerge from the ground.
Find out more about House in Takaoka ›
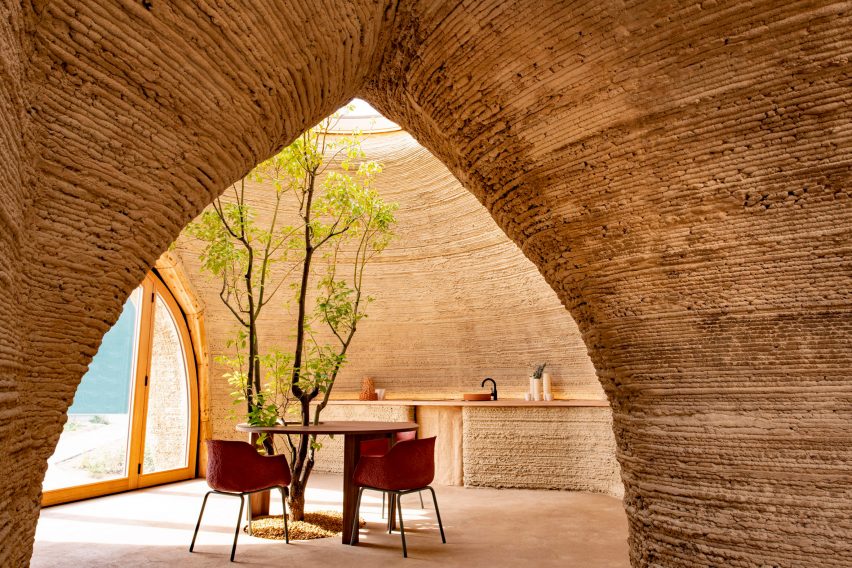
Tecla, Italy, by WASP and Mario Cucinella Architects
More than 20 million people have been internally displaced by extreme weather events such as storms and floods every year since 2008 – a number that is only set to increase as these disasters become more frequent, intense and widespread.
To provide climate migrants with quick, cost-efficient shelter, this low-carbon housing prototype can be 3D printed from locally sourced clay in around eight days, with a parametrically designed envelope that balances thermal mass, insulation and ventilation.