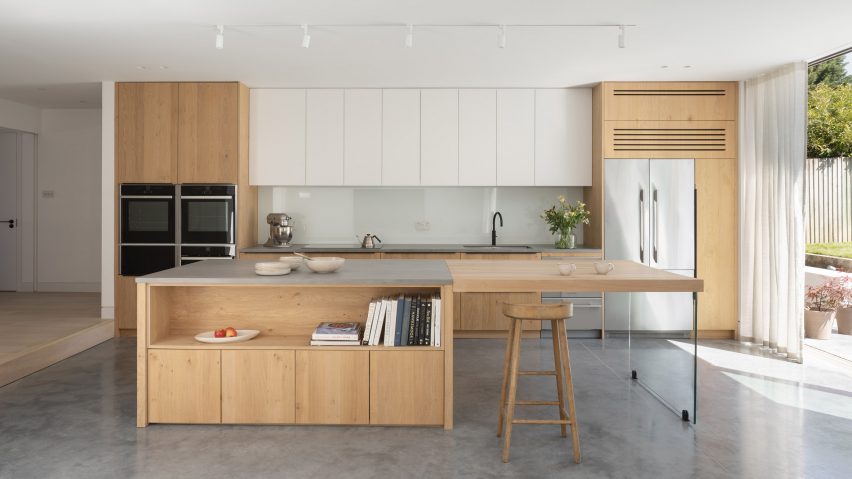
Oliver Leech Architects tops Surrey house extension with a stepped roof
A hipped roof covered in stepped tiles tops this extension to a home on a suburban estate in Epsom, Surrey, designed by London-based studio Oliver Leech Architects.
Called Hipped House, the project was designed for a couple with two young children who wanted to redesign and extend their previously compartmentalised home to create more spacious, open living spaces.
Working within the estate's strict planning conditions, Oliver Leech Architects mimicked the form of the neighbouring buildings but gave a "modern identity" to the rear extension, which features a concrete base, larch cladding and grey roof tiles.
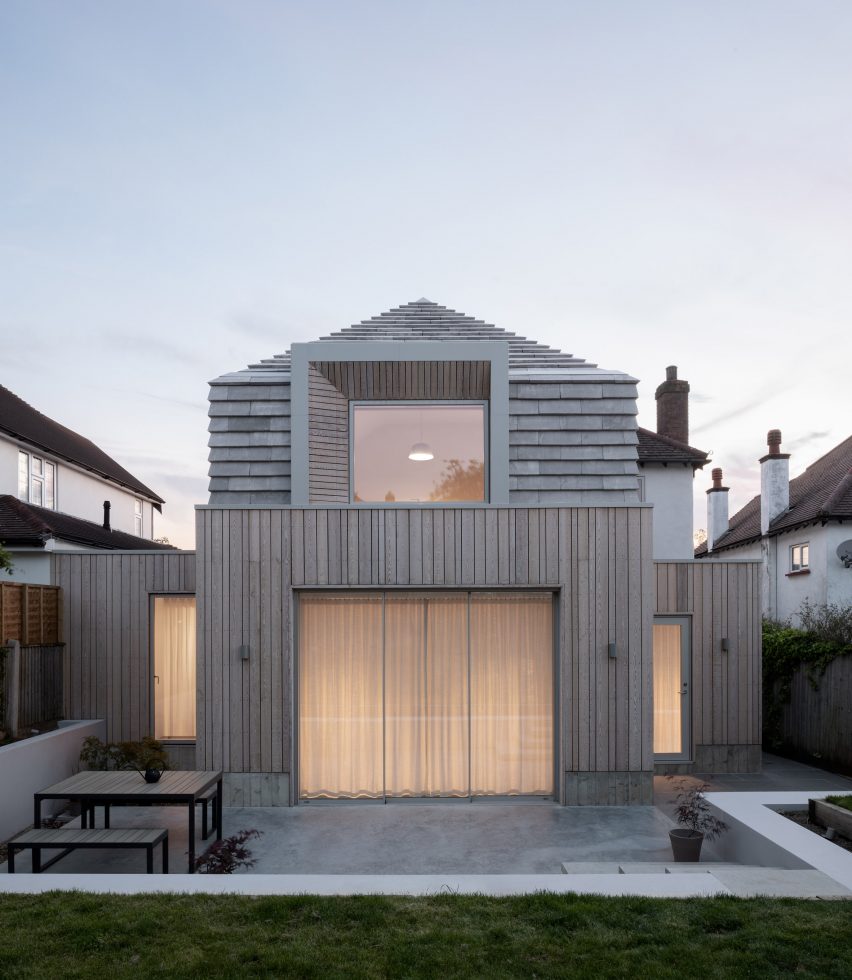
"The form of the house was very much led by the pushing and pulling of the client's brief and the insistence from the planners on certain aspects," said founding director Oliver Leech.
"The choice of the external materials was our biggest design challenge...we spoke to every tile company in England to find something bespoke, and ended up looking to the Danish company Petersen for the grey roof tiles," he continued.
The extension adds a large living, dining and kitchen space overlooking the garden on the ground floor, merging what was previously three separate rooms and adding a new boot room at the home's entrance.
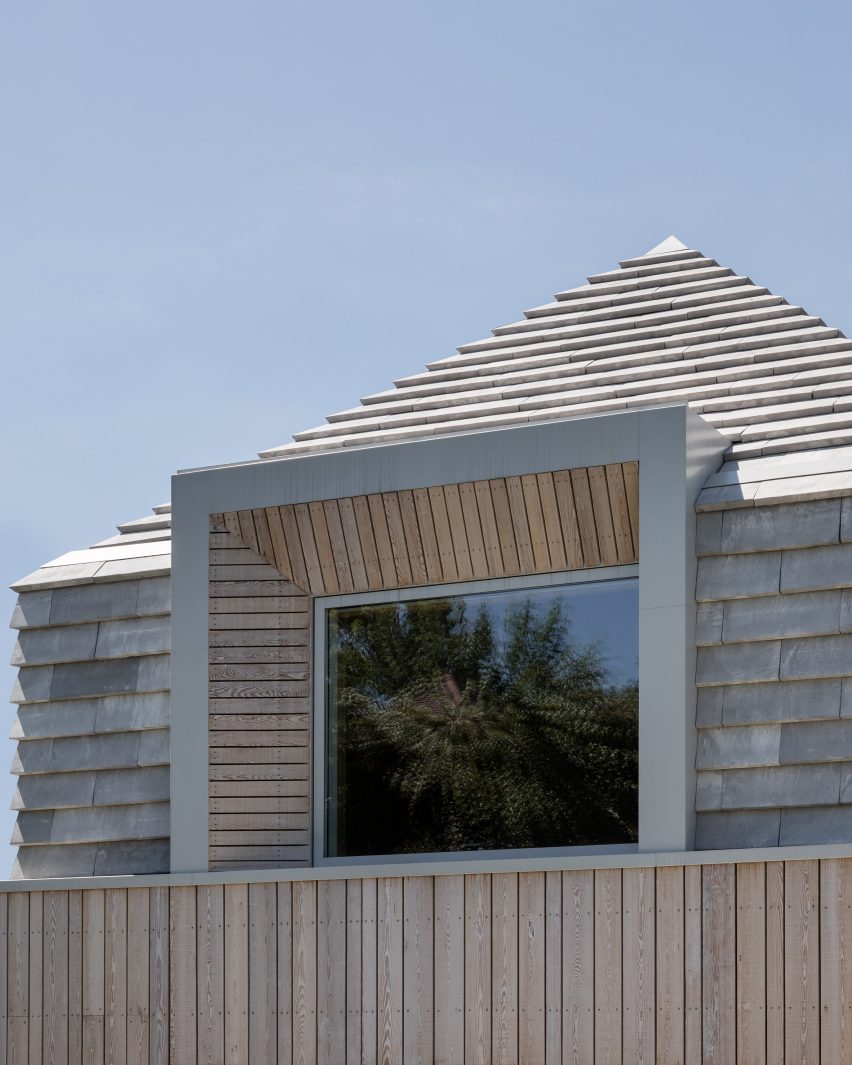
A small step down into the living area improves its connection to the garden, accessed through tall, glazed sliding doors, while pocket doors allow the dining room to be closed off when not in use.
Above, a new en-suite bedroom sits beneath the hipped roof, illuminated by a large dormer window, with two more bedrooms at the front of the home.
Inside, a simple and tactile palette has been used to create an "expressive quality and a composed calmness" throughout the home.
The concrete base is expressed internally through a polished concrete floor in the living, dining and kitchen space, with white walls and pale timber joinery and furniture.
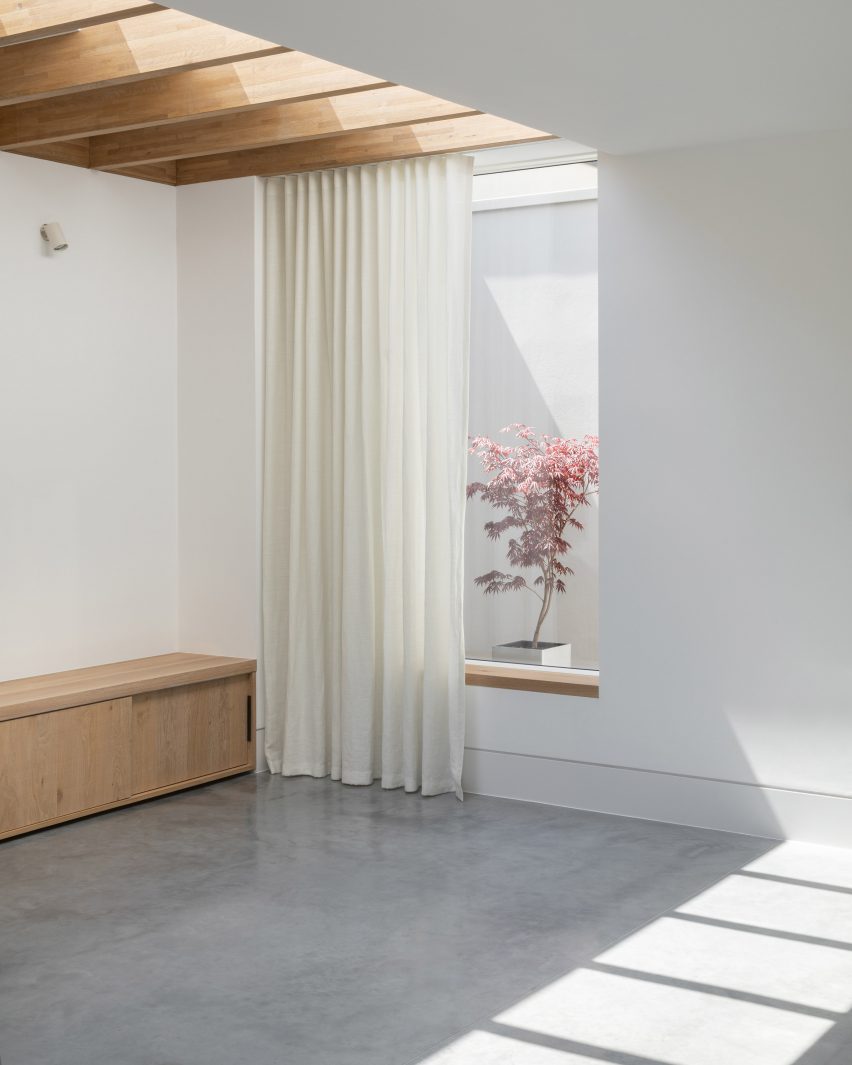
Upstairs, the ceiling of the main bedroom expresses the hipped roof with a vaulted form finished in white, helping create a feeling of openness and light.
"We are most proud of the intricate and technically complex detailing in this project," said Leech.
"We spent countless hours on site with our fantastic builders, lining up materials and ensuring each junction, line, and texture worked in harmony," he continued.
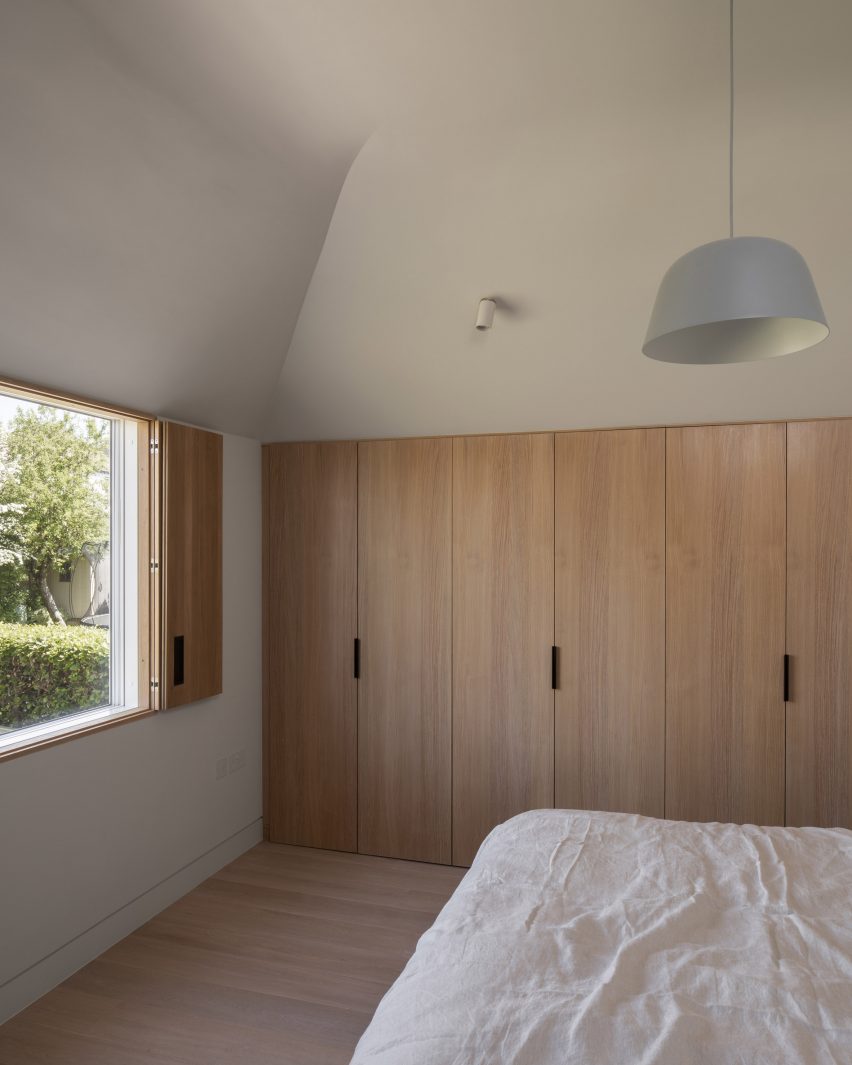
Hipped House was longlisted in the residential rebirth category of Dezeen Awards 2021.
Other projects by Oliver Leech Architects include an extension to a home in South London, adding a bright kitchen finished in natural materials.
Photography is by Ståle Eriksen.