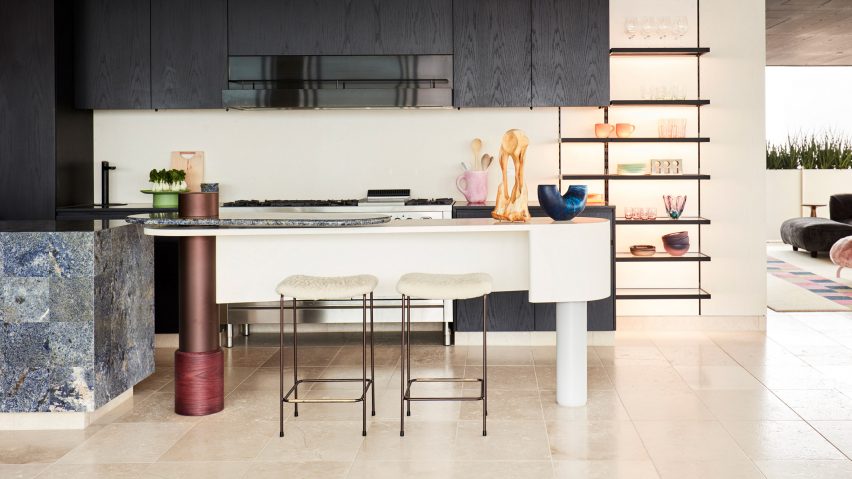
YSG designs playful Sydney penthouse for empty nesters
Australian studio YSG has added quirky fixtures and furnishings to this penthouse in Sydney's Darlinghurst neighbourhood to suit the owners' new post-lockdown design tastes.
Drawing on references from tiled Spanish tapas bars to the colour palette of surrealist artworks, YSG gutted the apartment's formerly "sober" interior to make way for a bolder fit-out.
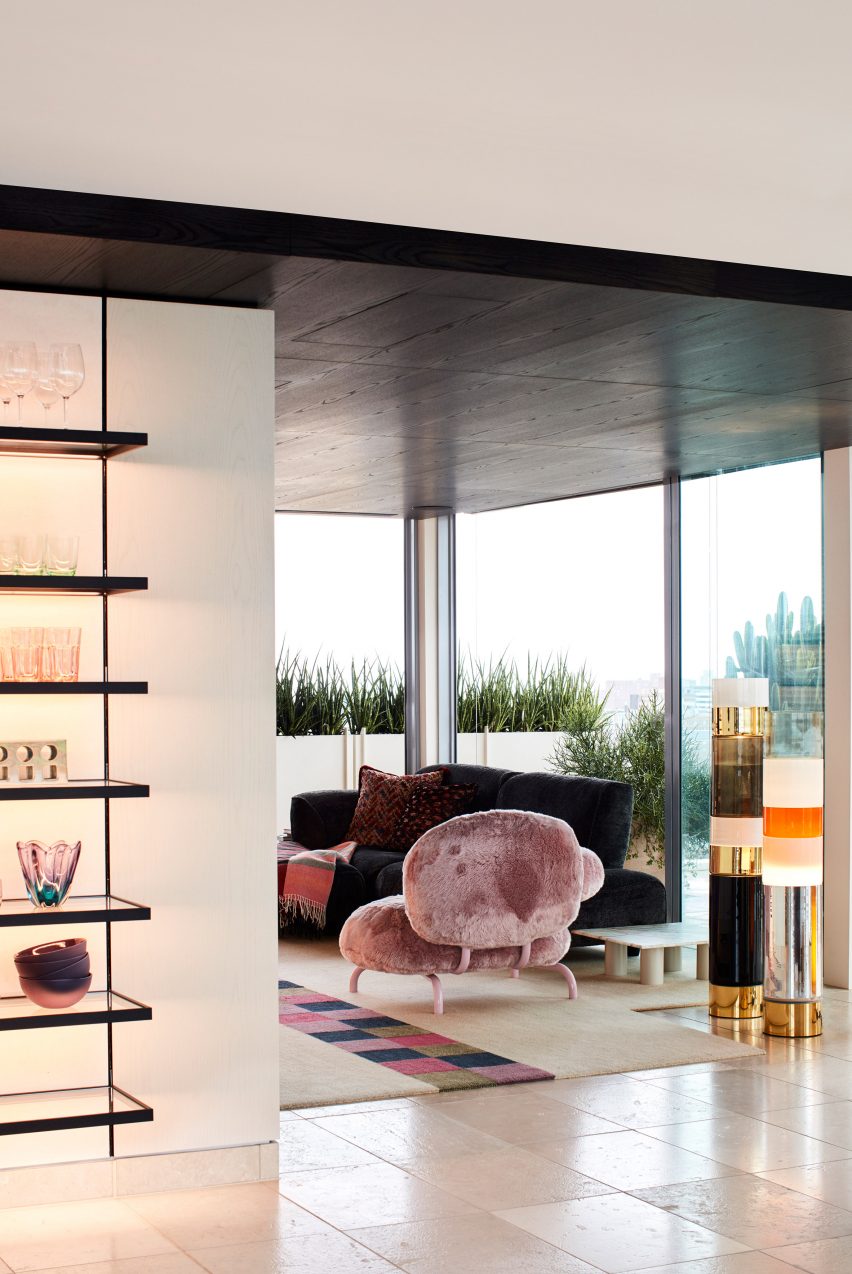
The owners' newfound freedom as empty nesters, alongside the lifestyle changes brought on by the coronavirus pandemic, played a key part in their wish for more aesthetically striking living quarters, according to YSG.
"The past year of being sequestered at home amplified their desire for individual expression and more colourful injections regarding final furnishing selections," the studio explained.
"As consummate entertainers, they also requested conversational custom pieces."
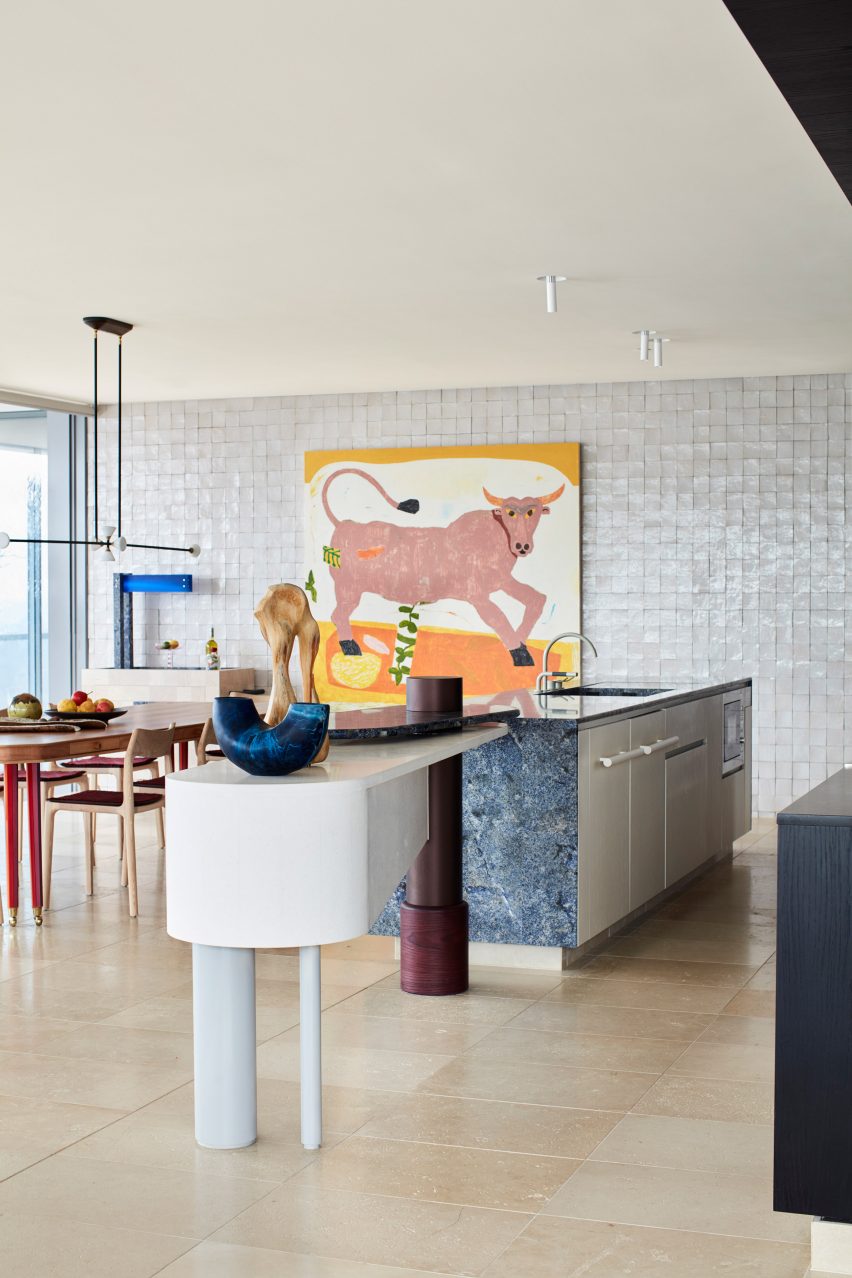
The living room is now dressed with thick pile rugs, purple patchwork sofas and a shaggy pink armchair.
A zingy pop of colour is provided by a trio of Murano glass floor lamps with contrasting transparent and metallic gold stripes. Nearby, a sliding door was inset with a matching amber-tinted porthole.
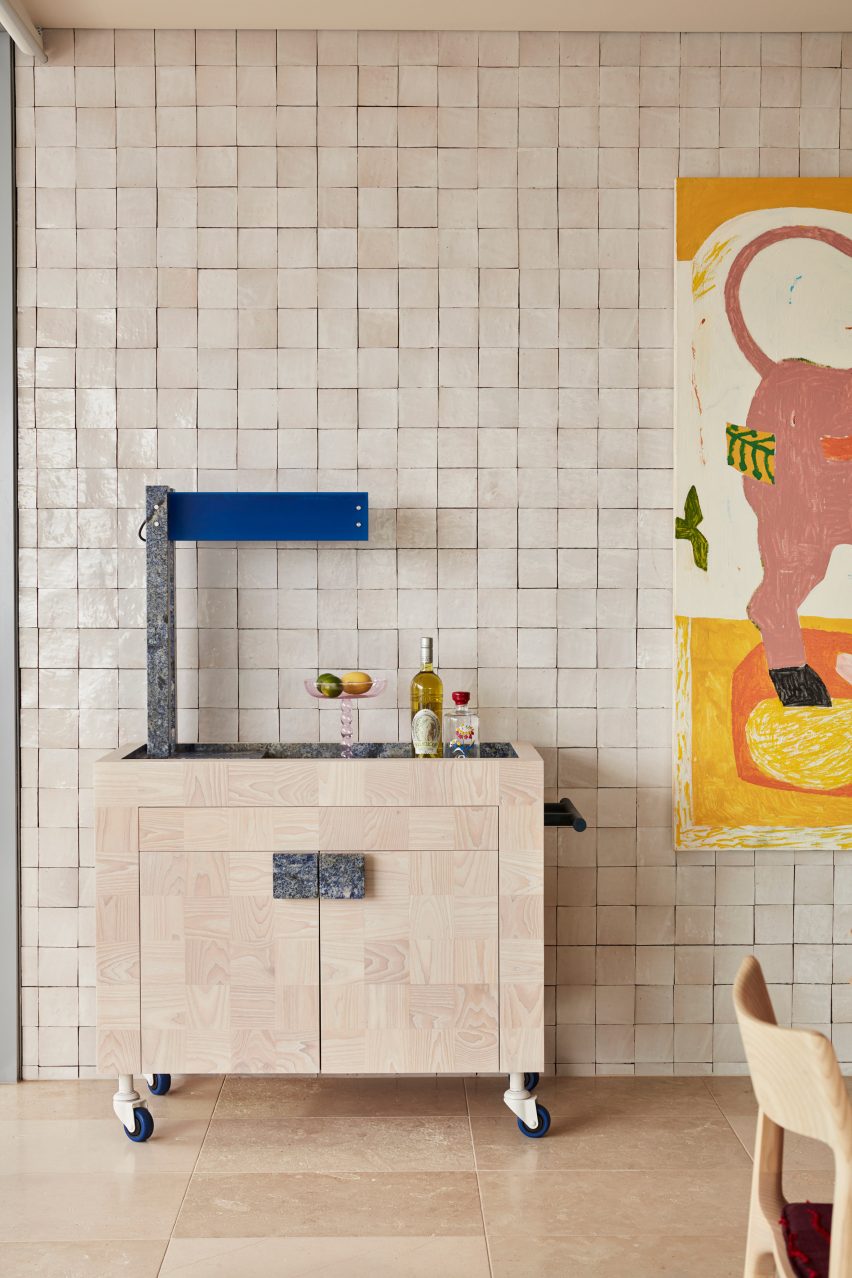
Almost-black cabinetry was fitted in the adjacent kitchen alongside a backlit steel-framed shelf, which YSG said helps to display the owners' tableware with "museum-like finesse".
The space is anchored by a blocky prep counter clad in purposely mismatched lapis lazuli stone slabs. A sculptural white breakfast bar is fitted with a rotating granite platter, on which the owners can present cheese and canapes when guests are over.
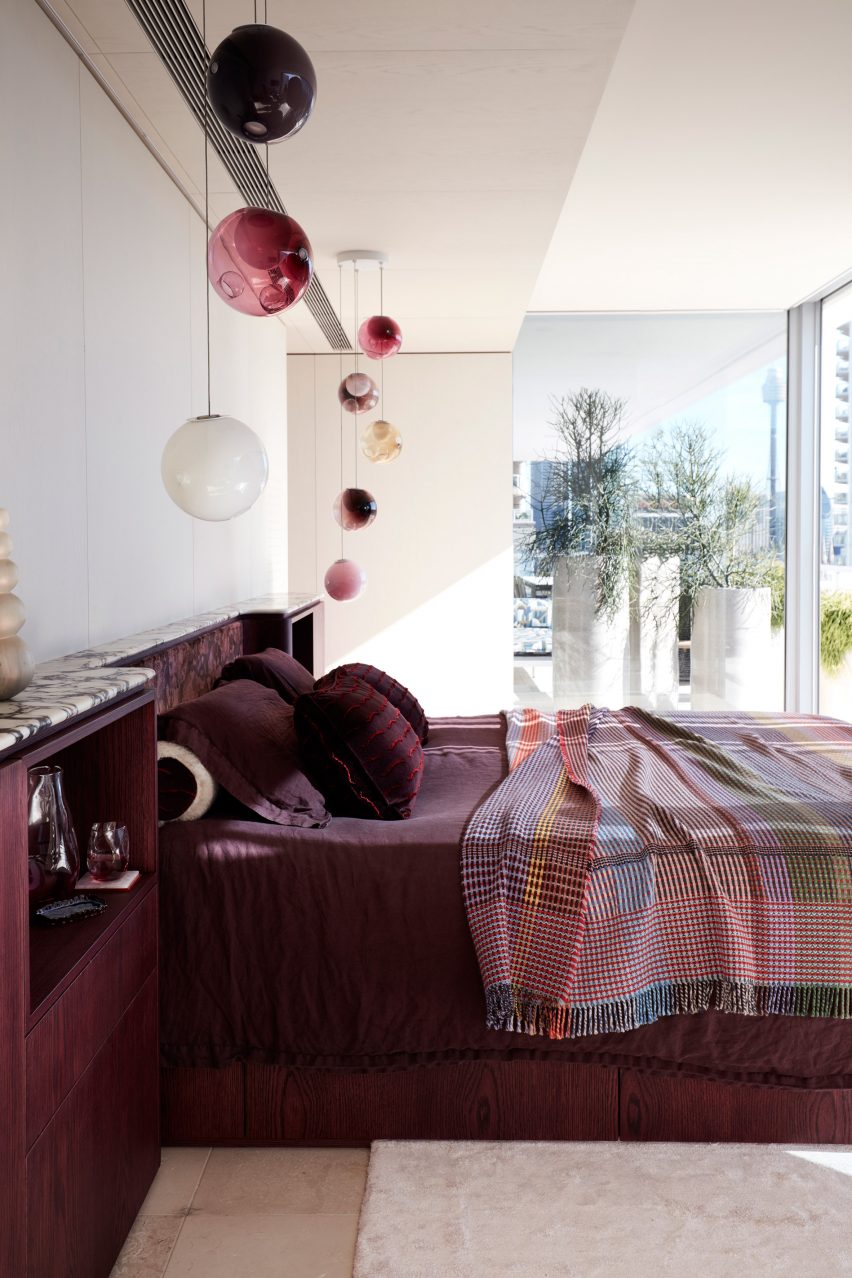
Just beyond the kitchen is a dining area complete with a wooden table that was made bespoke by YSG and local industrial designer Adam Goodrum.
There's also a custom drinks trolley that features a worktop and handles made from the same blue lapis lazuli stone that covers the prep counter.
At the back of the space is a wall overlaid with glossy off-white Moroccan tiles that reflect light around the room.
A similar medley of materials and colours can be found in the principal bedroom, which was extended out onto the penthouse's terrace to make space for a study nook and walk-in wardrobe.
At the heart of the room is a bespoke wood-veneer bed frame stained in plum red and topped with a Calacatta Viola marble headboard. Berry-hued pendant lights are suspended at different heights directly overhead.
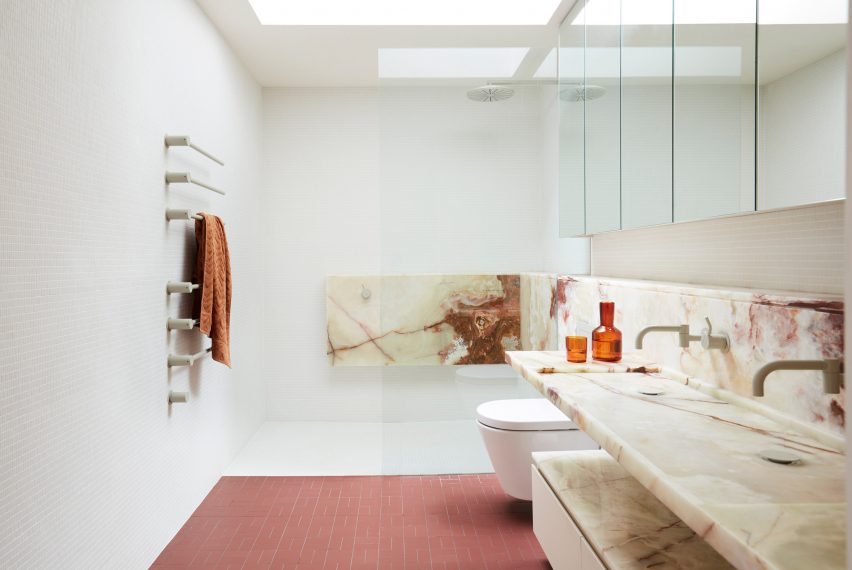
In the ensuite bathroom, the studio installed a panel of veiny onyx that winds its way around the shower cubicle and beneath a row of mirrored vanity cabinets, at which point it turns into a ledge with two integrated sinks.
Similar stone fixtures were created in the guest bathroom and the moodier main bathroom, which is entirely clad in deep indigo tiles.
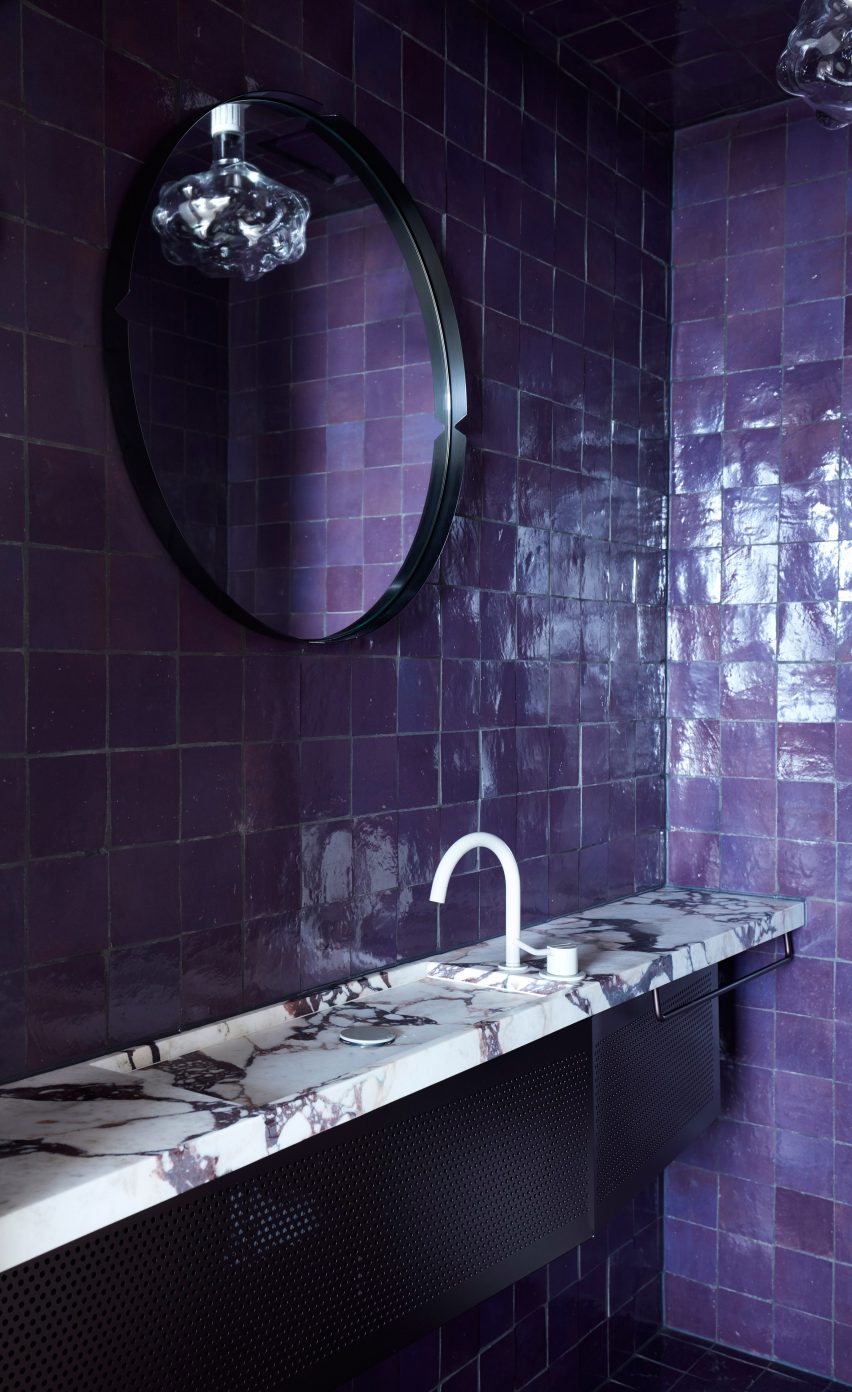
Around the terrace, YSG added a number of large potted plants and succulents to keep the outdoor area out of sight from neighbouring properties.
The space is dressed with blue furnishings that create a visual link to the waters of Rushcutter Bay, which can be seen in the distance.
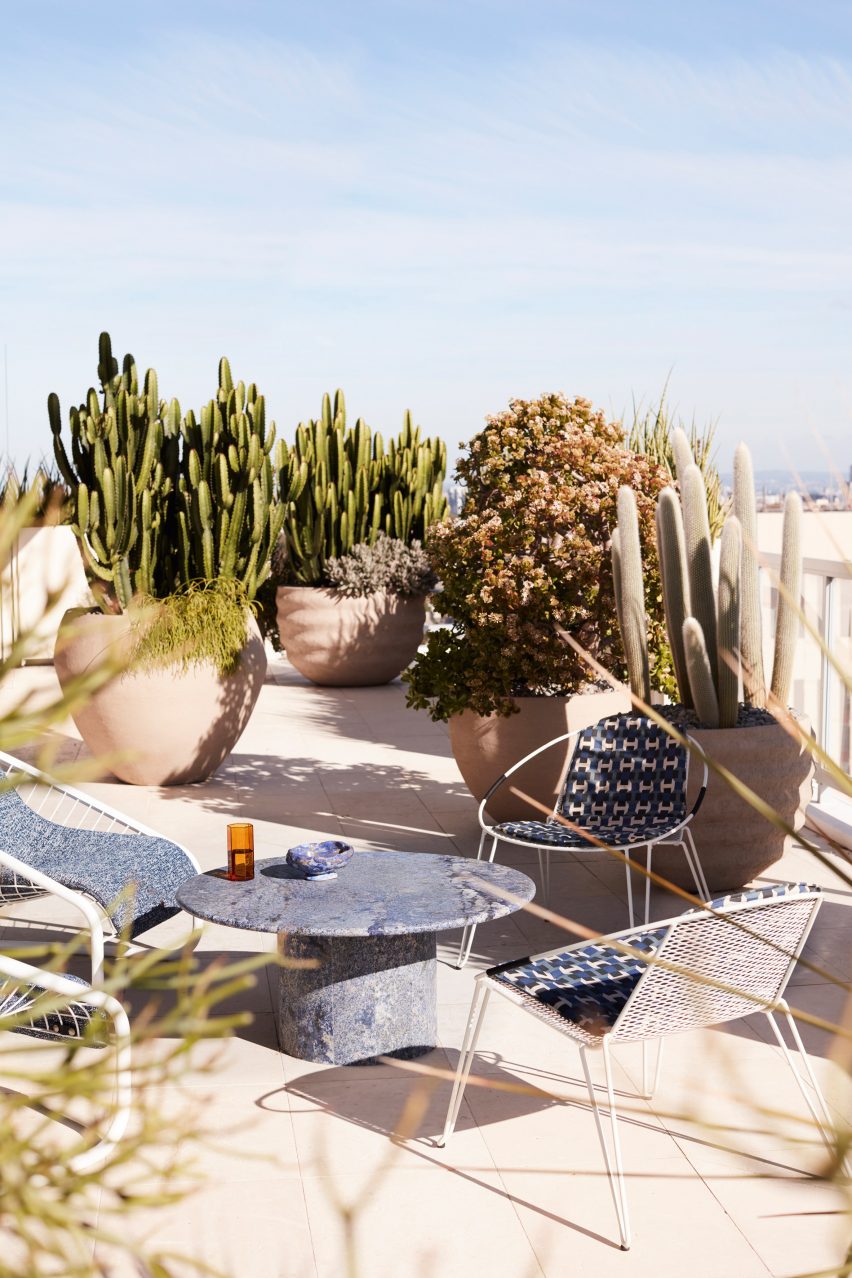
YSG was established in 2020 and is led by designer Yasmine Saleh Ghoniem.
The studio has completed a number of projects in its hometown of Sydney, including a family house with tactile interiors and a moody gin bar featuring black walls and juniper berry-blue furnishings.
The photography is by Prue Ruscoe.
Project credits:
Design: YSG
Styling: Felicity Ng
Building: Promena Projects