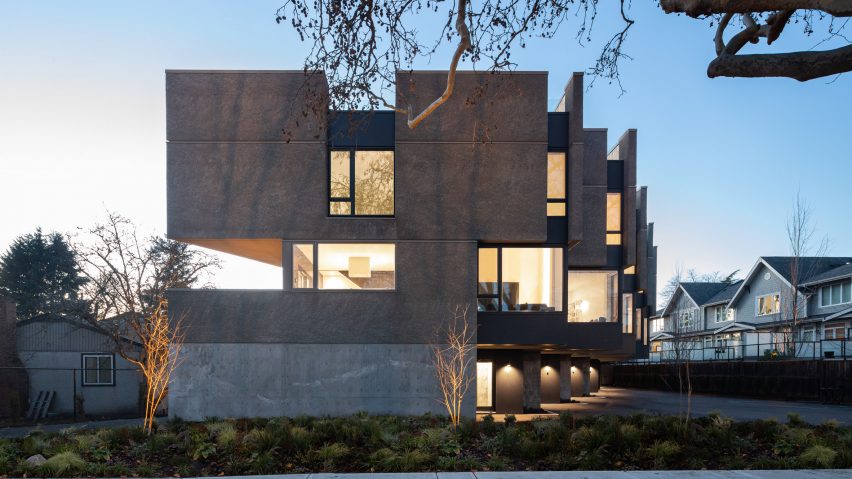
D'Arcy Jones creates sculptural residential complex for changing Victoria neighbourhood
Canadian studio D'Arcy Jones Architects has completed a family-focused, residential development in British Columbia that consists of staggered rowhouses clad in textured stucco.
Pearl Block is located in Oaklands, a residential district near Victoria's city centre that is evolving from single-family homes to low-rise townhouses.
Vancouver-based D'Arcy Jones Architects was tasked by local firm Aryze Developments to create a series of rowhouses geared toward families who might not be able to afford a standalone house in the neighbourhood known for good schools and a large shopping centre.
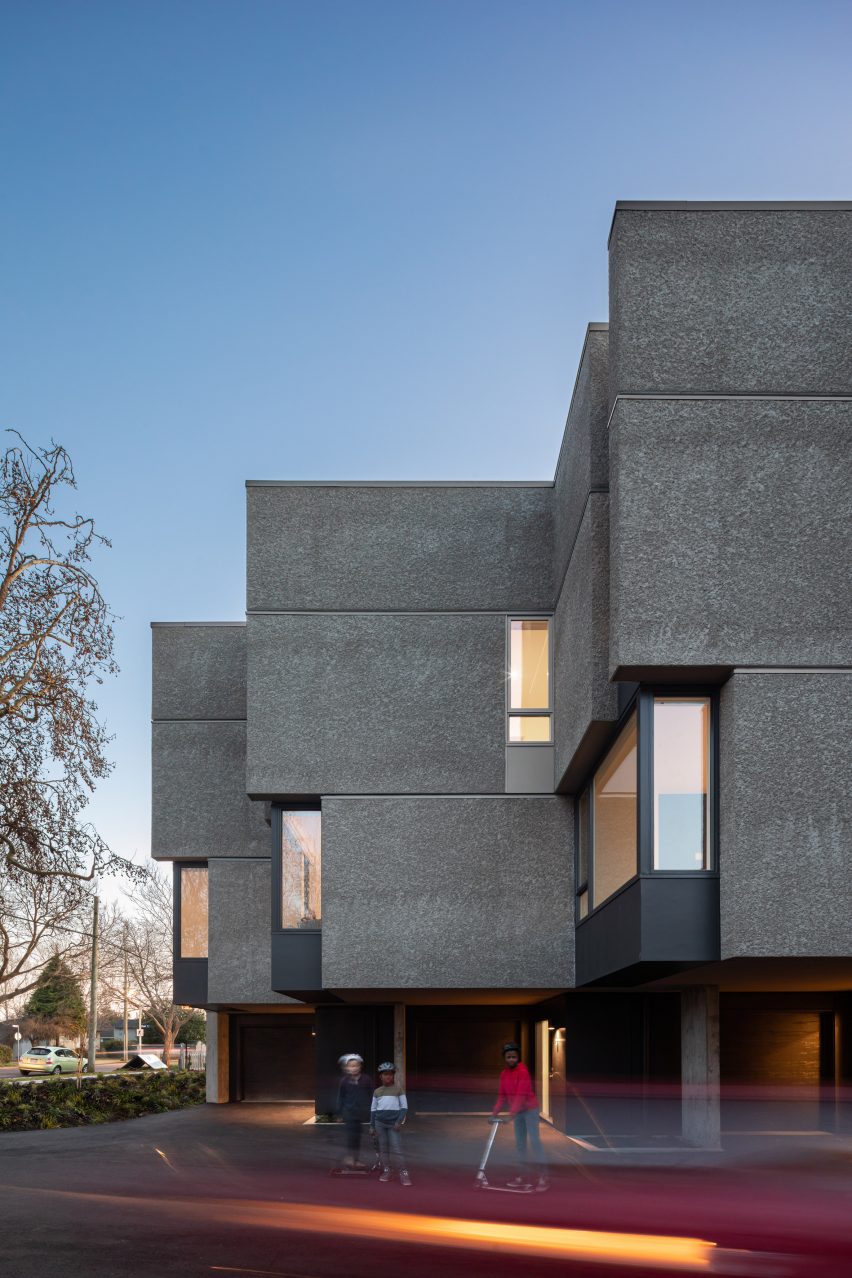
The site was irregular – a property bisected by an angled right-away, resulting in a triangular building footprint.
The tapered site had made previous attempts to build difficult, and Pearl Block's sculptural envelope was an inventive solution to the constraints.

The architects conceived six rowhouses that are arranged in a stepped formation on the wedge-shaped site.
Overall, the building is meant to present a new model for urban living in Victoria.
"The design explores new forms of residential density that reflect the daily rhythms of growing families living in the city," the firm said.
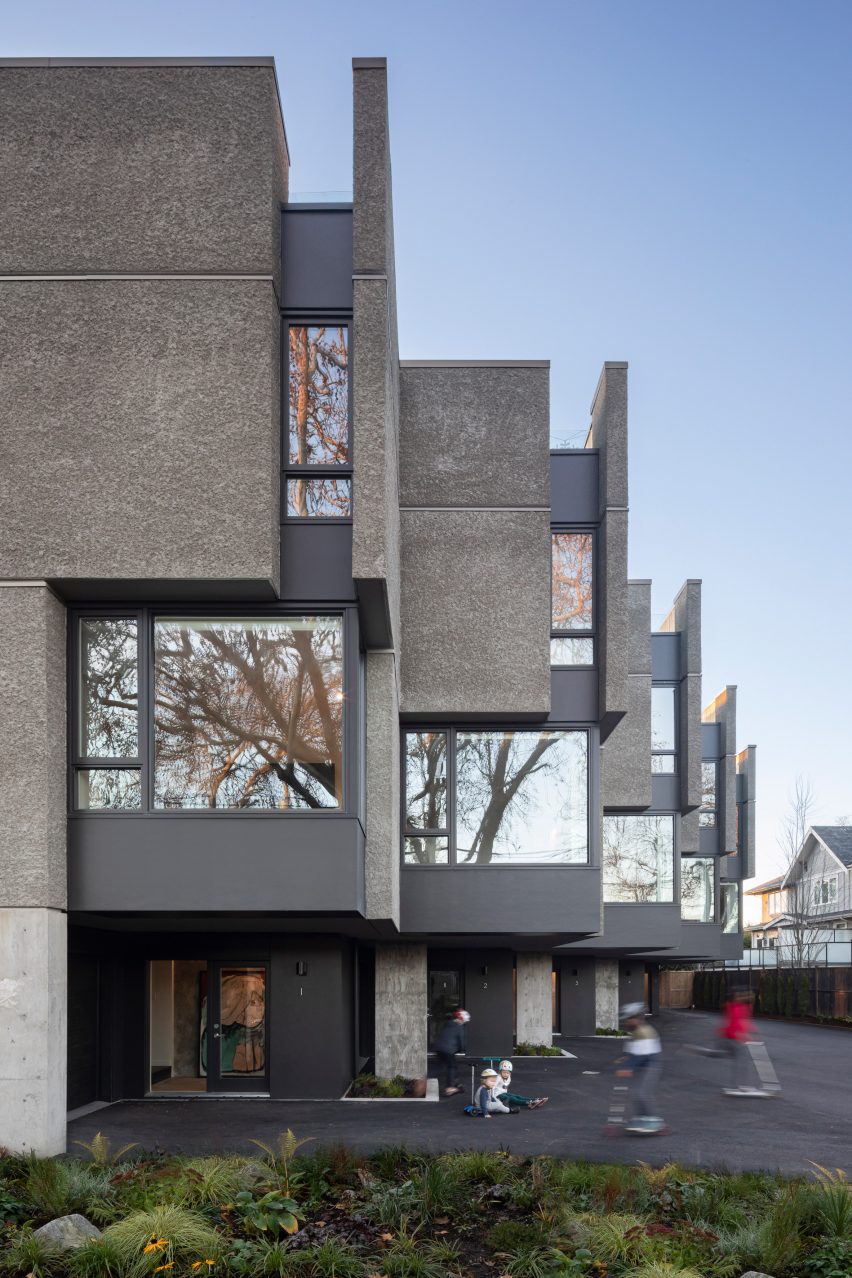
Facades consist of a mix of glass, concrete, textured stucco and fibre-cement panels and the form is sculptural, a contrast to most of the surrounding architecture, which is more traditional. However, the architects tried to reference the context with the choice of material.
Furthermore, the units are positioned in a way that affords privacy while also providing views in a way that resembles the single-family home.
"The building’s substantial form was designed to provide each household with generous outlooks, a range of different spaces, and plentiful natural light from three directions," the architects said.
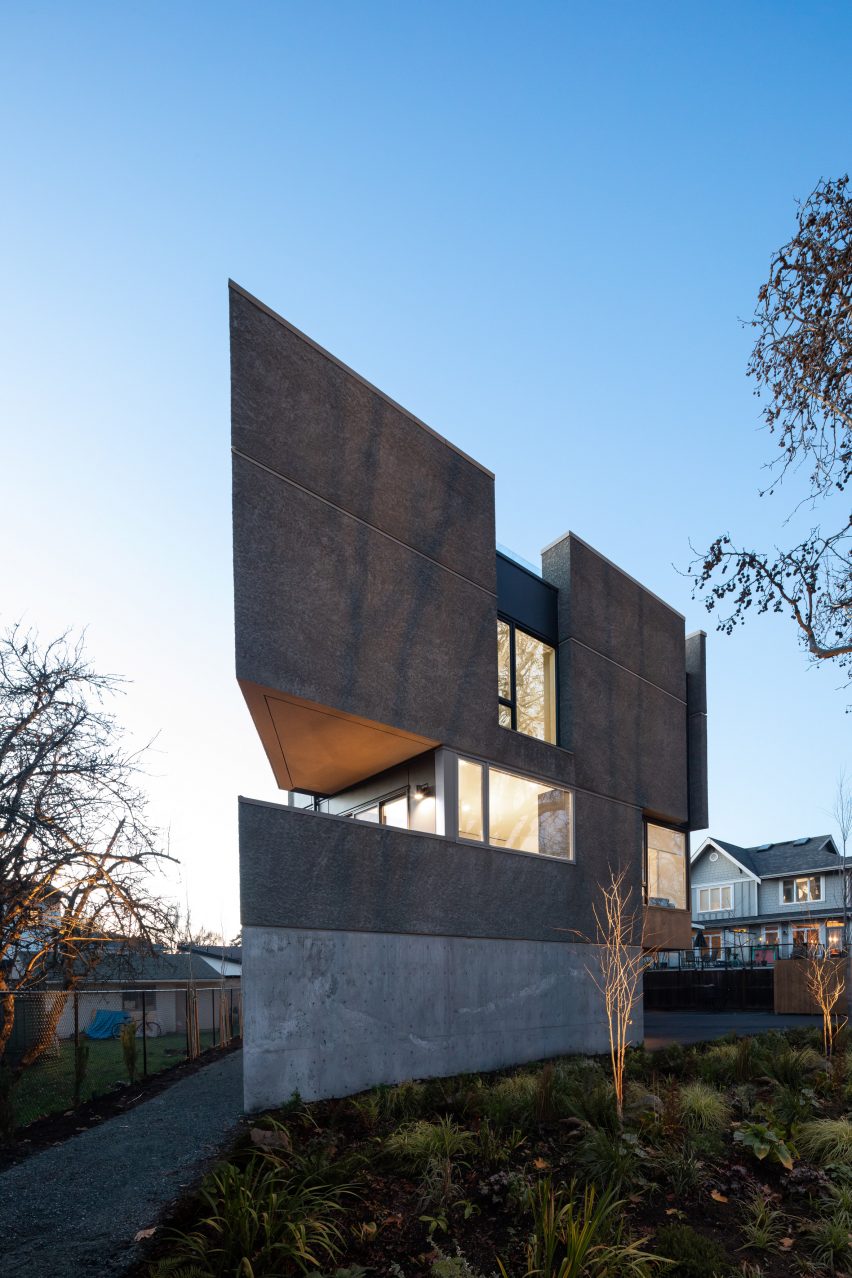
The east elevation has sheltered entryways that can double as play spaces. On the west, the upper portion of the building cantilevers over a first-floor terrace.
Each three-level home is designed to respond to the everyday patterns of its inhabitants.
Four units have identical floor plans, while the two units on the pointy ends of the building have different plans. The square footage ranges from 1,200 to 1,600 square feet (111 to 149 square metres).
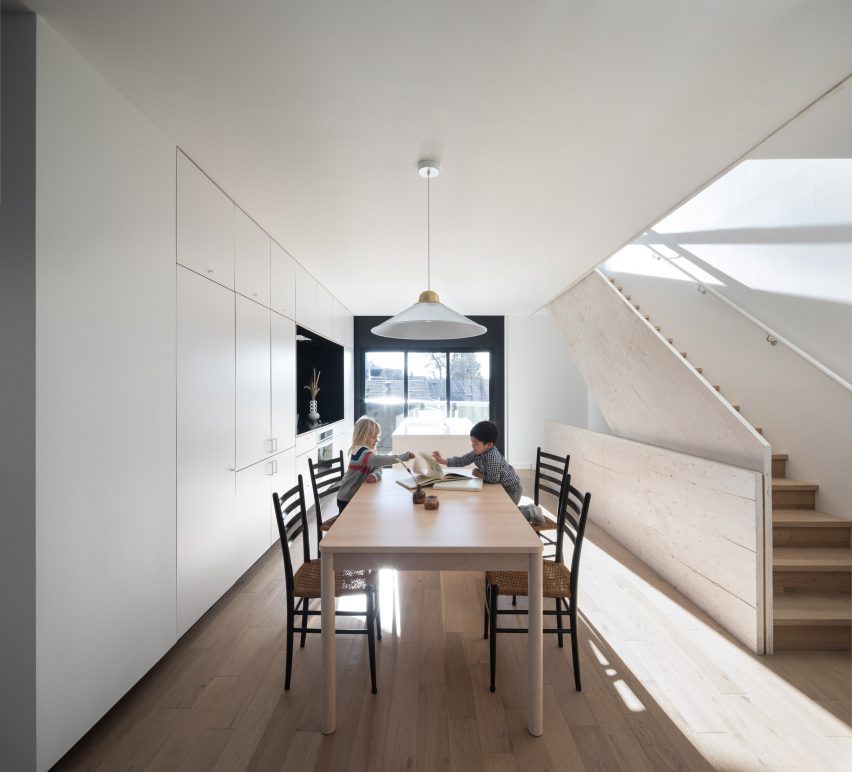
The ground level encompasses a garage and foyer, and the first floor holds an open-plan space for lounging, dining and cooking. Sliding doors provide access to the covered patio.
Above are the bedrooms – either two or three, depending upon the plan – which are positioned to avoid views of the neighbours.
Levels are connected by a skylit staircase that acts as a "vertical social hub at the heart of each home".
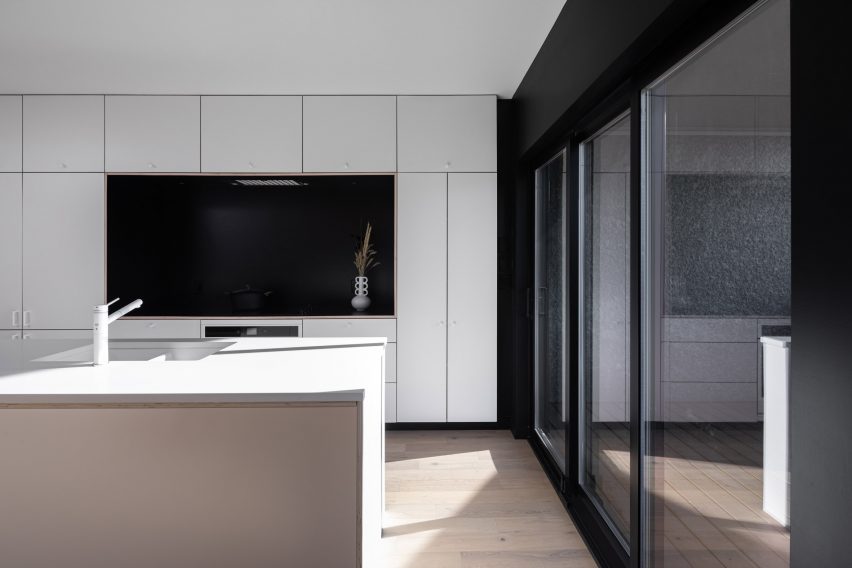
Interior spaces have been designed using a palette of familiar materials, such as painted drywall, engineered oak floors, quartz kitchen countertops and plywood for the staircase.
With family living in mind, the team incorporated an exposed steel column in each townhouse that serves as a spot where kids can play with magnets.
Atop each home is a roof deck that replaces the conventional backyard.
"These hidden spaces, screened by high parapets that are comparable to the typical yard fence of a single-family house, provide families with places to enjoy the sun, barbecue and eat a meal, while also enabling children to play safely outdoors," the firm said.
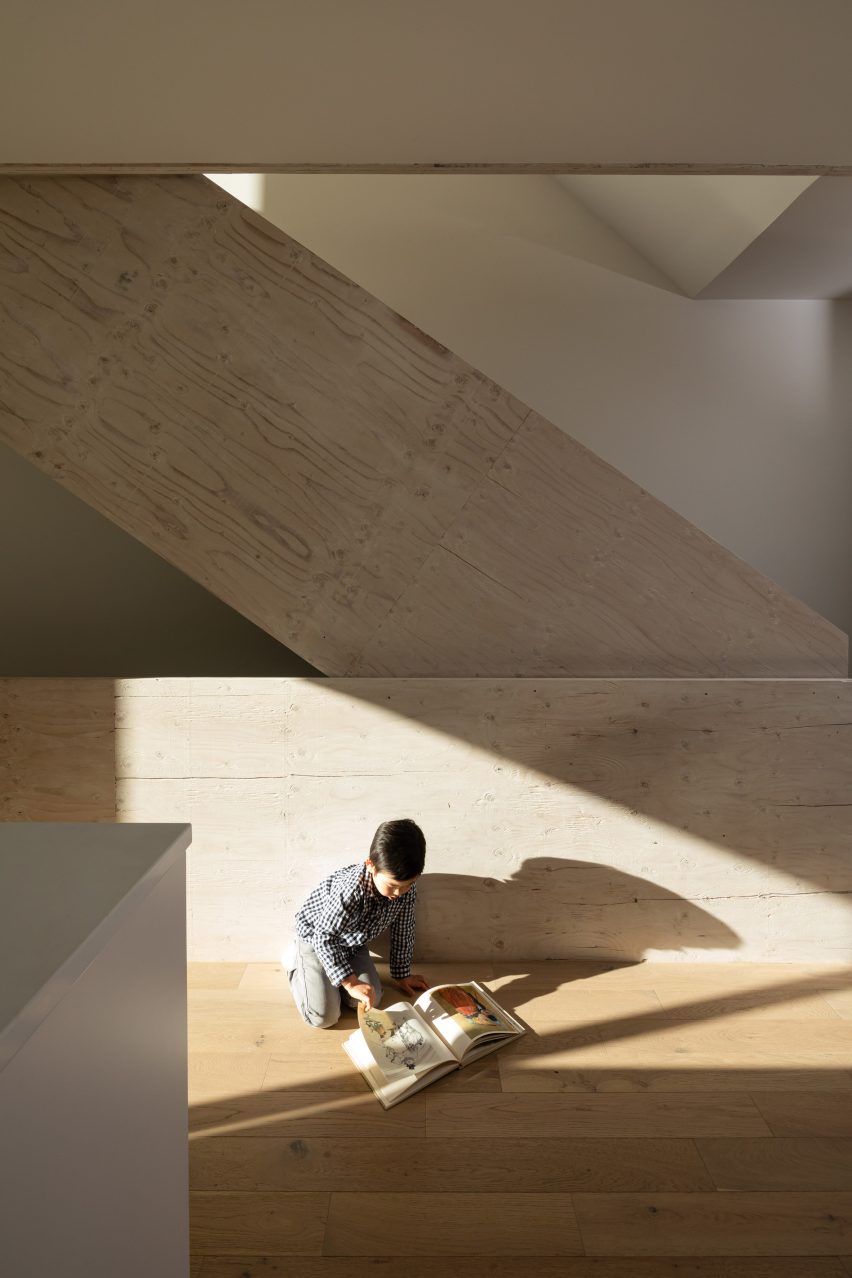
Other projects by D’Arcy Jones Architects include a Vancouver home with dark grey cladding and snowy white interiors and a clifftop home that is meant to be "part look-out tower, part courtyard and part landform".
The photography is by Ema Peter.