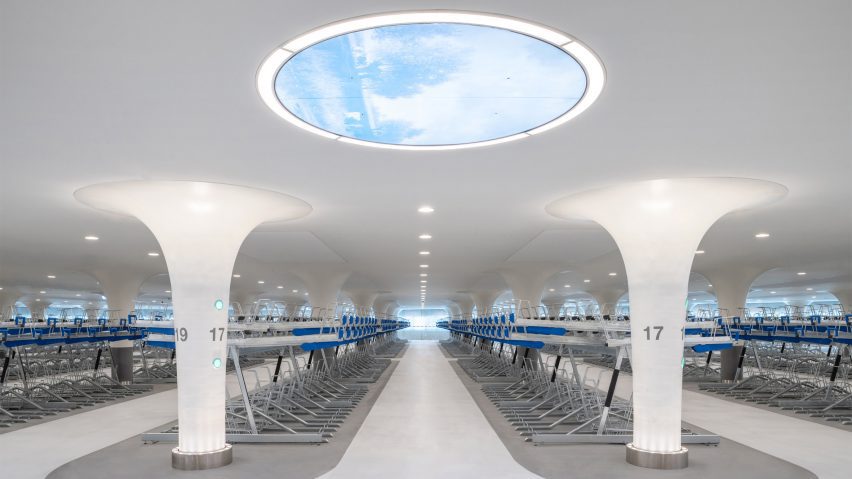
Wurck designs underwater parking garage for 7,000 bicycles in Amsterdam
Dutch studio Wurck has completed an underwater bicycle park next to Amsterdam's central station, with glossy white interiors submerged nine metres beneath the surface of its famous canals.
Connected directly to the city's metro and railway system via six escalators, the underwater space is reportedly the first of its kind in the world, providing parking for around 7,000 bikes.
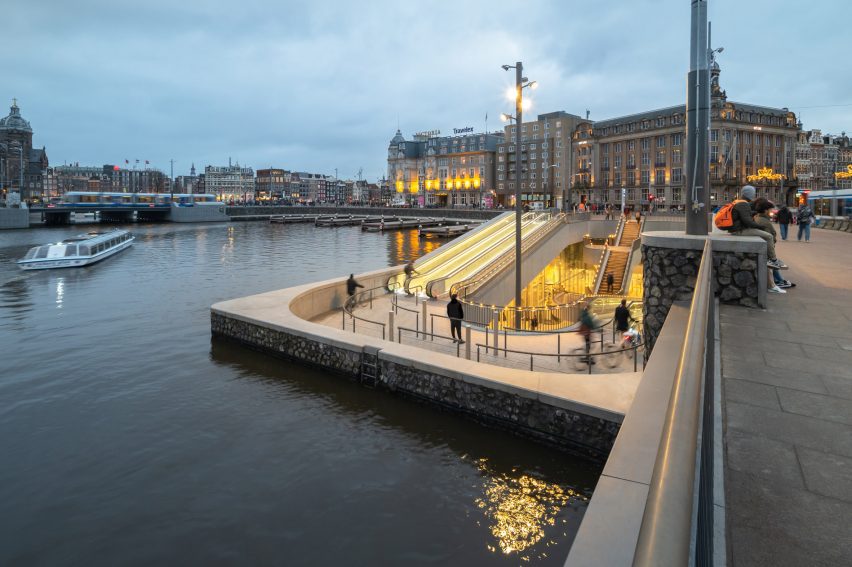
Wurck was awarded the project following a competition by Amsterdam's city council in 2018 and sought to make the underground facility a bright and inviting extension of the urban realm above, which has also been subject to a wider regeneration project.
"The bicycle parking is part of a larger project known as De Entree, which is renovating the entire area of the station," explained Wurck founding partner Oriol Casas Cancer.
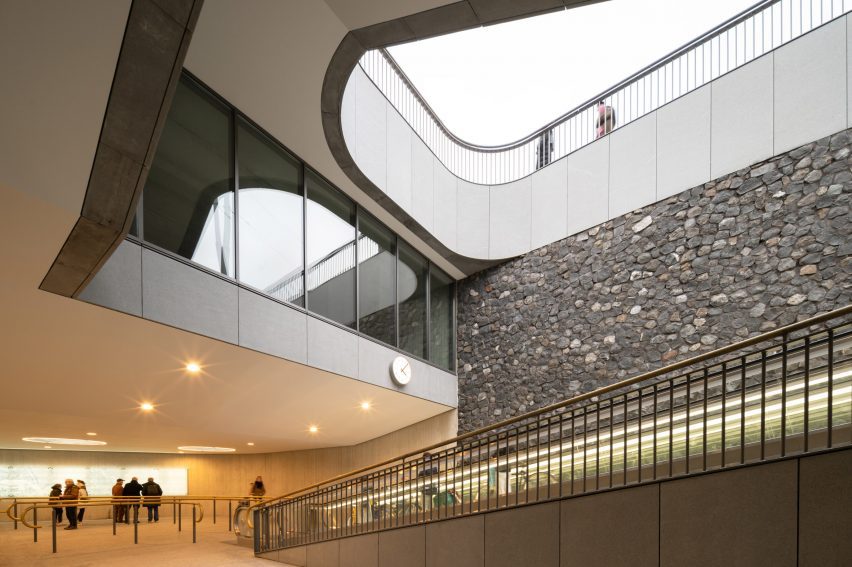
"Essential in the renovation was redefining the public space by increasing the amount of water," he added. "Celebrating the monumental character of the station and its position on an autonomous island was also a strong ambition."
The path that navigates users into and through the bike park is lined with a 140-metre-long glass panel, alongside maps and nautical-themed artworks created in collaboration with design office Multitude and the Amsterdam Museum.
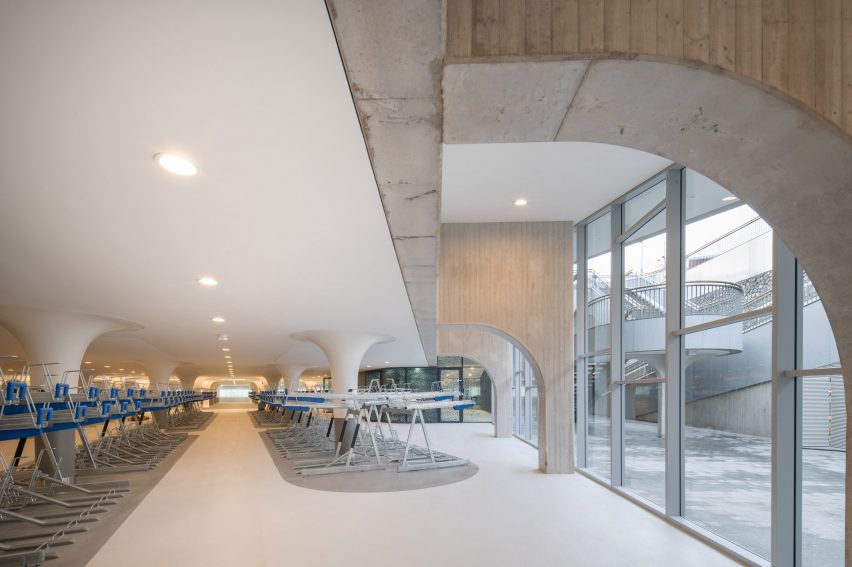
This rough stone-and-concrete entrance gives way to a vast hall of glossy white mushroom columns that frame the bicycle parking spaces, illuminated by oculus-style light fittings that simulate underwater skylights.
"The design is a tribute to the water," explains Cancer. "All forms are fluid. Walls, columns, stairs, and glass walls are curved."
Wurck chose this contrasting material palette to mimic the feeling of opening a craggy oyster shell to reveal its clean white interior.
"The entrance is an extension of the public space with dark and robust materials like natural stone and basalt, like the shell of the oyster," he explained.
"The interior is bright, light and white like the interior of the oyster, with a central 'pearl' of curved glass facades where the facilities of the concierges are located."
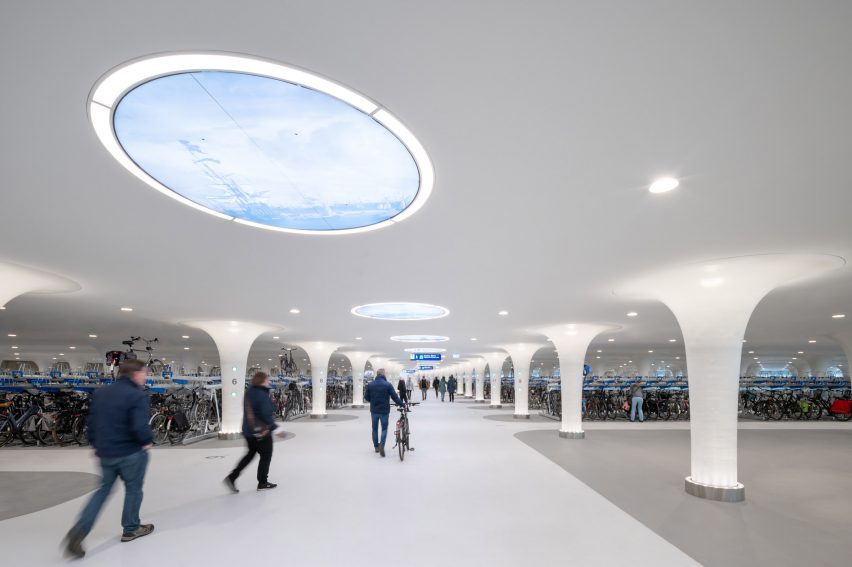
An automated system allows cyclists to use the electronic gates with their transport cards, enabling swift and efficient movement along the curved routes.
Similar bicycle parks have recently been completed in several Dutch cities in order to accommodate the huge number of bicycles parked around the country's stations.
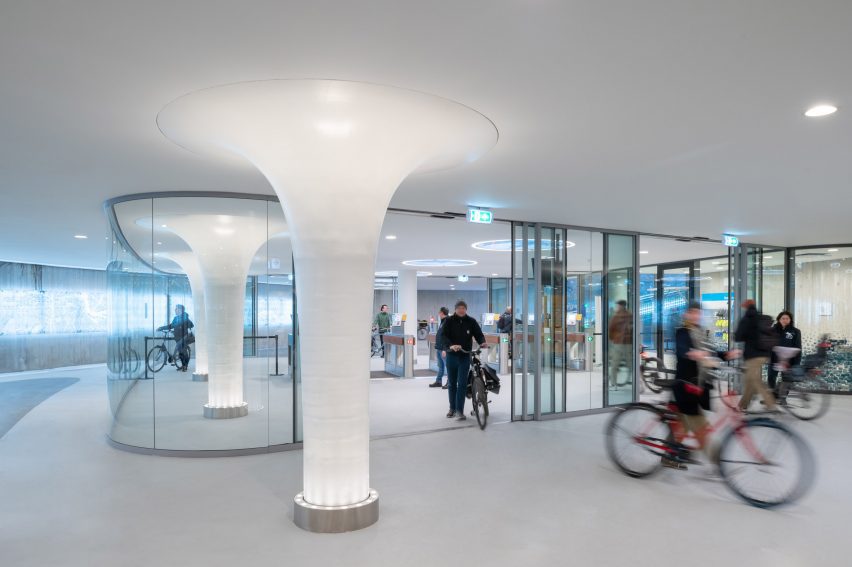
In 2019, Ector Hoogstad Architecten created the world's largest bicycle park underneath Utrecht Central Station, providing underground storage space for 12,656 bicycles, while The Hague's "museum-like" bicycle park was completed in 2021.
The photography is by Aiste Rakauskaite.