
Studio Mortazavi to build "world's first 3D-printed school" in Madagascar
Studio Mortazavi has designed a 3D-printed school made from concrete and locally-sourced construction materials in Fianarantsoa, Madagascar. More

Studio Mortazavi has designed a 3D-printed school made from concrete and locally-sourced construction materials in Fianarantsoa, Madagascar. More
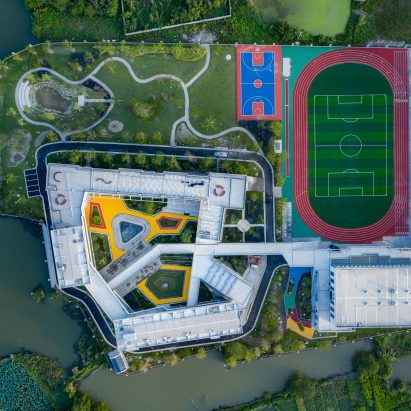
Designers Paul Mok and Jiayu Qiu have built a primary school in rural Deqing, China, which features plenty of outdoor space including parks, playgrounds and an amphitheatre. More

Work has begun on the conversion of the 1980s brutalist Pyramid of Tirana in the Albanian capital into a youth-focused cultural hub. More
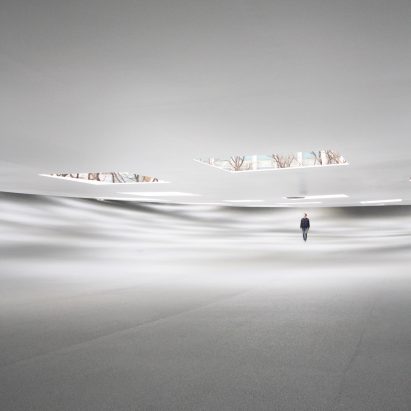
Rectangular openings allow sunlight and rain to enter this multipurpose covered plaza designed by Junya Ishigami for the Kanagawa Institute of Technology in Japan. More
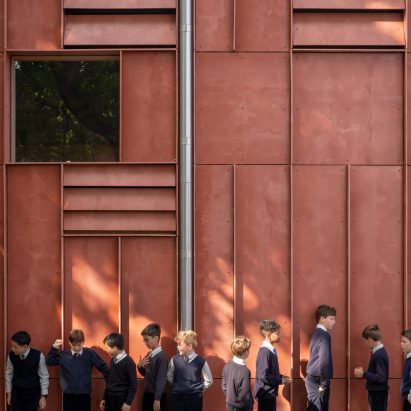
Jonathan Tuckey Design has designed the David Brownlow Theatre for a school in Berkshire that was informed by Renaissance architecture and constructed using cross-laminated timber and red composite cement panels. More
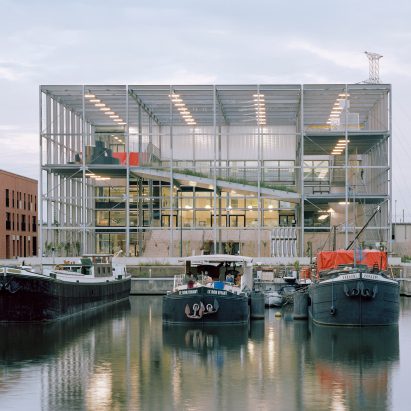
A five-storey steel framework containing a mix of classrooms, playgrounds and sports facilities form this space-saving school by Belgian firm XDGA. More
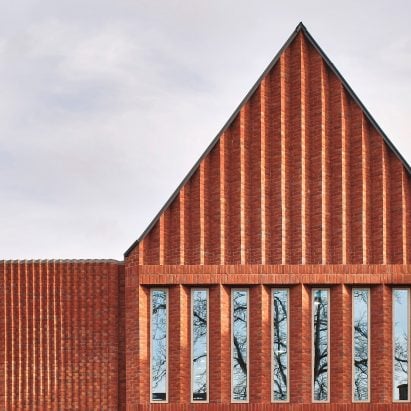
Bell Phillips has completed a red-brick extension to a grammar school in Kent, England, featuring gabled facades and architectural details that reference its historic surroundings. More
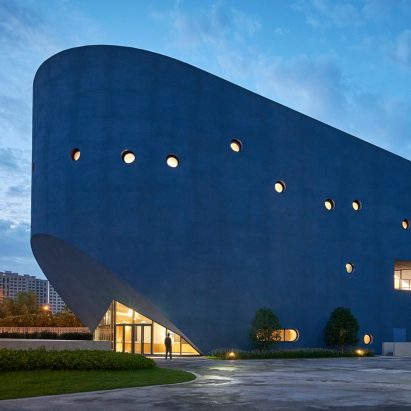
Chinese studio Open Architecture has designed a theatre and library at the Shanghai Qingpu Pinghe International School China within a blue-coloured building that resembles a whale. More
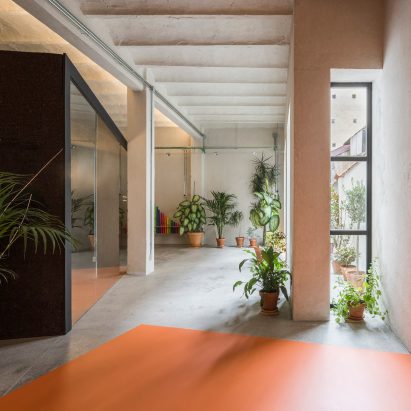
Located in a former garage space at the base of a residential block, this school for music in the Spanish city of Burgos makes a feature of the building's existing concrete structure. More
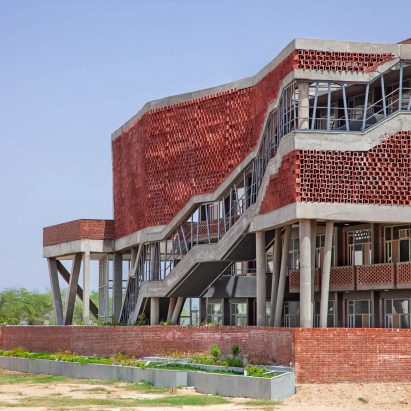
New Delhi-based design studio Zero Energy Design Lab has completed a girls' hostel building with a perforated concrete facade and an exterior staircase in Gurugram, India. More
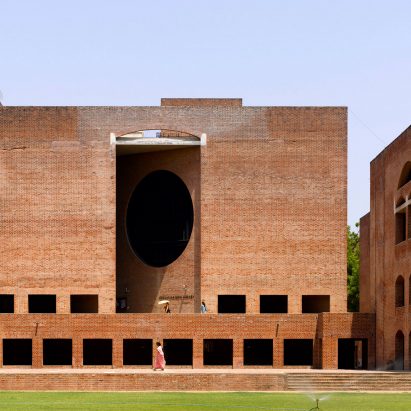
Architectural photographer Edmund Sumner has shared a set of images of the Indian Institute of Management Ahmedabad by architect Louis Kahn, which was recently saved from demolition. More

Plans to demolish part of the Indian Institute of Management Ahmedabad by architect Louis Kahn have been withdrawn following an international outcry. More
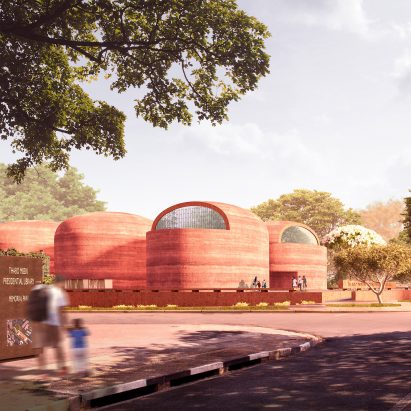
Eight domed structures built from rammed earth will distinguish the Thabo Mbeki Presidential Library that architecture studio Adjaye Associates is developing in Johannesburg, South Africa. More
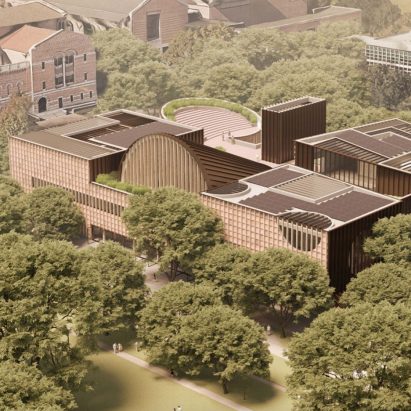
An outdoor auditorium will top the student centre that Adjaye Associates is developing for Rice University's forested campus in Houston, Texas. More
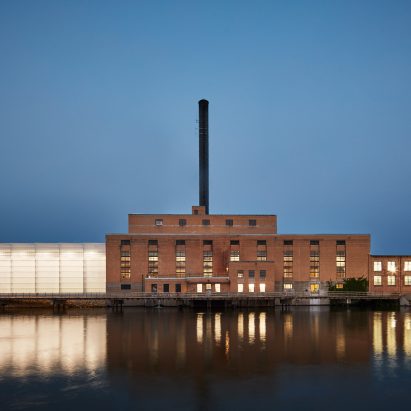
US firm Studio Gang has completed its transformation of a coal-burning power plant into the wellness-focused student union for Beloit College in Wisconsin with a suspended running track looping through the building. More
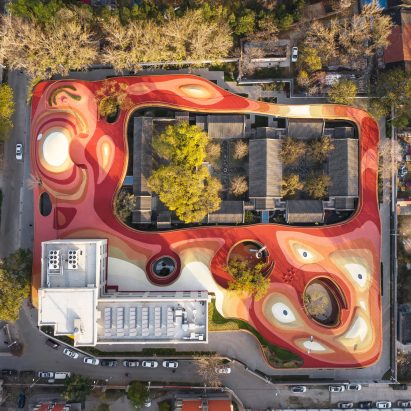
Architectural photographer Hufton + Crow has created a video of MAD's YueCheng Courtyard Kindergarten in Beijing, which incorporates a group of 18th-century buildings and is topped with a red playground. More
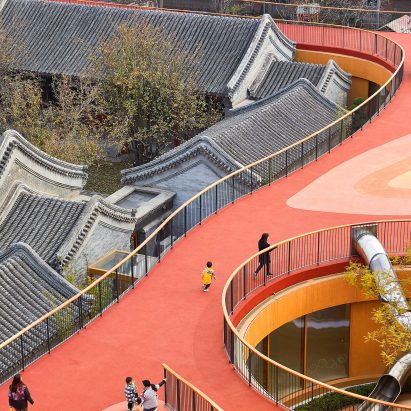
Chinese studio MAD has converted an 18th-century courtyard building in Beijing into the YueCheng Courtyard Kindergarten, which is topped with a playspace for the children. More
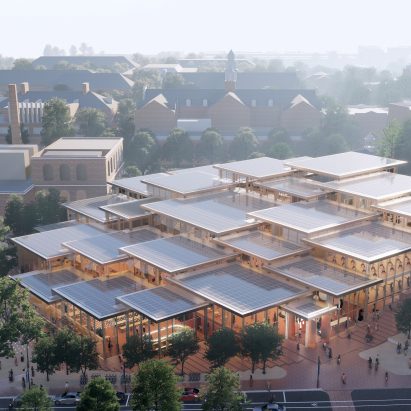
Architecture firm BIG has won a competition to design a village-like student centre for the Johns Hopkins research university in Baltimore, Maryland. More
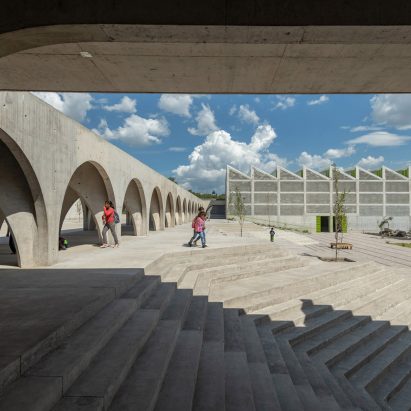
A sweeping colonnade and stepped plazas animate the concrete Boys and Girls Club that Centro de Colaboración Arquitectónica has built for children living in south-central Mexico. More

Scottish-Ghanaian architect Lesley Lokko has resigned as dean of the Spitzer School of Architecture at City College in New York, citing a crippling workload and a lack of empathy for black women. More