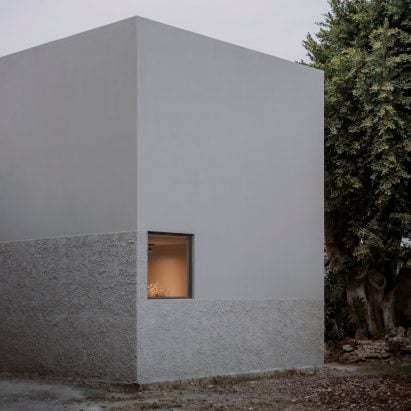
Moises Sánchez uses local construction methods for cubic Mexican house
Guadalajara-based architect Moises Sánchez has created a stucco-clad, cube-shaped holiday home shaded by a large tree in western Mexico. More

Guadalajara-based architect Moises Sánchez has created a stucco-clad, cube-shaped holiday home shaded by a large tree in western Mexico. More
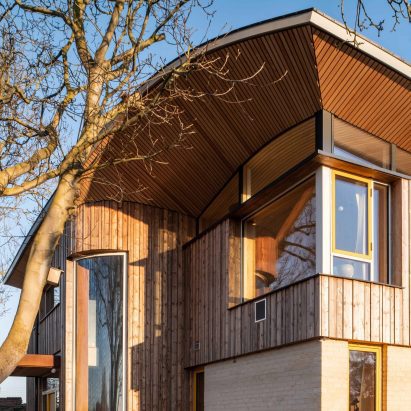
An undulating green roof and timber cladding help this Suffolk house by MAP Architecture and Jon Broome Architects, which was designed to Passivhaus standards, blend into the surrounding wetland. More
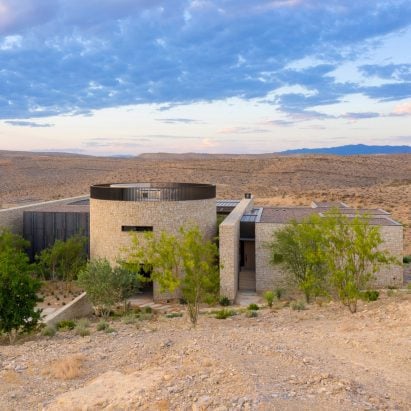
Local studio Daniel Joseph Chenin has placed a sprawling stone residence around an 1850s fort-inspired rotunda outside of Las Vegas, Nevada. More
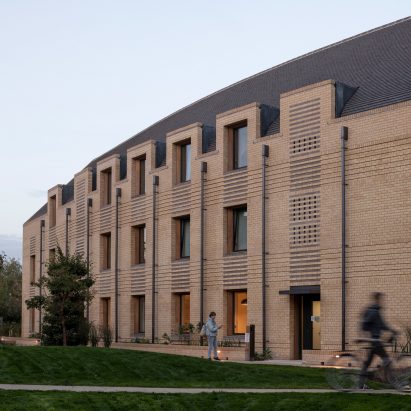
Architecture practice Feilden Clegg Bradley Studios has created a series of crescent-shaped student housing blocks with a CLT structure for King's College at the University of Cambridge. More
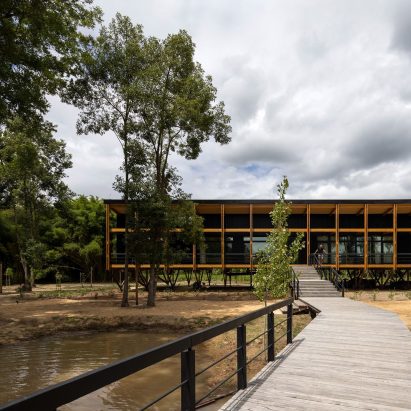
Architectural studio MAPA has completed Argentina's first Passivhaus-certified residence, a house in the San Fernando Delta that is lifted on stilts to accommodate periodic flooding. More
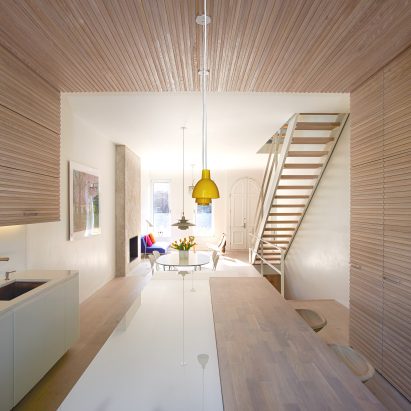
American studio Sarah Jefferys Architecture + Interiors has renovated a slender townhouse in Brooklyn with airy rooms and a cedar screen on the facade to meet Passive House standards. More
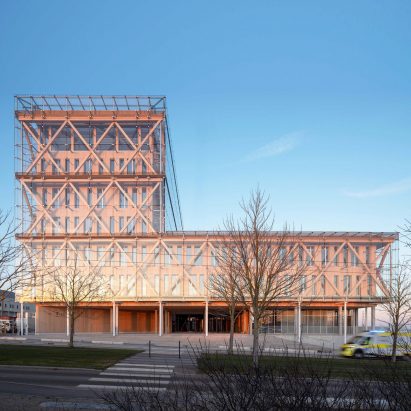
A glazed skin hangs from a timber exoskeleton at this office building in France by French studio GRAAM Architecture, which has been shortlisted in the business building category of Dezeen Awards 2022. More
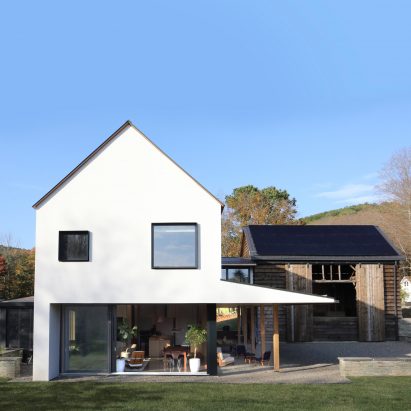
North River Architecture designed Gallatin Passive House as an extension to an 18th-century farm in upstate New York, repurposing the existing barn as a double-height play space for the owner's three children. More
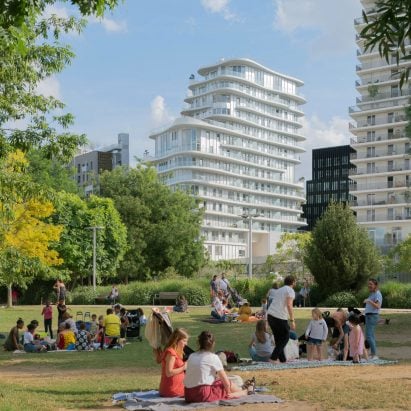
Chinese architecture studio MAD has unveiled the 13-storey UNIC residential tower in Paris, France, which is its first completed project in Europe. More
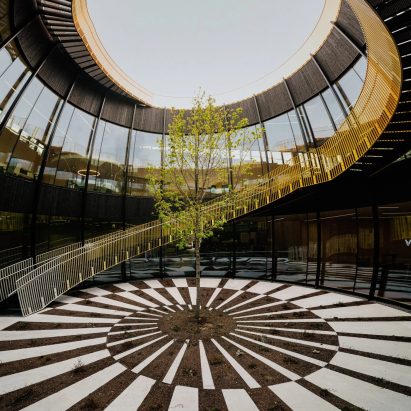
The latest edition of Dezeen Debate features BIG's design for "the world's most environmentally friendly furniture factory". Subscribe to Dezeen Debate now! More
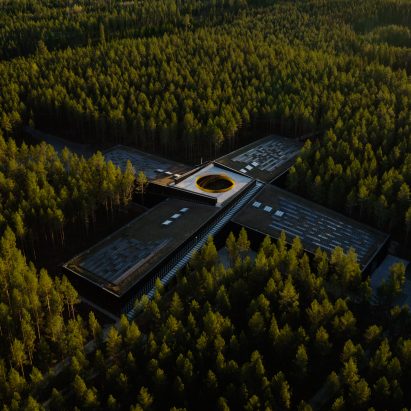
Architecture firm BIG has constructed a mass-timber Passivhaus factory in a Norwegian forest for outdoor furniture maker Vestre, which features a green roof and solar panels as well as an exterior slide. More
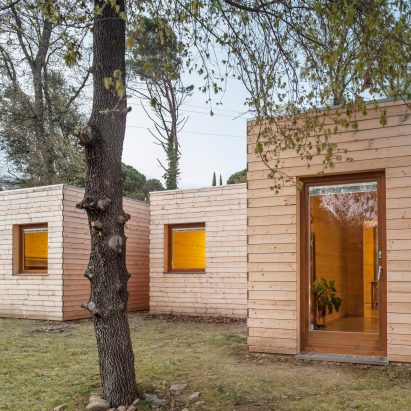
As the cost of gas and electricity soars globally, we take a look at 10 highly-insulated Passivhaus homes that are designed to minimise energy consumption. More
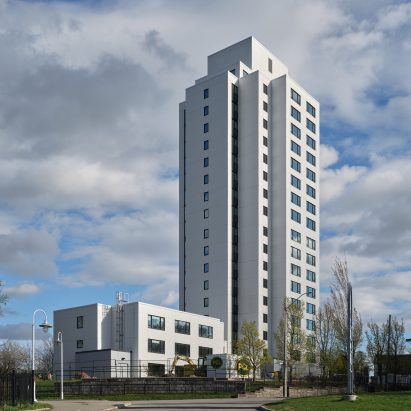
ERA Architects has refurbished a postwar social housing building in Hamilton, Ontario, making it the largest residential building in the world to achieve Passivhaus EnerPHit certification. More
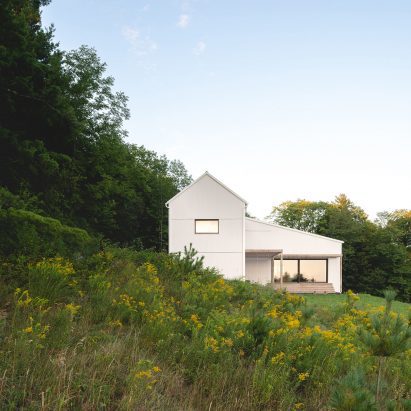
This family house in Quebec is modelled on the region's vernacular architecture and was designed to Passive House standards of energy efficiency. More
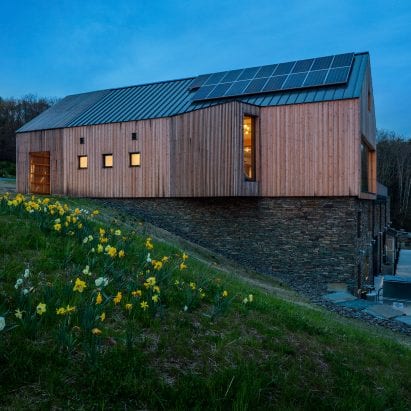
Local office River Architects has completed a barn-style cidery and tasting room in New York's Catskill mountains with interiors clad in wood reclaimed from an old bridge. More
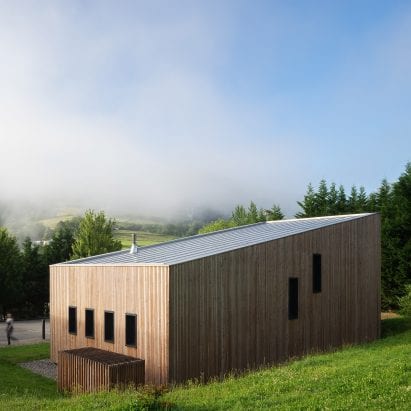
Vertical timber battens wrap around this Passivhaus hostel designed by architecture studio Blancodelprim to accommodate pilgrims on the famous route to Santiago de Compostela. More
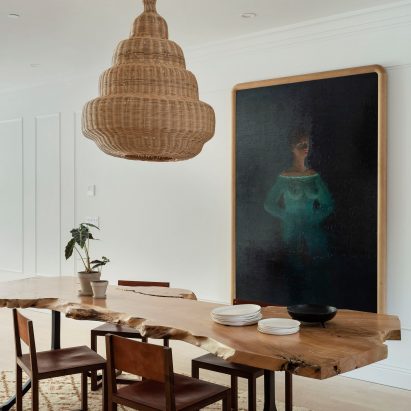
American studio The Brooklyn Home Company has designed a Brooklyn townhouse using Passivhaus principles in New York's Carroll Gardens neighbourhood.
More
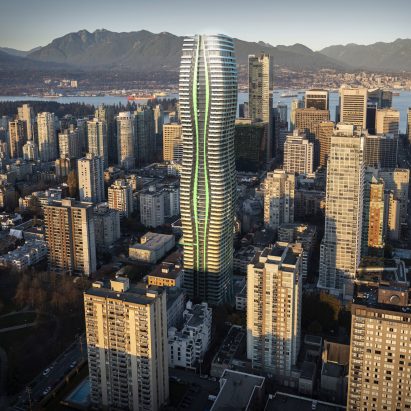
UK studio WKK Architects has revealed visuals of the undulating 1075 Nelson Street skyscraper in Vancouver, which is set to become the world's tallest Passivhaus building. More
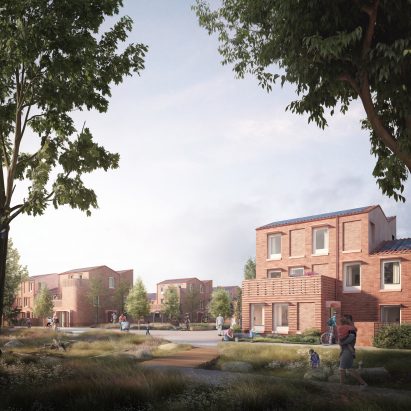
Stirling Prize-winning studio Mikhail Riches has unveiled details of the low-rise Passivhaus housing it is designing in York, UK, which will be net-zero carbon when in use. More
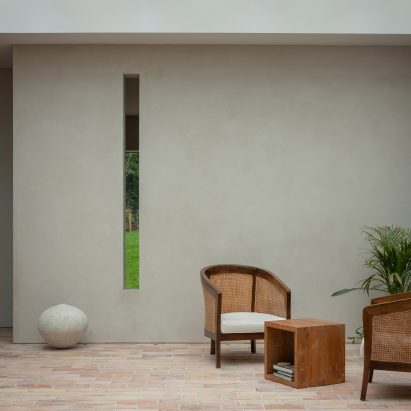
A linear red-brick wall obscures the textured interiors and art-filled courtyard hidden inside McLean Quinlan's low-rise Passivhaus home in Devon, UK. More