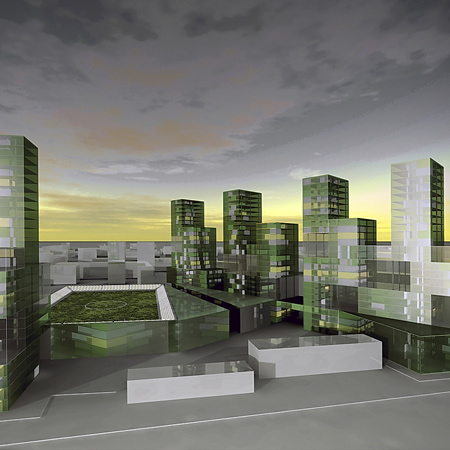OFIS Arhitekti from Slovenia have designed a complex combining offices, homes, a hotel and retail and sporting facilities in Moscow, Russia.
Jarovlaska Square includes a football pitch on a roof.
Here's some more information from OFIS Arhitekti:
--
Business commercial complex Jaroslavska, Moscow
commission / 2007 / ongoing
Navigation: Jaroslavska avenue, Moscow, Russia
The initial task was to design 82.000 m2 for mixed use program ( office, hotel, residential and commercial ) + 20.000 m2 for sport complex (opened football field, covered gym with services) on 68.000 m2 area with the height regulation limit at 80m above ground.
The urban design was created of 1 twin business tower ( 30.800 m2 ) 2 apartment towers ( 12.850 & 14.250 m2), 1 hotel tower (16.450) and 2floor base on the ground floor with commercial program (7.450m2) + sport complex with football field on the roof-top.
Design team:
Rok Oman,
Spela Videcnik
Andrej Gregoric
Katja Aljaz
Robert Janez

