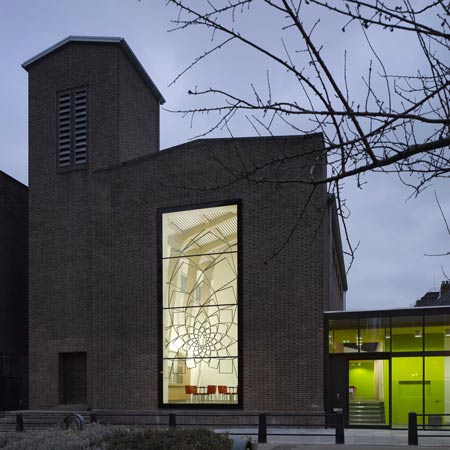London-based Theis and Khan Architects have completed the renovation of Lumen United Reformed Church in London, UK.
Located on Tavistock Place in Bloomsbury, the project involved adding an entrance, offices, toilets, a cafe and courtyard garden to the 1960s church.
A conical room lit from above, referred to by the architects as the 'sacred space', divides the cafe from the main congregational area.
The church will be used by the local multi-faith community, as a creche and space for leisure activities.
Photos by Nick Kane.
The following information is from Theis and Khan Architects:
--
London practice Theis and Khan Architects has just completed a redesign of the United Reformed Church in Tavistock Place, Bloomsbury.
The brief was to bring the church into the 21st Century and open it up to the local community. The result is a simple, honest, serene place of worship composed of a series of neutral spaces for use by people of all faiths and beliefs.
The Sacred Space is the pivotal space within the church building dividing the new café from the main congregation space. It’s lit by a single source of light 11m above floor - the light penetrates through the roof and draws the gaze upwards towards the sky. The white render and changing light gives the space a pure and elemental feel and imbues it with a peaceful, religious aura.
Working with art consultants Modus Operandi, Lumen United Reformed Church commissioned two artists for new artworks in the church. The church itself opens in the New Year. Café and night shelter will be operation in the Spring.
Update 17.12.08: Theis and Khan Architects have sent us the following image of the 'sacred space' in the church.

