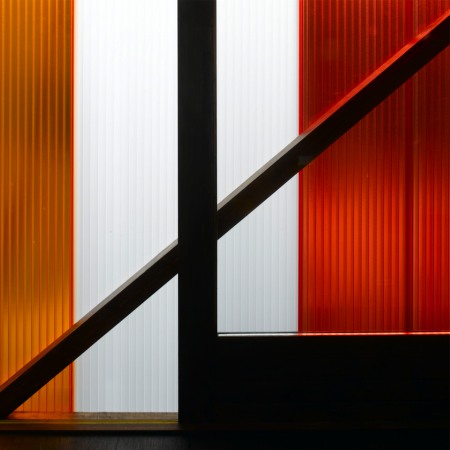British studio Dan Brill Architects have completed a free-standing studio and workshop space for art collective Colour Factory in Winchester, UK.
The single-storey building was created on a tight budget, using materials that included coloured, polycarbonate cladding and plywood.
The Colour Factory is among projects being considered for the Small Project Exhibition held at New London Architecture in London from 5 February.
Photographs by Edmund Sumner.
The following is from Dan Brill Architects:
--
Brill's Innovative Colour Factory Opens
Dan Brill Architects has completed their first building, the innovative 'Colour Factory' based in Winchester, UK. The Colour Factory houses small workshops run by the Colour Factory arts collective.
The single-storey out-building combines simplicity of form with neat architectural devices to create a visually exciting building. The tiny budget demanded creative solutions that reduced the number of materials and building trades otherwise required.
Where possible, elements were combined such as the structural plywood, which is also used as the internal finish. Crucially, the polycarbonate Rodeca cladding offered rigidity, lightness, water-tightness, translucency, colour and cost-efficiency, eliminating the need for studwork, waterproofing and windows.
Several aperatures in the plywood skin allow pools of coloured light into the building during the day, and to emit colour to the surrounding areas at night. Images below copyright Dan Brill Architects.
The small but perfectly formed building performs to its maximum, regularly housing workshops for children and adults in the community covering a range of skills such as jewellery, textiles, mixed media, and painting.
The Colour Factory has been shortlisted for the Architect's Journal's Small Projects Exhibition that runs on 5 to 27 February at New London Architecture, Building Centre, Store Street, WC1 London.

