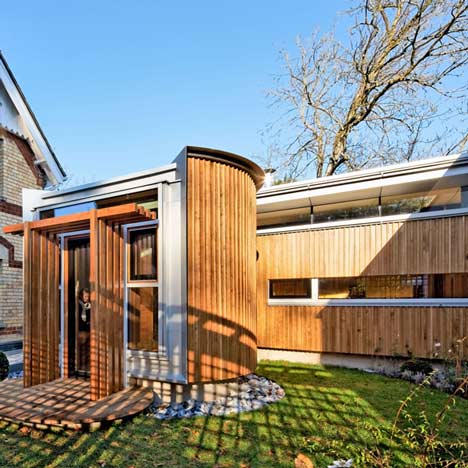Here are some photos of the recently-completed Maggie's Centre Cheltenham, a cancer care facility designed by London practice MJP Architects.
Located within the grounds of Cheltenham hospital in the UK, the centre comprises an existing lodge building and a new single-storey extension, clad in wood and surrounded by an enclosed landscaped garden.
The new extension includes a large communal space with a long table in the centre and seating bays lining the walls.
A fireplace and kitchen are located at either end of this room, with a private meeting and therapy room beyond.
Two semi-circular rooms in the garden can be used for private meetings and therapy sessions.
See our earlier stories on other Maggie's centres:
Maggie's Centre Gartnavel by OMA »
Maggie's Centre by Rogers Stirk Harbour + Partners »
More stories on clinics, surgeries and hospitals on Dezeen »
Here's some more information from the architects:
MAGGIE’S CHELTENHAM DESIGN
Maggie’s Cheltenham is the seventh Maggie’s Centre to open. The new centre encompasses a conversion of the existing Victorian Grade II Listed Pool Keeper’s Lodge which sits within the grounds of the Cheltenham Hospital, coupled with a new single storey extension to the building.
The extension, clad and lined in locally sourced hardwood and conceived as a series of highly detailed pieces of ‘furniture’, sits under a large, over sailing winged roof.
Situated a five minute walk away from the main hospital, the building sets out to provide a series of distinct and reassuring spaces.
The scale of both the existing lodge and the new extension offers a domestic context, distinct from the institutional character of the hospital itself.
The centre is entered through an enclosed and highly landscaped garden in which there will be several discrete sitting areas.
The entrance is located so that staff can guide visitors into alternative and contrasting environments.
New visitors may have their initial meeting with a member of staff in one of the ground floor rooms of the lodge which can offer the privacy of a one-to-one space.
In contrast, returning visitors can enter a room in the new extension that aims to facilitate communal interaction, rather like a country kitchen with a large table as its focus and a kitchen cooking range at one end and an inglenook and stove at the other.
Comfortable seating lines each side of the room, with bookcases, pictures and fresh flowers making it feel homely and comforting. Windows look out onto gardens on both sides.
Beyond this room with its family atmosphere is another room, large enough for group therapy and for meetings which can be conducted in relative privacy.
Two small, semi-circular ‘refuges’, one opening into the garden and the other with a prospect over the River Chelt provide the most secluded spaces for counselling, family meetings and private thoughts.
Click for larger image
The intention is that the building, with its combination of openness and intimacy and its secluded gardens, can provide a sanctuary away from the busy hospital and which will complement the emotional and psychological support provided by the Maggie’s Centre staff.
See also:
.
| Maggie’s Centre Gartnavel by OMA | Maggie’s Centre by Rogers Stirk Harbour + Partners | More architecture on Dezeen |

