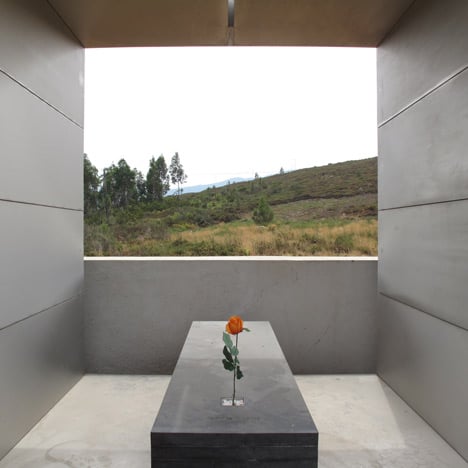This tomb for a family on the mountainside in Arganil, Portugal, is by Portuguese architect Pedro Dias.
The pre-fabricated tomb is clad in softened black granite and finished on the inside with stainless-steel panels.
The rectangular volume frames the surrounding landscape, while a plinth inside supports coffins during ceremonies and provides seating for contemplation at other times.
A cruciform aperture is cut into the roof.
Photographs are by Pedro Dias.
The following information is from the architect:
Family Tomb in the Açor Mountains, Portugal
"a tomb is a prison, but also a "monumentum"; that is, an object which keeps the "memory" or the recollection of an absent person alive... and only monuments are architecture... all other buildings are simple constructions for ephemeral beings, technical or artisanal products, not works calling on technique: authentic creations, visionary and inspired..."
Adolf Loos
Concept: Sepulchral Void
The concept behind this small, rather unusual but challenging project was the creation of a simple, restrained and minimalistic architectural object that, apart from containing the basic program presented by the client (capacity for 8 coffins), playing in a dignified way its role as a "tribute to the memory " and integrating itself in the cemetery, would interact directly with the impressive surrounding mountain landscape (without blocking its view), by literally framing it, in order to use the moment of its quiet contemplation as a "transmission vehicle" for transcendental communication between the "living" and "missing" ones.
In the approach to this concept two specific moments of the tomb use where taking into account… During the funeral ceremony, how would this ritual take place and how would a coffin be handled, in other words, how would the "farewell" take place?... And during a sporadic visit of a family member or a friend to the site, how to create the ideal conditions for a comfortable spiritual recollection?
The result was the design in the interior of the tomb of an open space, accessible to all, equipped with a bench, which serves both as such as well as a surface for placing the coffin during the mentioned funeral ritual.
Ultimately, the creation of a contemplative "spatial void", which fulfills the "emotional void" caused by a feeling of loss that can be briefly translated into this abstract concept of "Sepulchral Void"...
Architectonically speaking, the tomb is a simple volume that appears to levitate quietly over the ground, clladed on the outside by slices of softened black granite stone and on the inside, on all surfaces, by hairline finishing stainless steel panels, in clear contrast and material dichotomy between the "shell" and its "content".
Inside, details like a cross cutted on the ceiling and a flower deposit integrated on the bench reinforce the obvious symbolic meaning of this object.
Constructive Process
The idea behind the construction of this tomb consisted on the full assembling of its pre-fab metal structure in a factory, formed by steel profiles, tubes and rods (as well as all its stainless steel surfaces), in order to assure right from the start a greater precision in its execution.
Click for larger image
Subsequently, this structure was put into a truck, transported from the factory to the cemetery, and then placed on site by a crane (on a concrete plinth built in-situ).
Click for larger image
Finally, concrete was poured over this structure (slabs and side walls) and the stone cladding was done.
Click for larger image
Project Technical Data / Credits
Location: Monte Frio, Arganil / Portugal
Design: 2006
Construction: 2007 - 2009
Click for larger image
Size: 12.9 m2
Total Cost: 12.000 €
Click for larger image
Engineering: DX2 Engenharia, Lda
Click for larger image
Contractor: Construções Castanheira & Filipe, Lda
Structure / Metal Works: Madeljor - Metalúrgica Saraiva Ribeiro, Lda
See also:
.
| The Cross-Gate by Ivo Pavlik |
Ortona Cemetery by Giovani Vaccarini |
Farewell Chapel by OFIS Arhitekti |

