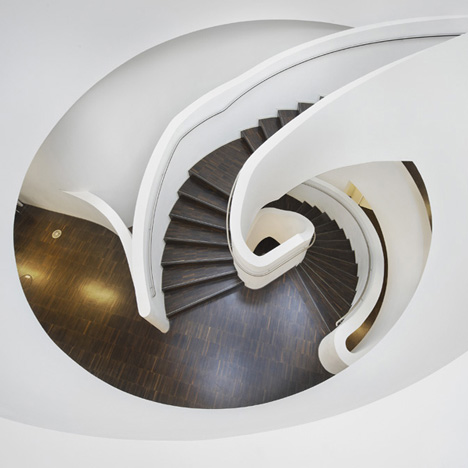This curled staircase is at the heart of a media centre by German studio Wurm + Wurm, in Germany.
Oberkirch Media Centre contains a three-storey multi-media library plus an event space and a town archive.
Circular lightwells pierce the roof above the central staircase.
Reading spaces and a children's area are filled with brightly coloured furniture.
Photography is by Guido Gegg.
More stories about libraries on Dezeen »
Here are some more details from the architects:
New construction of Media Centre Oberkirch with festival room and archives
The “Media Centre Oberkirch” was decided in 2007 within the scope of a competition by the architecture office Wurm + Wurm for himself. Start of construction was in November, 2008, completion of the building was in February, 2010.
The following units of utilisation with a total area of 2100 square metres are in the building.
Media Centre (former town library) = 1000 sq m
Event space = 190 sq m
Town archive = 400 sq m
Three levels are connected with an open, organically formed stairwell.
The centrally positioned open staircase is not only a movement and communication zone, but is an exposure element for the inside-recumbent zones of utilisation with the generously glazed upper light.
The facades, with the large apertures, are understood like shop-windows, which permit varied and exciting views in the surrounding town space.
The external, brighter window areas serve the reading zones and stay zones, partially furniture with an up and down movement are integrated which the visitor can use as a table or a bench.
By the planning of the building it was respected beside the striking town planning architecture, particularly to create a high stay quality for the visitors in the building.
In the whole building one finds the comfortable seat pieces of furniture, which also invite in the free areas of the reading terraces for staying.
By the sculptural architecture, which is modellised full of contrast, the building creates a sensuous experience space which should serve the citizens as a communicative centre where to all generations the varied media technologies and technologies of information are accessible.
Design: 2007
Completion: 2010
Site: Oberkirch, Germany, (near Strasbourg)
Client: Stadt Oberkirch, Eisenbahnstr. 1, D-77704 Oberkirch
Square metres: 2100 m²
Support structure planning: wurm + wurm architekten ingenieure GmbH, Bühl
Click above for larger image
Click above for larger image
Click above for larger image
Click above for larger image

