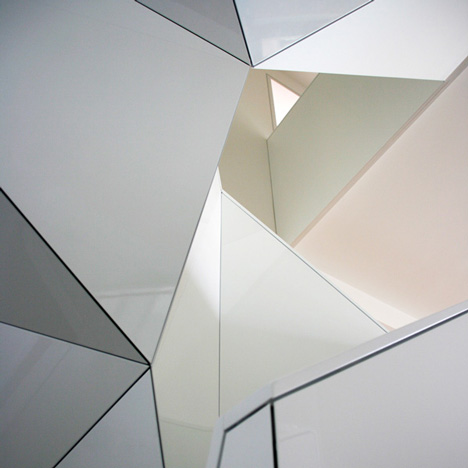This faceted spiral staircase was created by Czech architects EDIT! to join two neighbouring apartments in Prague.
The central staircase has oak treads and glossy white panels that reflect light through three storeys of the building.
More extensions and renovations on Dezeen »
The following is from the architects:
Staircase by Edit! architects
We were commissioned to design a connection of two neighboring apartments in a residential building in Prague’s quarter Karlin, a former storehouse adapted by Baumschlager Eberle Architects in 2009. The clients liked the location and the character of the residential complex but required more space than the existing layout offered. Therefore they decided to purchase 2 neighboring apartments and connect them into a single unit.
Our task was to design the connection of two triplex units on the upper floors of the building and thus create one large multi-generation apartment. As each of the original flats had its own staircase, one of them became naturally obsolete after the connection. In a further discussion with the clients we came to the agreement to replace both staircases by a new one that would serve better in relation to the changed layout.
In addition the clients wished the new staircase to become the main feature of the interior that connects all three floors. At the same time, we were limited by the existing opening in the floor slab where the structure had to fit in order to avoid more demolition works. Finally we came to a concept of spiral stairs but broken into straight fragments. This way we were able to achieve the desired rotation in the given area. The bottom of the staircase follows the fragmentation and completes the overall sculptural effect, which – with a little exaggeration – recalls the Czech cubism.
Besides offering attractive views from many different angles on every floor, the stairs also participate in light distribution thanks to the high glossy surface of lacquered MDF boards cladding. A light strip runs bellow the outer handrail providing an intimate illumination of steps that are made of oak wood to match the flooring.
Project architects:
Ivan Boros
Lenka Mikova
Cooperation:
Vitezslav Danda
Juraj Calaj
Matous Godik
Kristof Hanzlik

