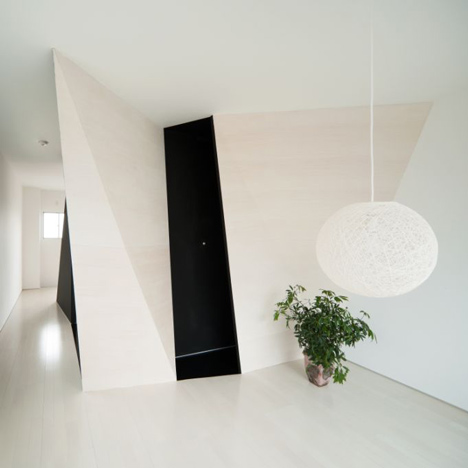Architects Sugawaradaisuke of Tokyo and Paris have completed two studio apartments on separate floors of a Tokyo apartment block, divided by twisting forms in the centre of each.
Called Cell + wood/fabric, the two interiors have the same plan but have been executed in different materials: one in wooden panels and the other with fabric screens.
Photographs are by Takumi Ota unless otherwise stated.
Here are some more details from Sugawaradaisuke:
“CELL” is a SOHO “one-room apartment” renovation project. It is situated in a 30 year old “one-room apartment” building in the downtown area of Tokyo.
There are two small one room apartments, with the same plan, on different storeys. The main target is to maximize the functions and space perception in a confined area.
Operation
A center-core planning is selected as the first zoning for the small room according to existing conditions, openings in 3 directions and “lifeline pipes”.
There are three areas. “Equipment Core”, “Free Space” and “Intermediate Area”. Each area shares one space to dominate maximum functions and depth like a “CELL”.
The twisting boundary surfaces are carefully planned to control the connection between each area without doors.
Result
CELL is a small one-room SOHO apartment that maximizes the functions and space perception within a confined area, designed with a “cell group behavior”.
This place shows us various aspects and connections between areas according to moving viewpoints, sunlight and the different activities.
The experience in “CELL” may be the same as with a forest or field walk, giving us a sense of discovery and surprise.
Above photograph is by Daisuke Sugawara
Different material but One form
Cell is two different studio apartments, each on different stories in the one apartment building, with the same plan. One is designed with free curved surfaces of fabric, the other with timber triangular surfaces.
Above photograph is by Daisuke Sugawara
“CELL + wood” composed by triangular surfaces, looks like an abstract mountain range with sculptural forms and the grain of wood.
“CELL+ fabric” composed by curved surfaces, looks like a cloud generating various shadows on the surface and through the translucent material when viewed from the other side.
Location: 2nd and 3rd floor, Sakai-Mansion, Katsushika, Tokyo, JAPAN
Function: SOHO one-room apartment
Area 29.72sqm
Architect: Daisuke Sugawara / SUGAWARADAISUKE
Design period:Jun-November,2010
Construction period: November,2010-March,2011
Client: Seven Seasons Investment.
Construction: Marui Kousan Corporation

