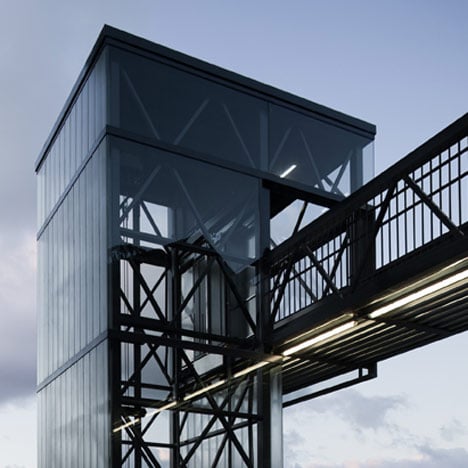An outdoor elevator by Spanish architects Vaumm connects the mountainside neighbourhoods of a Spanish town to those in the valley.
The elevator shaft, at Errenteria in northern Spain, has a steel truss structure encased in clear glass, through which the moving elevator is visible.
At the lift summit a bridge branches outwards to meet the steeply inclining ground.
Rigid concrete wraps around the base of the tower, retaining the sloping landscape.
More stories about viewpoints on Dezeen »
Photography is by Aitor Ortiz.
Here are some more details from the architects:
Urbanisation and Urban Elevator in Galtzaraborda, Errenteria
In the middle of the 1960’s the industry of the region suffered a great development that led to the need for labour, generating new neighbourhoods in a short period of time.
These neighbourhoods, as Galtzaraborda, are usually high density areas which often have left the valley floor and its settlements begin to climb up the mountains. The buildings are placed following the logic of the topographic lines, covering different levels and creating irregular voids between them that are used to connect at maximum slope different levels.
The void space that concerns us is the natural connection between high levels of housing and the lower level occupied by the equipment, train station, sports center and nursery. This irregular and casual space is dominated by the presence of a huge tree to be maintained as a valuable witness of the change process in the neighbourhood.
Click above for larger image
The elevator has been built “in the only place where it could be”, its location is a crossing point resulting from the rule requiring minimum distances, maintaining the view of site from the houses around and not exceeding alignments of them. The second point that determines the shape of the elevator is the position of the gateway bridge which is misalignment and tangent to the elevator to keep away from the tree, focusing the pedestrian way in the virtual axis of the void space.
Click above for larger image
In this position, the gateway does not focus the eye on the door of the elevator, it allows the visitor to walk through it with a visual depth much more open and serves as an observation point on the environment, the distant mountains and the harbour of Pasaia. It has sought the maximum slenderness and transparency throughout the element; all pieces have been designed using rigid steel panels with truss triangulations.
Click above for larger image
The triangulations is the answer, first, to the structural logic and second, to an industrial language, in this sense, concrete walls have been form worked with sheet metal casing to provide them the mentioned industrial character. It is constructed in order to impregnate a sentimental relationship with the industrial language of the steel manufactures and the harbour that after all gave rise to Galtzaraborda.
Click above for larger image
Architects: Vaumm
Technical Architect: Julen Rozas
Construction: Obegisa
Project: Errenteria Garatuz
Production: City hall of Errenteria
Photography: Aitor Ortiz

