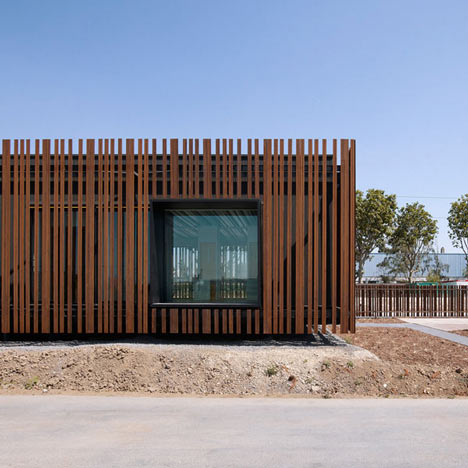These photographs by Julien Lanoo show a French driving-test centre by Samuel Delmas Architectes, which is camouflaged to look like a fence.
Weathered rods of Corten steel surround the exterior of the Centre d'Examen du Permis, interrupted by black-framed box windows.
This screen provides solar shading for the glazed, prefabricated building while fences in the same material extend to either side.
Framed porches project from two sides of the centre to provide separate entrances for staff and the public.
The architects raised the building off the ground since the site in Gennevilliers, a suburb to the north-west of Paris, is prone to flooding.
More photography by Julien Lanoo on Dezeen »
The following text is provided by the architects:
Ioclimatic approach
To build in an easily flooded zone, a friendly and a warm edifice in an HEQ way of thinking while assuring the safety of the site and the longevity of the project.
Site, brief and project
The project takes place along the boulevard. It is used as an acces filter for the tracks thanks to its openwork envelope.
The fence on the boulevard uses the facade system and improves its presence on the way while developping a kinetic effect when you are driving all along the building.
The building skin is constituted of vertical elements, made of strips of timber or metalic slats, regularly spaced according to their function.
The envelope was made in order to solve all the constraints depending of the brief and of the site: solar protection, intimity, modularity of the building, prefabrication, anti-intervention, anti-vandal, environmental approach…
Building & sustainable development
Simple and rigorous volumes allow the optimisation of the way of building, the rationalization of the structure, of the envelope and of the networks.
Implementation of windbreak hedges composed of local species with persistent foliage. Preservation of the existing vegetation. Development of a biodiversity in relation with the site (humid environment).
Click above for larger image
The drainage ditches allow to rid the water of pollution thanks to a system using plants.
Brief examination center for driving licence + projection room + documentation + cafeteria + exhibition room + offices + tracks and parking
Click above for larger image
Site location Gennevilliers 92, France
Contracting authority Ministère de l’écologie, du développement durable, des transports et du logement – DDE 92
Av B. Frachon 92 000 Nanterre 01 56 38 29 80
Project manager a+ samueldelmas
Net floor area 580 m²+23 000 m² landscaping
Construction costs 2 250 000 euros excl tax
Calendar – delivered in April 2011
Prize-winner of the competition
Click above for larger image
Outside spaces delivered in May 2009
Building delivered in April 2011
+ very high-performance Energy
+ puits canadien (earth cooling tubes)
+ solar filter
Click above for larger image

