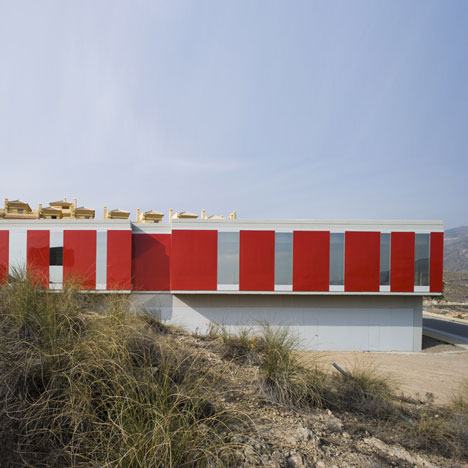Waiting rooms inside this red-striped health centre by architects Miguel Barahona and Luis Castillo overlook the Sierra de Gardor mountains in southern Spain.
The two-storey Consultorio en La Envía is set into the sloping landscape beside a housing development.
The red panelled exterior of the centre contrasts with the earthy tones of the surrounding vernacular architecture.
A glass-walled courtyard creates a light well at the heart of the building.
Consulting rooms for GPs, paediatricians and nurses are located at the back of the building whilst storage areas are provided in the basement.
More stories about projects in Spain on Dezeen »
More stories about medical buildings on Dezeen »
Photography is by Fernando Alda - see more photographs on his website.
Here are some more details from Barahona:
La Envía Health Center in La Envía
La Envia Golf is a housing development lying in the foothills of the Sierra of Gádor. Leaving behind the Sea of Plastic, the great expanses of plastic-cloaked greenhouses of Western Almería, the road slopes up towards 2,000-metershigh mountains through a rugged landscape with barely trace of vegetation. In such an overpowering environment, the reference of the project could be no other than landscape itself: sea, plastic, desert, mountains. A landscape that is the result not only of unique natural conditions, but of the extraordinary action of man.
In opposition to the adjacent constructions, lande with a nostalgic iconography, the Health Center, though small in size, stands both as a landmark and a viewing point of the surrounding landscape. The means used are those of abstraction. The Health Center lies on the plot as an object without any compositional or iconographic references posed. This object is then subjected to a process of complexification through the use of color, randomness, reflection, and superposition, so as to make the building space- and placesensitive.
The standard, rigid functional scheme suggested by the Health authorities, (entrance-hall-waiting rooms-consulting rooms) is inverted (entrance-consulting rooms-hall-waiting rooms) so that public areas can be defined with a higher degree of freedom. In this way, the waiting areas face the landscape and the views can be devolved to the patients. The blurring of the distinction between circulation and standing spaces allows for the creation of a fluid space with its own rules. The autonomy of the layout is enhanced by the freedom in the disposition of windows and openings and the internal views created across the entrance patio and the hall that separates the adult and children areas. Transparencies, reflections, oblique views, and exterior perspectives shape a conceptual space that in spite of its simplicity, fluctuates between clarity and indetermination, contemplation and introversion.
Location: c/ Los Castaños, s/n, Urbanización La Envía Golf, Vícar, Almería, España
Project: septiembre 2005
Completion: diciembre 2006
Click above for larger image
Architects: Miguel Barahona, Luis Castillo
Responsible contractor: Luis Castillo
Technical arquitect: Luis Hervás
Structure: satec ingenieros s.l.
Engineer: estingal
Developers: ayuntamiento de Vícar, consejería de salud, junta de Andalucía.
Contractor: jarquil andalucia s.a.
Click above for larger image
Functional programme: Health center, 295 m2
1 consulting room for adults.
1 pediatric consulting room
1 lab, waitings rooms, toilets, possible extension
almacén municipal, local warehouse 243 m2
Click above for larger image

