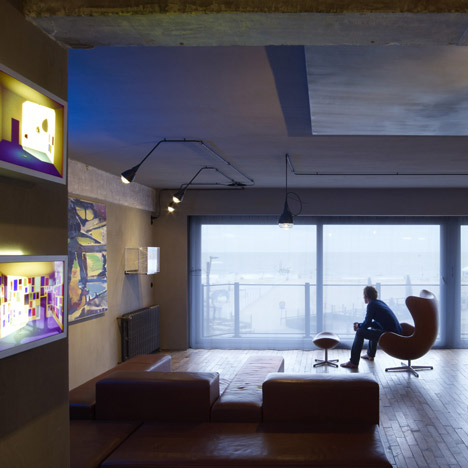Spotlights at the ends of tentacle-like cables illuminate the client's collection of paintings and sculptures inside a seafront apartment in Belgium.
Rotterdam architects Ooze renovated the residence for a Dutch art collector by exposing the concrete structure, reconfiguring partitions and inserting a wooden floor reclaimed from the Rijksmuseum in Amsterdam.
This wooden floor wraps up around walls, as well as over sculpture plinths.
Paintings also hang on ceilings, while the image of a hilly landscape decorates a translucent curtain hanging in the bedroom.
Bathrooms and toilets around the apartment are partially screened behind reflective blue glass and the en suite washroom is located on a platform tucked into the wall.
This is the third project by Ooze to be featured on Dezeen, following a Rotterdam residence with a faceted skin and a community garden and water treatment plant - see both projects here.
Above: photograph is by Eric Klarenbeeck
Photography is by Jeroen Musch, apart from where otherwise stated.
Above: photograph is by Eric Klarenbeeck
Here are some more details from Ooze:
Knokke-Heist is a mythical cité balnéaire in Belgium.
The apartment lies on the 2nd floor with a view over the Rubensplein.
Above: photograph is by Eric Klarenbeeck
Despite its generous size, the typology of the flat is very long and narrow which makes the current layout very inefficient with regard to corridors and effective living spaces.
Above: photograph is by Ooze
A clear reorganization of the internal partitions and bathroom layouts enables us to develop a new specific concept not only for the space and the materials, but also for the display of the client art collection, a mini "personal museum".
A frame to look out at the ocean and towards the beach in the daytime, the apartment becomes a glowing space to look into at night time.
Above: photograph is by Ooze
Increasing the perception of generous space was the prime goal pursued in order to provide a new living experience within. The idea was to blur the limits of the rooms to maximize the impression, the continuity and the fluidity of space.
This was achieved by a careful planning of niches integrated into the walls creating pockets on both sides, extending the volume from one side to the other.
These miniature rooms are not touching the ground. They are perceived as floating elements, with the floor opening out below them. The fact that the edges of the ground are not visible increases the virtual gain of space.
Immateriality and materiality are used in a dynamic way to provide a clear context of the outdoor / indoor feel, transparencies and reflections:
- Concrete for walls, ceilings, and niches
- Highly reflective glass for bathrooms and cross visual panels.
- Natural wooden floor salvaged from the original Rijksmuseum, Amsterdam creating a continuous surface that morphs into furniture, inducing this feeling of unity and space.
- The provenance of the floor constitutes a reference to the art world important for the client’s ”personal museum.”
- Collaboration with the artist Maxime Ansiau has led to the design of specific tiles for the bathrooms, with manipulated illustrations of original Dutch landscapes.
- Layered curtains by Designer Eric Klarenbeek are overlaying boats and dune landscapes
They create an indoor landscape that expresses a close relationship between the client and his home country, the Netherlands.
Click above for larger image
Ooze 51:Sea Side Apartment
Project: Holiday Apartment for a Dutch art collector
Location: Knokke-Heist-BE
Areas: 150 m2
Click above for larger image
Team: Ooze - Eva Pfannes, Sylvain Hartenberg, Mauricio Freyre, Rene Sangers
Consultant: Mobile Kitchen / Tiles: Maxime Ansiau - Artist
Dining-table: Ooze & Vincent de Rijk - Designer
Curtains: Erick Klarenbeek - Designer
Click above for larger image
Site manager: Ruben Cattrysse - Crux architecten
Date: Completed July 2010

