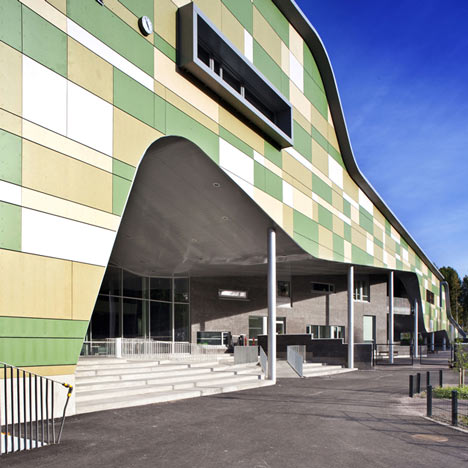A patchwork of yellow, green and white panels covers the erratically curving facade of a school in Finland by Linja Architects.
Behind the long elevation, Kannisto School comprises two connected blocks that are constructed from brick and staggered around a central playground.
A three-storey-high atrium is contained where the two buildings meet and houses an entrance lobby, a canteen and staircases leading to the two floor above.
Classrooms with dark brick walls are located on every floor and are filled with brightly coloured furniture.
As well as containing a primary school, the building also houses a community hall, a kindergarten and a dentist’s surgery.
Some other colourful schools from our archive include one with painted vertical bands in citrus colours and another with bright orange details - see more schools here.
Photography is by Imagokuva.
Here's some more text from Linja Architects:
Kannisto School, Vantaa, Finland
Kannisto School is the building for primary school, daycare centre, local community centre and local dental care.
School is situated in the Marja-Vantaa area, which is the most significant new urban residential and business area to be emerged within the Helsinki Region.
It will offer homes for some 30.000 inhabitants and 25.000 jobs in the future.
Kannisto school offers these services to the inhabitants moving to these residential areas in the future.
Site is part of larger park area between residential areas and commercial centre.
On the east side of the building is situated one family houses, whereas west side offers space for soccer field. On the south side there will be large leasure park.
Click above for larger image
Kannisto school offers spaces for 500 pupils and day care is for 100 children. There will be second phase and after that there will be almost 1000 children spending their daytime.
Click above for larger image
The building is partly two storeys and partly three storeys high. The wave- shaped roof follows this massing. Curves like on the eaves are used also on underside of west entrance and suspended ceilings inside.
Click above for larger image
The wedge-shaped building form greates spaces for the playgrounds on the west side of the building while the east side of the building follows the border of the site.
The main materials used on fasade are Swisspearl panels and handmade dark brick with black pointing. Four different colors on the panels were chosen to give playful look for the building.
The colors from fasade are transformed to the indoor colors as well. Floors are slightly green and playful elements are used on main halls.
The main lobby / dining hall is almost entirely white but it is opened to the green environment through large glass walls.
Also handmade brick is used indoors.
Client: City of Vantaa
Location: Kenraalintie 6, 01700 Vantaa, Finland

