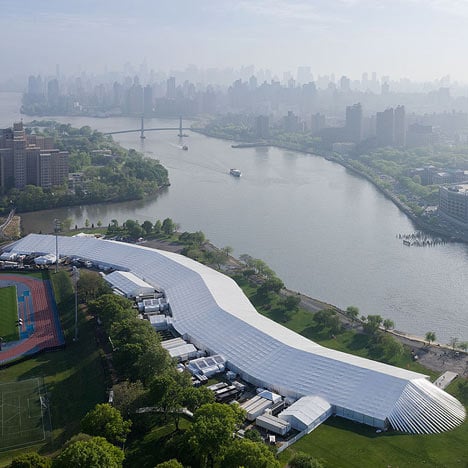The first New York Frieze Art Fair took place last weekend inside a 450 metre-long snaking white tent designed by Brooklyn architects SO-IL.
Located between Manhattan, Bronx and Queens on Randall’s Island, the structure comprised six rented rectangular tents connected with wedge-shaped corner sections.
Strips of white tent fabric overhanging the two gabled ends were fanned out and fastened to the ground, creating partially sheltered entrances.
This is the first year that the Frieze Art Fair has taken place in New York as well as London.
See Carmody Groarke's timber pavilions for last year's London event here.
See more stories about SO-IL here, including a temporary pavilion with reflective purple scales created for an arts festival in Beijing.
Photography is by Iwan Baan.
Here's some more information from SO-IL:
Frieze Art Fair NYC
Working with a prefabricated rental structure forced us to be inventive with a limited vocabulary.
Randall’s Island, situated in between Manhattan, Bronx and Queens is one of the few pieces of open land in New York City large enough to accommodate the 225,000sf, 1500 ft long structure.
Pie-shaped tent section wedges are inserted between six tent sections to relax and open up the standardized system, and offer amenities at each section as a moment of recess.
The wedges bend the otherwise straight tent into a meandering, supple, shape.
The winding form animates it on the unusual waterfront site, as well as establishing the temporary structure as an icon along the water.
The wedges divide the relentless length of the fair into manageable sections.
Rather than exposing the end gable section at each end of the tent, we extended the tent roof fabric in stripes, dissolving the tent into the ground.
The playful entrances introduce visitors to the experience within.
Client: Frieze Art Fair
Location: New York
Program: exhibition spaces, event space, cafes
Area: 20.900 m² / 225,000 sf

