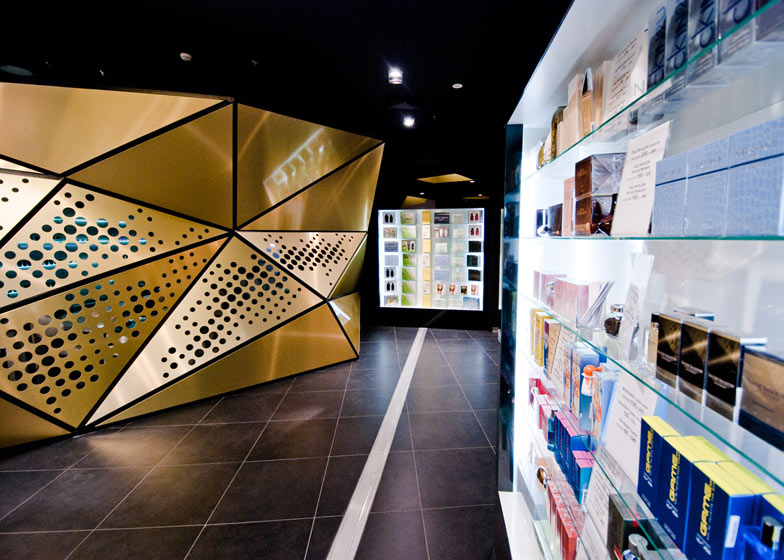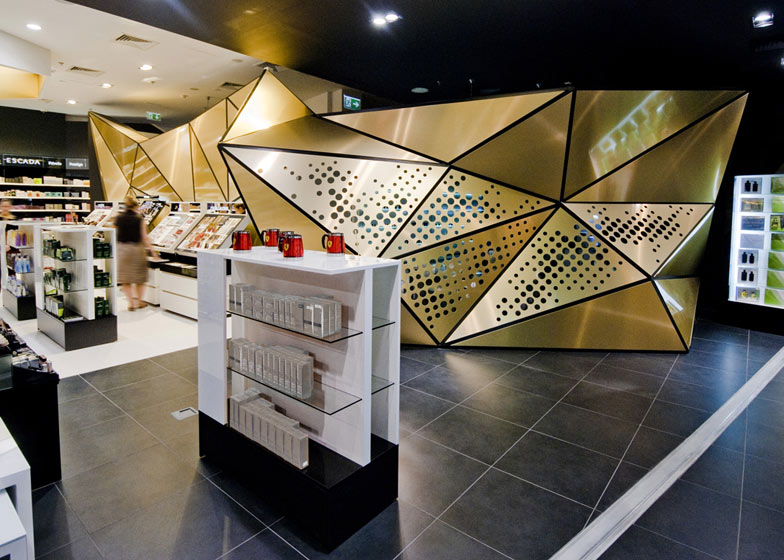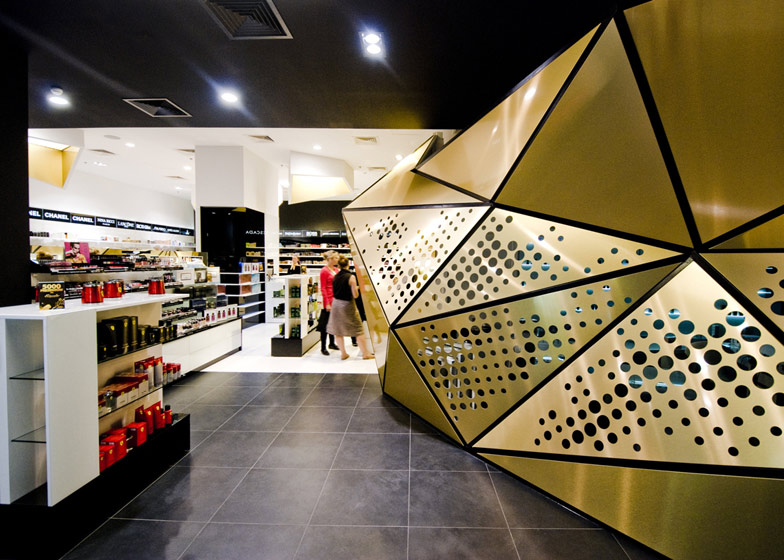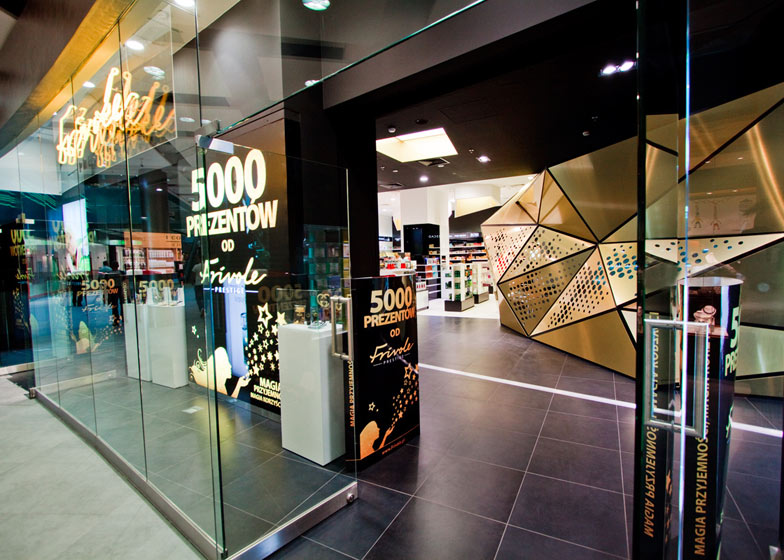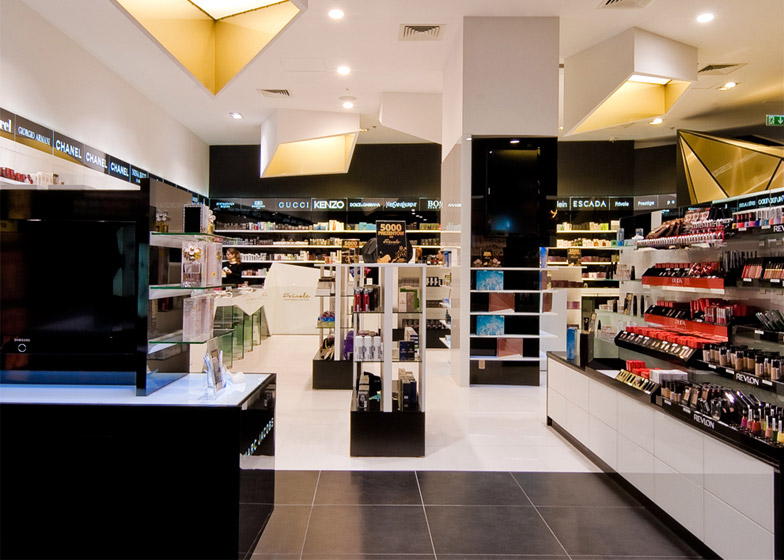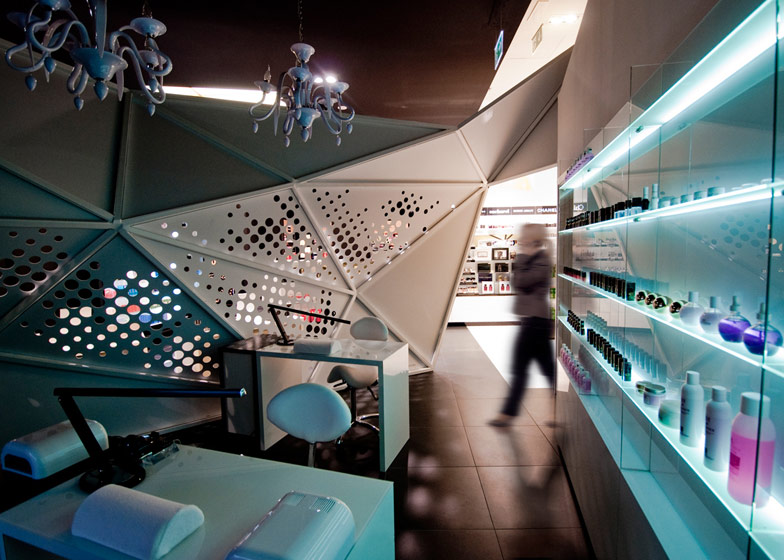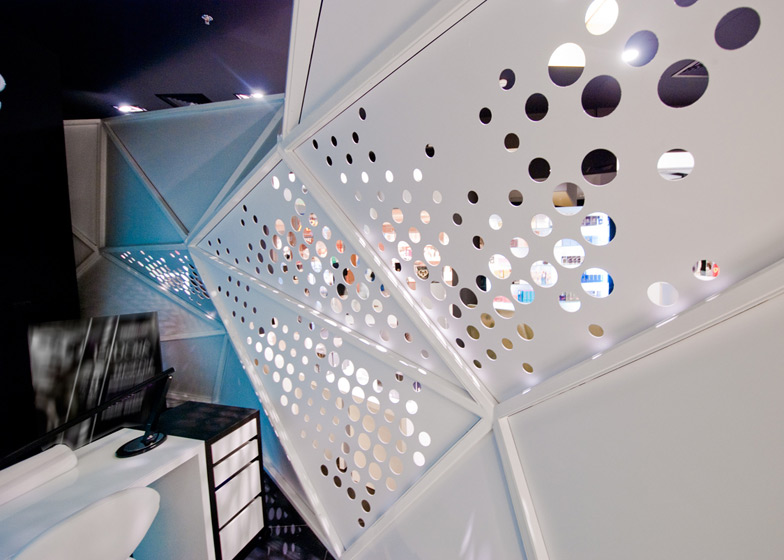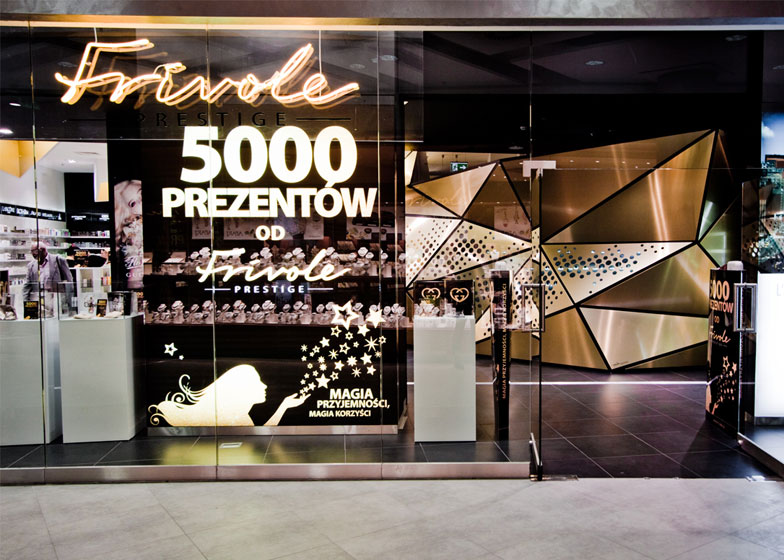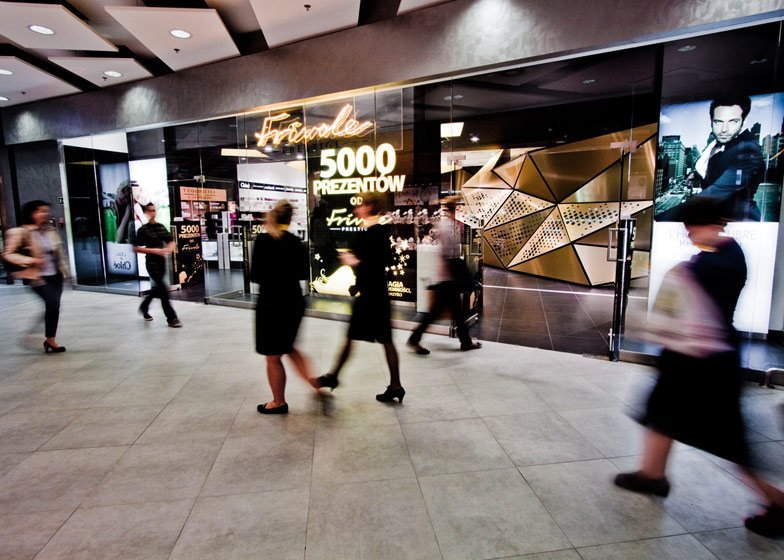A multi-faceted gold block dominates this perfumery in Wrocław by Polish interior designers Theza.
A beauty salon and back office have been squeezed inside the block and can be glimpsed through perforations in its brushed gold exterior.
The rest of the shop is divided into monochrome halves, with the main space in white and the passageway in black.
Boxy lights jut out from the roof at angles, complementing the faceted block.
The shop, which is the flagship salon of the Frivol perfumery brand, is located in the recently opened Sky Tower in central Wrocław.
Theza are a group of young architects and designers from Poland, based in Silesia.
See all our stories about shops »
See all our stories about salons and spas »
Photographs are by Ludwik Kaizerbrecht and Bartłomiej Zabój.
Here's some more information from the designers:
Frivole Prestige perfumery is located in the centre of Wrocław in the recently opened skyscraper Sky Tower. The project is a flagship salon of the Frivol perfumery network, which is based mainly on the outlet sales.
The decor stores Frivol network consists of white and black colour scheme, complemented by the leading colour and structure of the polygons.
The guideline for the interior is to use mono colour and to develop polygonal structures. The new leading tone got the colour structure of brushed gold.
The interior is divided into two zones: white - high, located in the depths, and black - low, located along the passage. Zones are compatible with the products range and type of sales.
A gold polygonal structure is visible throughout the whole interior. The block is two sided - golden from the outside, white from the inside. The interior of the shell hides a beauty salon (manicure, massage, waiting room) and back office.
In the cosmetic structure part there is a self-supporting three-dimensional structure attached to the floor and partly to the wall.
Due to a parametric perforation, the coating becomes semi-transparent, partly allowing sight of the interior of the structure.
Function: Perfumery/Cosmetic Treatments
Design: Theza architects
Building site: Sky Tower, Wrocław, Poland
Total floor area: 240 sq. m.
Design period: 12.2011 - 02.2012
Construction period: 02.2012 - 05.2012


