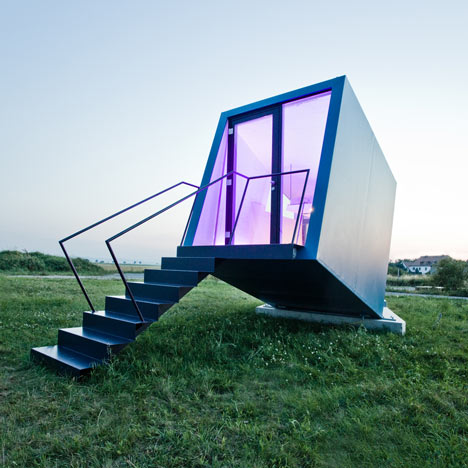Austrian architects WG3 have designed a mobile hotel room that could be delivered to all kinds of outdoor locations.
The small modular container, named Hypercubus, provides enough space for two people to stay inside comfortably.
Instead of creating a rectilinear container, the architects designed a room that tips upwards at the front and lifts the entrance off the ground.
The prepaid accommodation was planned for sites with available facilities, but each room still comes with its own sink and toilet.
Although just a prototype at present, the mobile rooms could be used for hire at large outdoor events.
Other mobile architecture we've featured includes a booth for napping at airports and a tiny travelling theatre.
Photography is by Karin Lernbeiß.
Here's some explanation from WG3:
Hypercubus Mobile Hotel room for 2 people
The Hypercubus concept is based on three fundamental concepts:
» the use of open areas with available infrastructure (alternatively also self-sufficient)
» the construction of small modular living units that are transportable
» the creation of a new concept in tourism (the prepaid apartment) with a uniform corporate design.
The project develops an idea for tourism in the respective region. The ‘minimal housing’ apartments use existing resources, are transportable thanks to their mobile construction and are used where they are needed depending on the season. In this way, the very same object can be used at various locations during the year, according to wherever there is demand at the time. This means that location-dependent deficits in utilisation can be compensated out of season.
Plan
For larger events, the living units can be brought together from across the region. The apartments create their own corporate design and thus form an identity for each (new) location.
Section - click above for larger image

