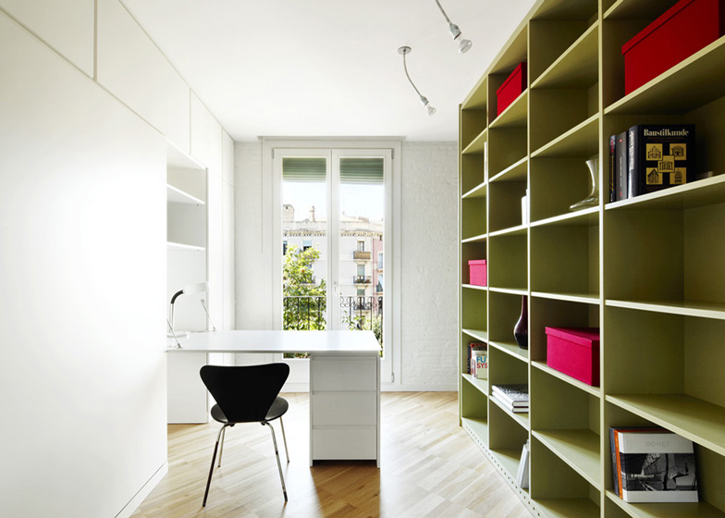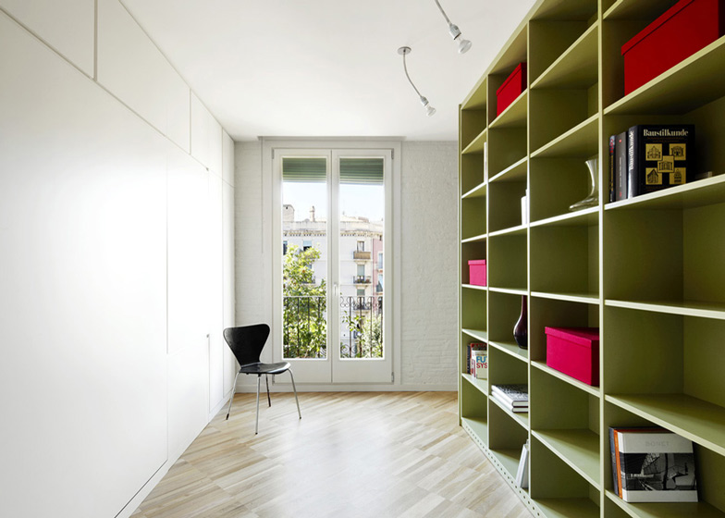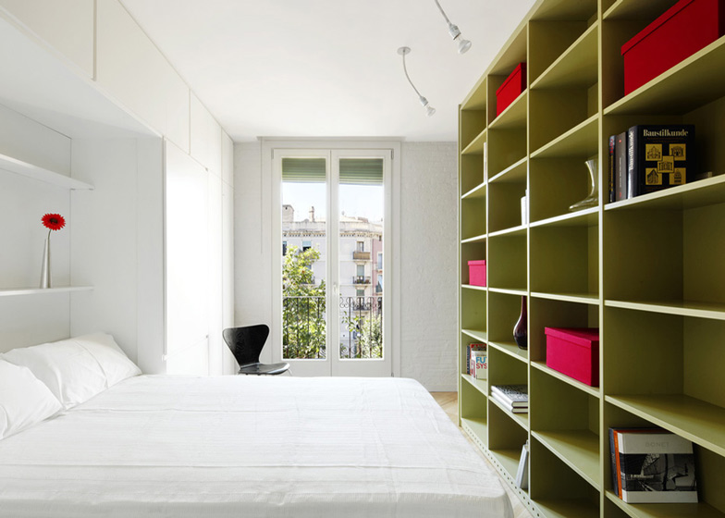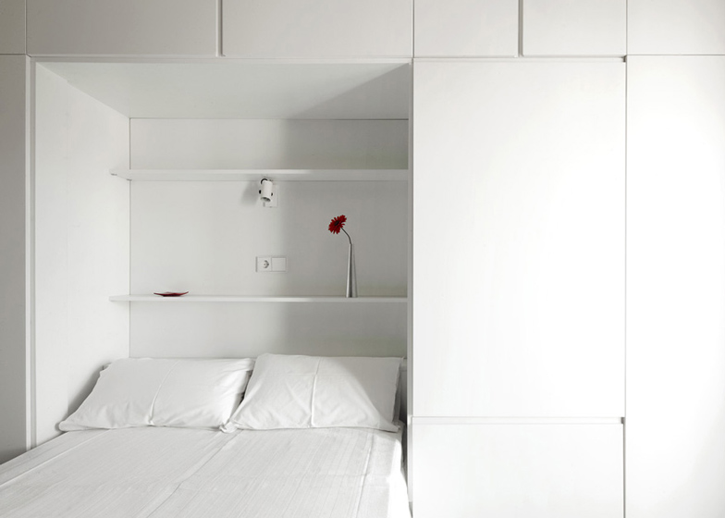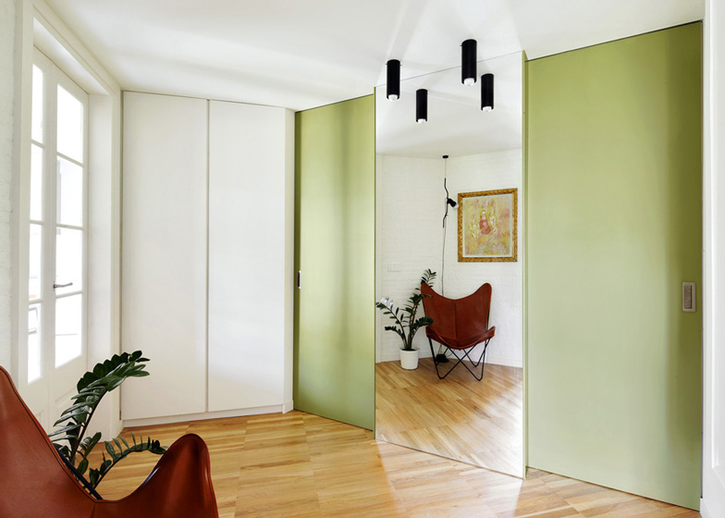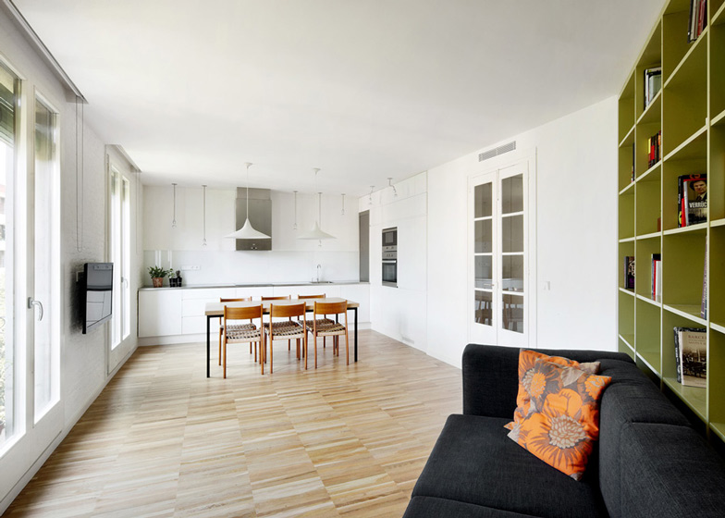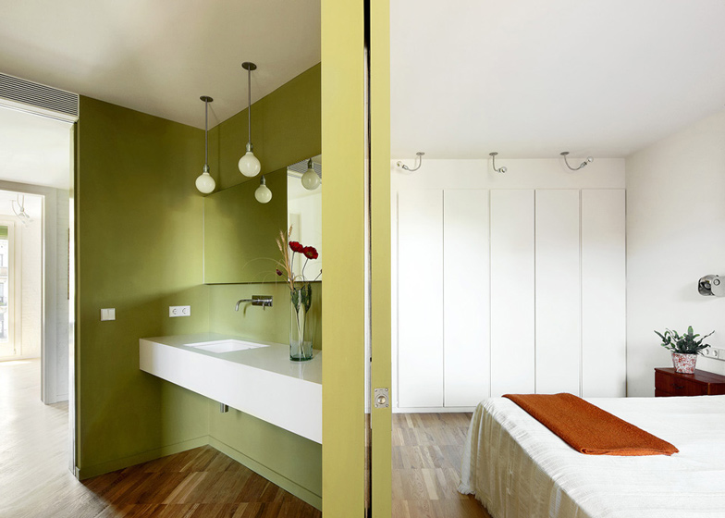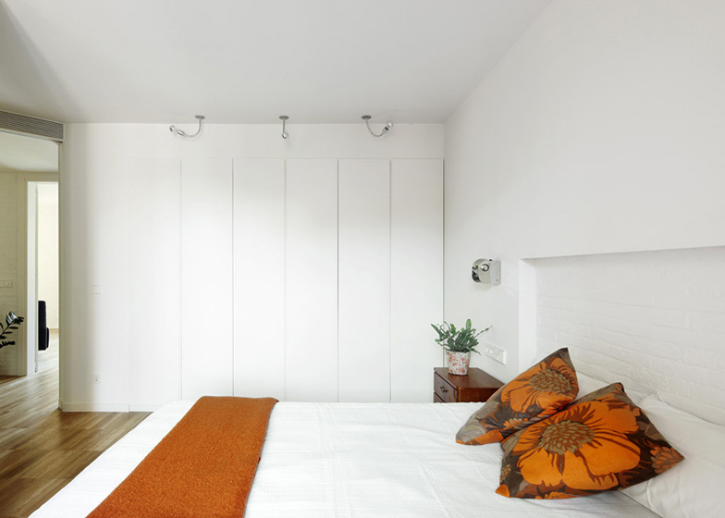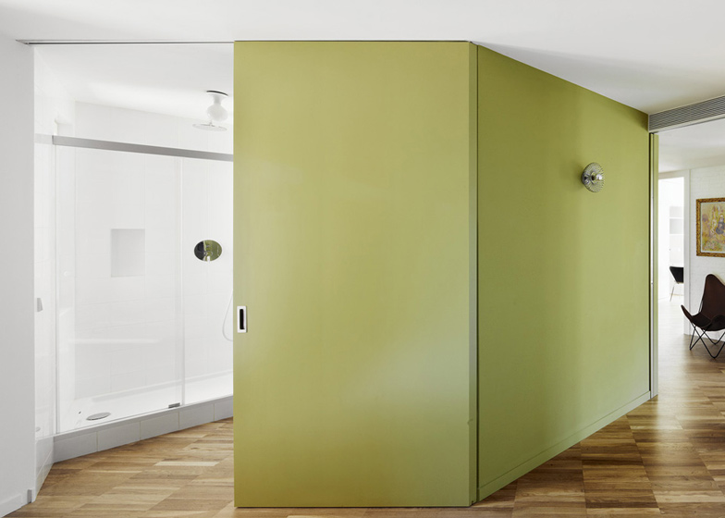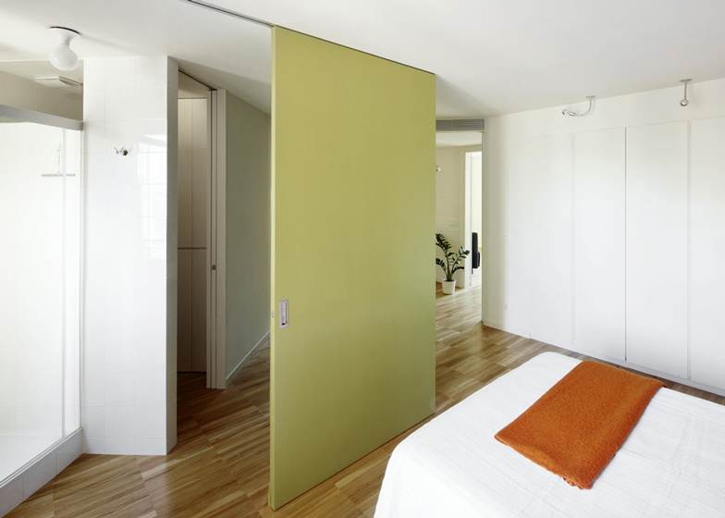Spanish studio M2arquitectura has renovated a Barcelona apartment by adding sliding partitions, bright green surfaces and furniture that folds out of the walls (+ slideshow).
The architects began by removing all the original partitions from the apartment, then divided the space into two halves that each feature green-painted screens.
"We demolished all partition walls, reinforced the ceiling and floor framework and kept the structural walls," explained Meritxell Lázaro and Mischa Essletzbichler of M2arquitectura. "We built two green objects to separate atmosphere and functions."
The first of the two halves is a large living and dining room, where a green bookshelf separates the front of the room from a smaller space at the back.
White cupboards line the walls of this space and both a double bed and a desk fold out from behind the doors.
The second half of the apartment contains a master bedroom that can be opened out to a dressing room and ensuite bathroom, creating either three separate rooms or one large one.
The green object here is a wall that folds around the bathroom sink, positioned at the centre of the three connected rooms.
"The game of opening and closing the sliding doors modifies the spaciousness and lighting of the spaces," said the architects.
Oak flooring runs throughout the apartment, while mirrored walls help to reflect light.
"Natural oak wood on the floor gives warmth to the apartment, contrasting with the neutral white of the ceilings, walls and the green color of the object-pieces of furniture," added Lázaro and Essletzbichler.
We've also recently featured a Barcelona apartment with mosaic floors and a loft in Brooklyn with bedrooms inside white boxes.
See more apartments on Dezeen »
Photography is by José Hevia Blach.
Above: original floor plan
Above: new floor plan

