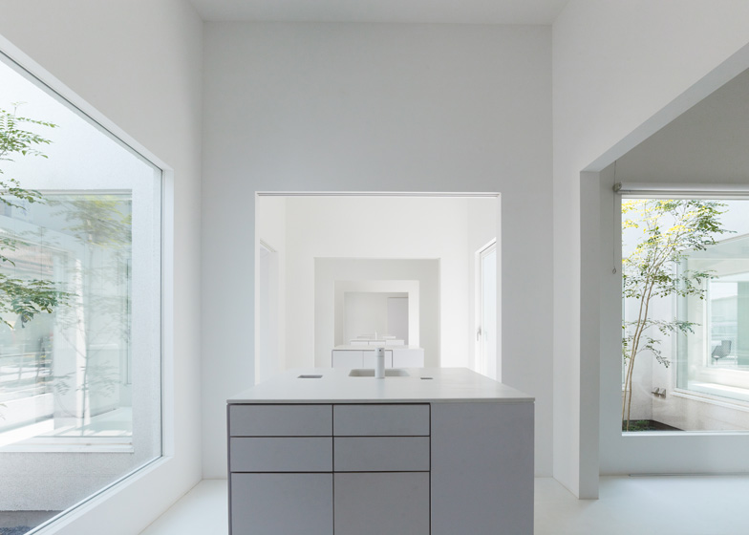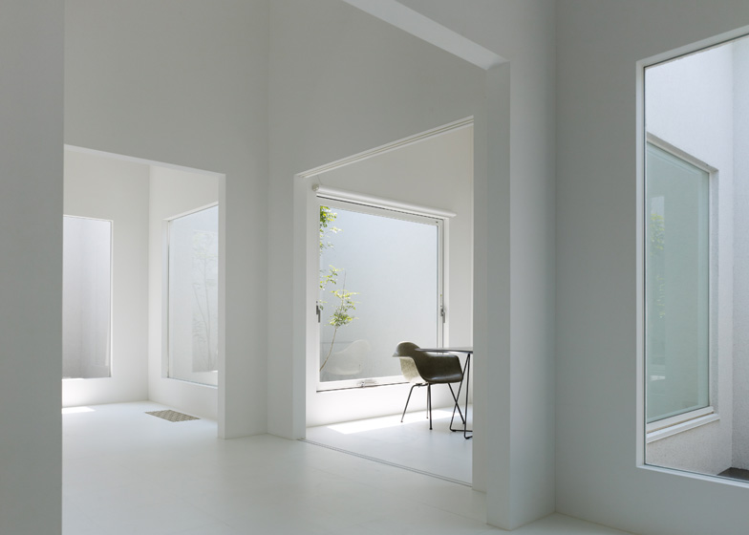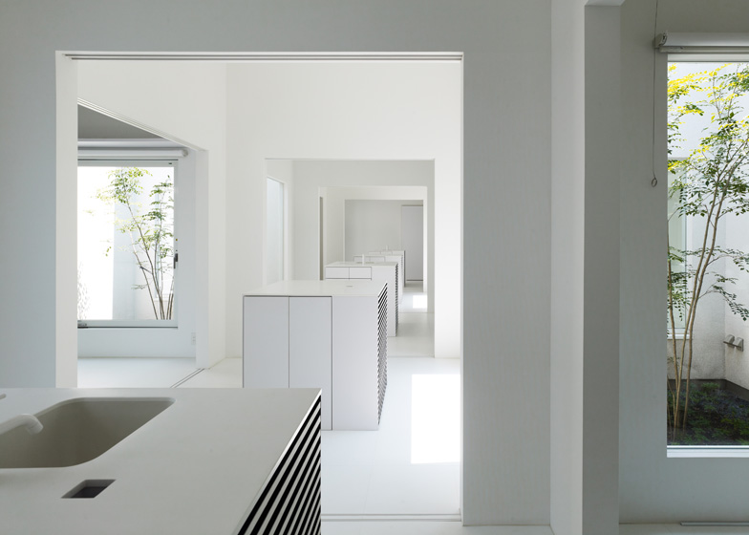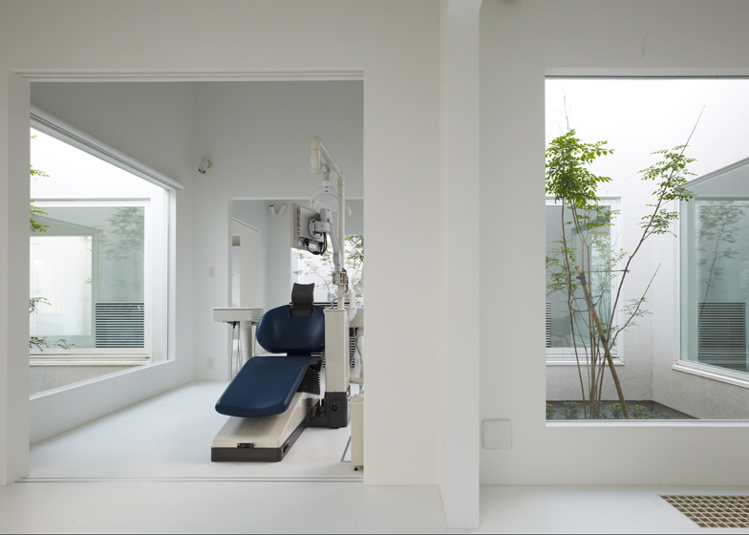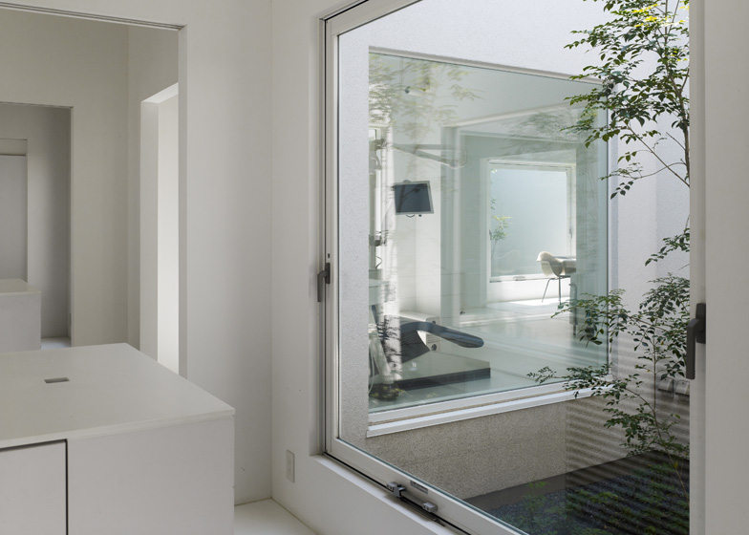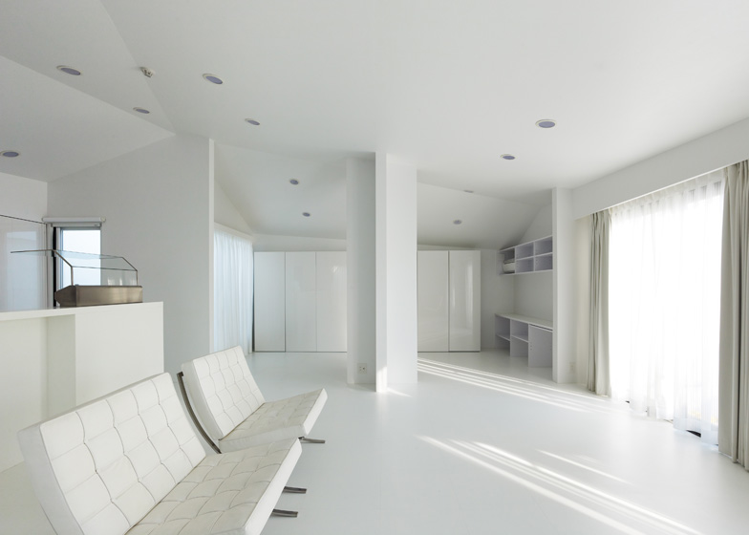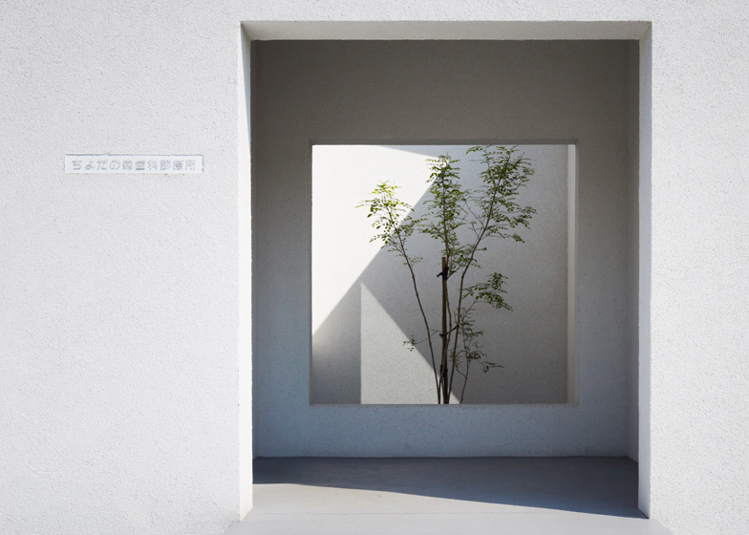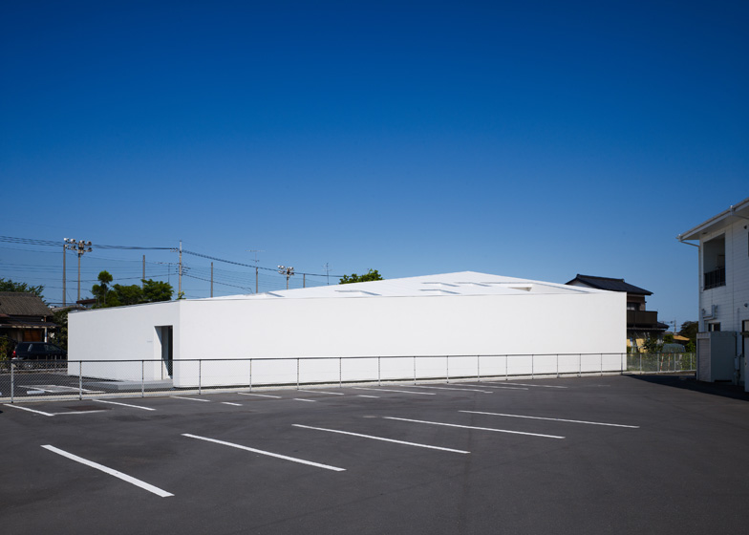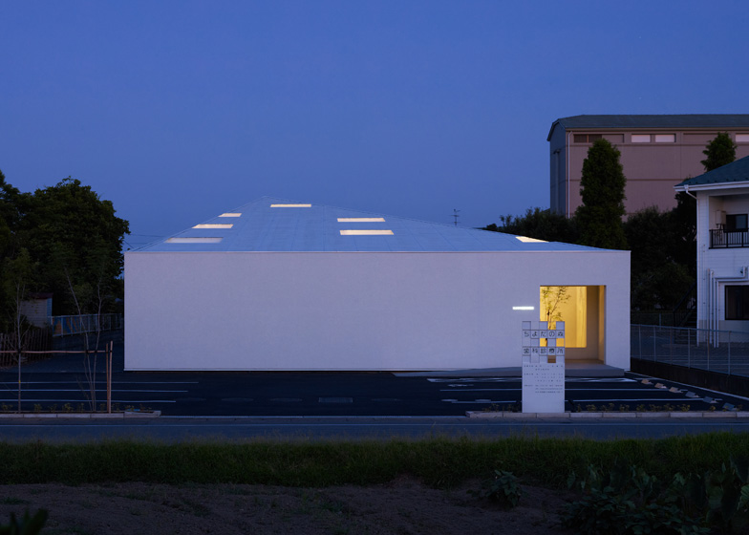An uncompromising grid of square rooms and courtyards makes up this dental clinic in Gunma, Japan, in our third story in the last week from architect Hironaka Ogawa (+ slideshow).
A total of 55 squares give the building its rectangular plan. Large square doorways open rooms out to one another, creating a layering of spaces that can be used in various configurations.
Ten square courtyards are dotted around the building and are visible through square windows that match the proportions of the doorways.
"While aiming for a functional and rational plan, I encountered ambiguous relationships between outside and inside conditions that generated a mysterious depth in the space," explains Hironaka Ogawa. "The diversity in light and space was created unintentionally by the 55 cells inside of the structure."
Three treatment rooms sit in a row through the centre of the grid, while offices and waiting rooms run along either side. The flexibility of this layout allows for more treatment rooms to be added at a later date.
The roof of the building pitches upwards towards one end to create a variety of ceiling heights.
"One can experience diverse feelings in each and every space because of the dissimilarities in each cell's heights, natural lighting and volume," adds the architect.
A two-storey residence is also included in the building and sits beneath the peak of the roof. Here, rooms wrap around an additional rectangular courtyard.
Hironaka Ogawa set up his studio in 2005. His projects include a wedding chapel in Gunma and a house with trees inside in Kagawa.
See more dental surgeries on Dezeen, including a clinic filled with stripy glass screens.
Photography is by Daici Ano.
Here's the full project description from Hironaka Ogawa:
Chiyodanomori Dental Clinic
This is a dental clinic accompanied with a housing project.
The conditions required were: to make the clinic and housing into one building, to create three individual treatment rooms and a couple of rooms that are able to alter into treatment rooms in the future for the clinic, and to provide the treatment area wide spread feelings while keeping its privacy.
For the housing section, the client wanted to have a pleasant view of the sky. Other than these conditions, locating openings also needed particular attention in order to maintain enough natural lighting levels in the building; the site suffers from strong winter wind and is famous for the hottest temperature record in Japan during the summer.
First of all, I made a rule to create a 2.7m x 2.7m cell that is needed for the individual treatment area. I placed the cells in grid inside of a walled box and located a couple of courtyards to get sunlight while considering their relations to each cell.
By doing so, fifty-five cells were created on the plane. I let the building be seen as one volume by employing a hip roof and laid the second floor of the housing in the hipped or inclined section.
The clinic and a part of the housing have different ceiling heights created by the slanted roof, and the courtyards' varying depth creates natural light gradations. Therefore, there would be diversities in spaces.
The plan is fairly ruled by a 2.7m grid. However, one can experience diverse feelings in each and every space because of the dissimilarities in each cell's heights, natural lighting and volume.
While aiming for a functional and rational plan, I encountered ambiguous relationships between outside and inside conditions that generated a mysterious depth in the space. The diversity in light and space was created unintentionally by the fifty-five cells inside of the structure.
Above: site plan - click for larger image
Above: ground floor plan - click for larger image
Above: first floor plan - click for larger image
Above: section one - click for larger image
Above: section two - click for larger image
Above: exploded isometric - click for larger image


