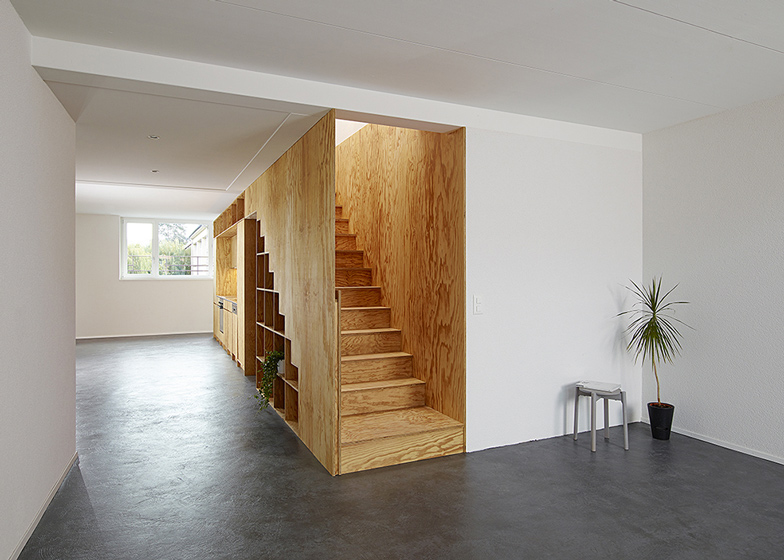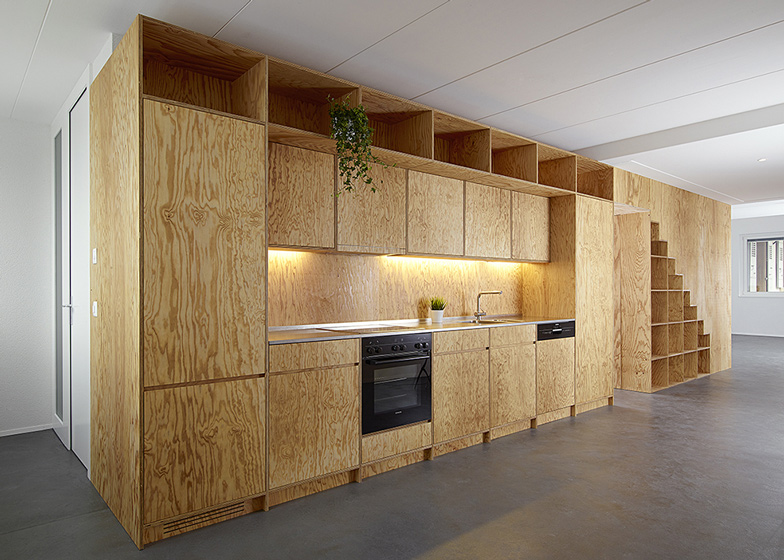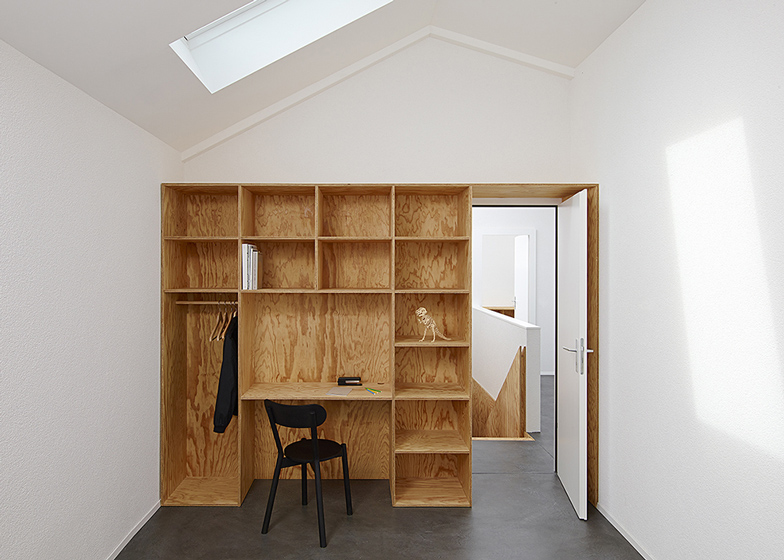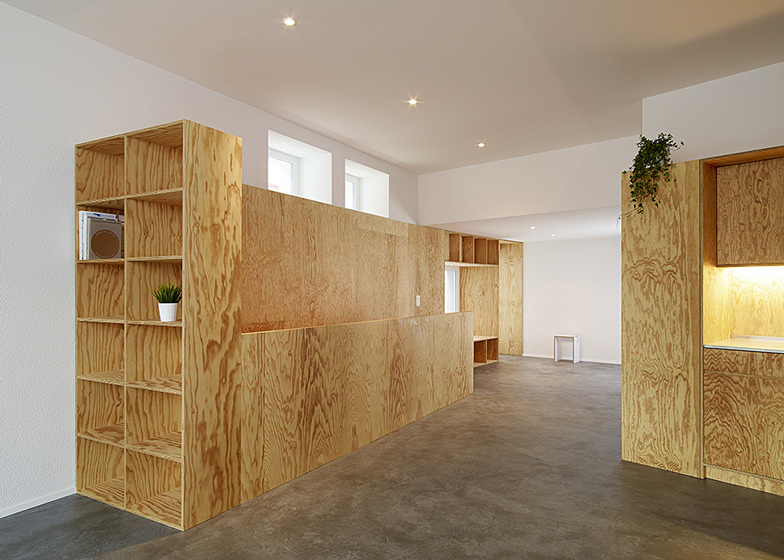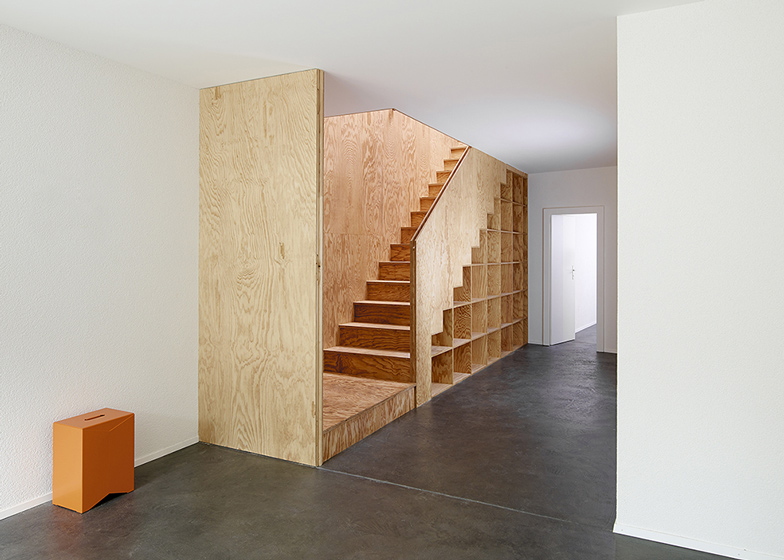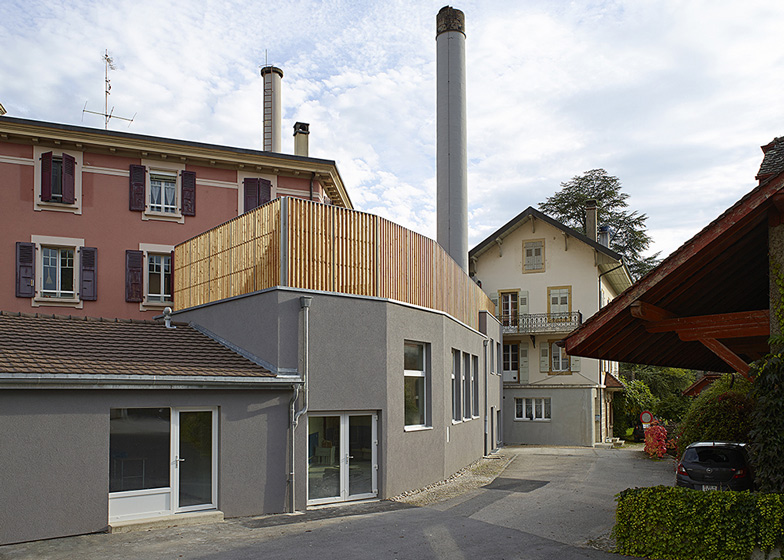A combined staircase and bookshelf is one of several multifunctional wooden furniture pieces that Swiss design studio Big-Game has inserted into two plain white apartments in Switzerland (+ slideshow).
Big-Game was commissioned by Swiss architect Guillaume Burri to renovate the interior of a former glass-brick factory in the village of Eclépens, near Lake Geneva.
The factory is divided into two rental apartments and the boxy units were designed to optimise space inside the compact interiors.
"The idea was to create furniture that would include most functions needed in a living space: stairs, storage, kitchen, etc," said the designers.
Oiled timber panels with a strong grain were used to build the installations, which add warmth and textural interest to the otherwise minimal white spaces.
In the kitchen of one apartment, appliances and cupboards are built into a large wooden volume, while the space underneath the stairs has been divided into geometric shelves.
A wood-framed window is positioned above a desk spanning the wall of an upstairs bedroom, offering a view through to the the living room.
A desk in one of the smaller bedrooms is surrounded by shelving and the panels continue around the edge of the door.
The furniture was produced by Lausanne firm Wood Concept.
Photography is by Michel Bonvin.

