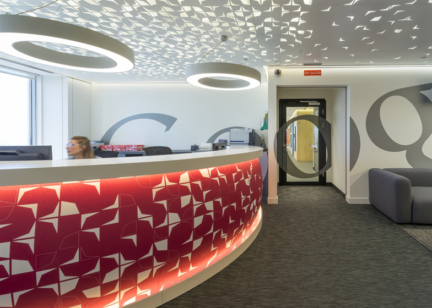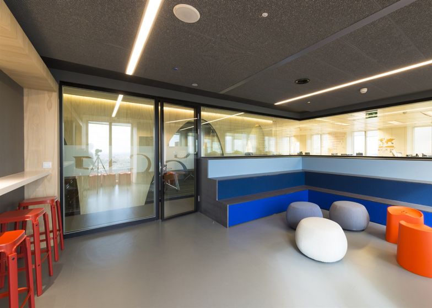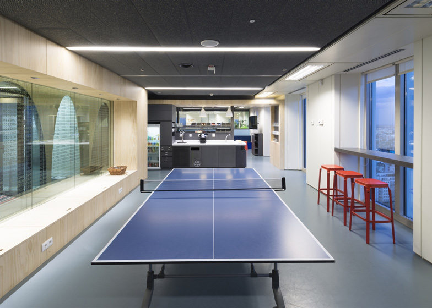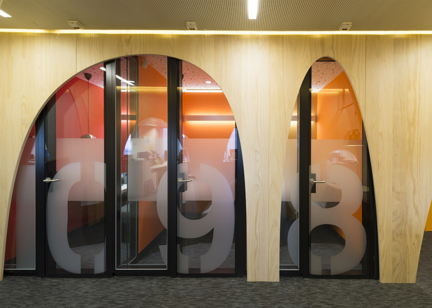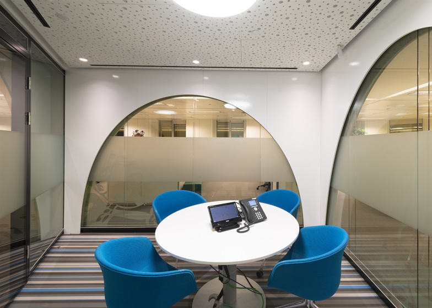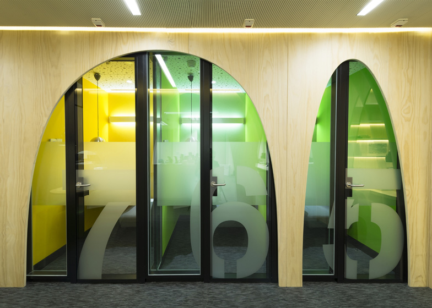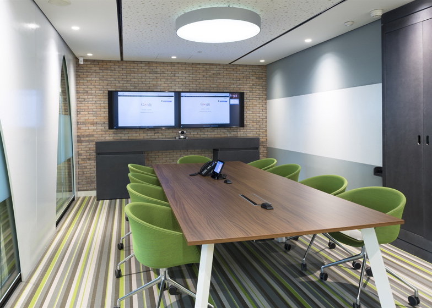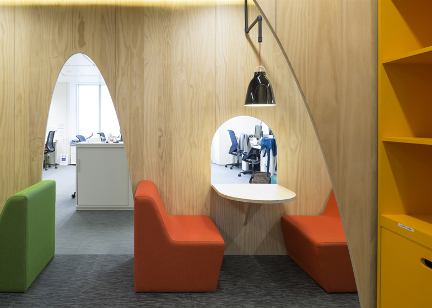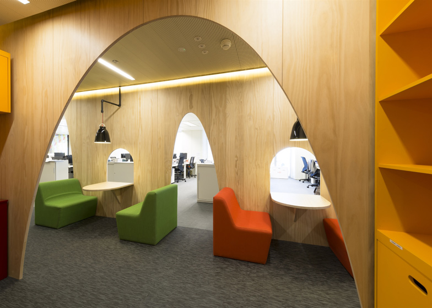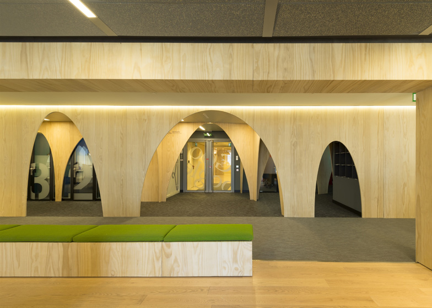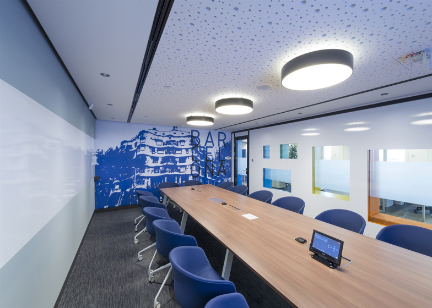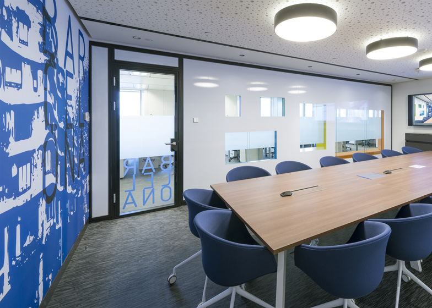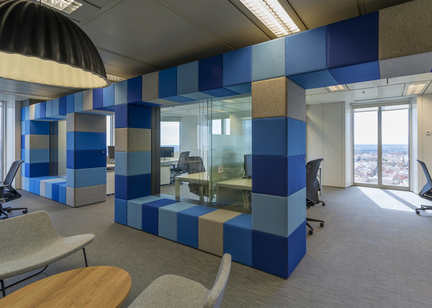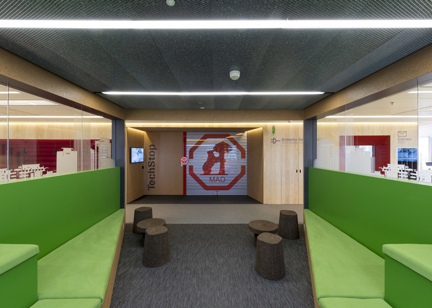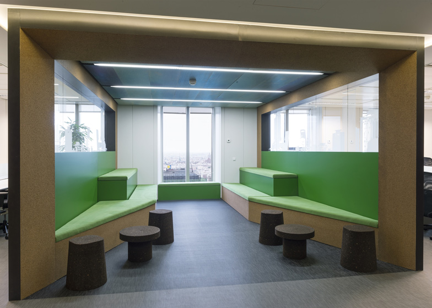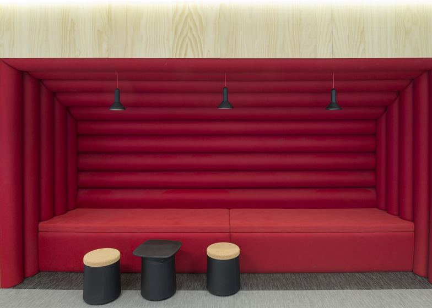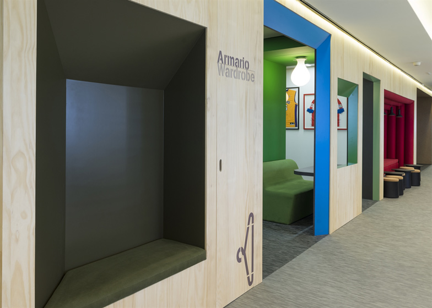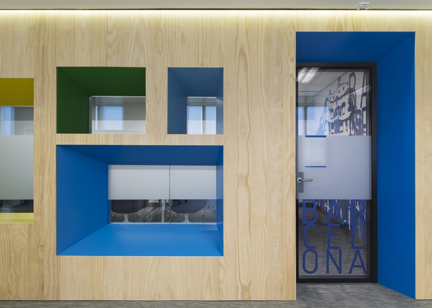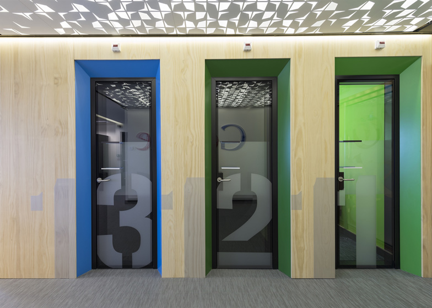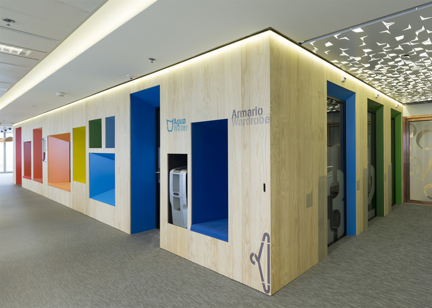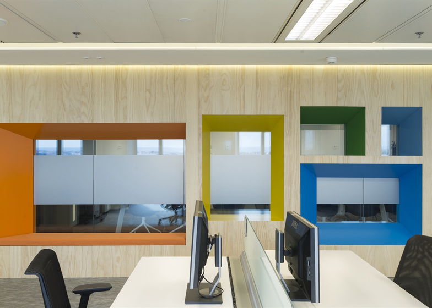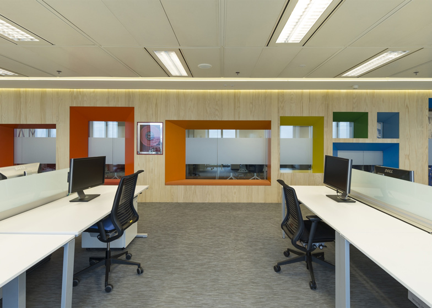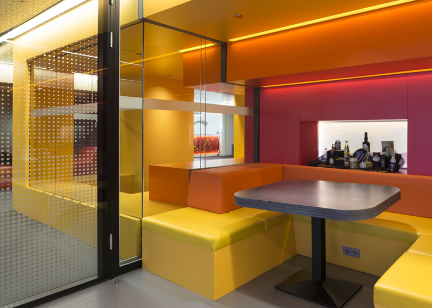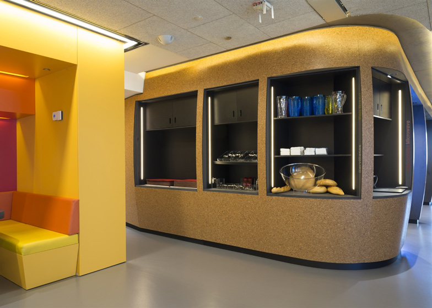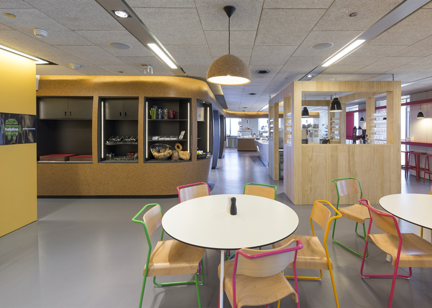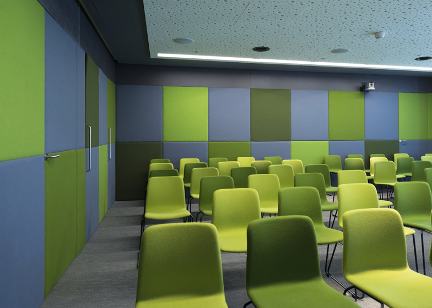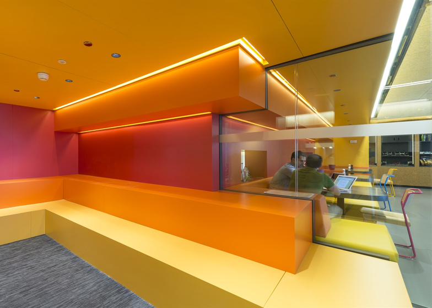Colour-coded meeting rooms and private workspaces are tucked behind wooden arches at the Google offices in Madrid by London practice Jump Studios (+ slideshow).
For Google's headquarters in the Spanish capital, Jump Studios fitted out two floors of the Torre Picasso - a high-rise to the north of Madrid city centre.
"The office spaces now boast a higher degree of flexibility and functionality, which fulfil the aspirations of the client who wanted a unique and friendly workplace with local character," said the studio.
The lower level houses the reception area, lecture theatre and canteen, as well as office space.
Graphics and patterns are printed on the walls, ceiling and around the front of the reception desk.
The kitchen serving the canteen is surrounded by a curved wall clad in cork, which contains storage shelves and cabinets.
On the floor above, timber arches designed to reflect traditional Spanish architecture separate the workspace around the outside of the floor from meeting rooms and cubicles for private work.
There's also a multi-functional recreation area with a ping-pong table and self-catering equipment.
Google is springing up new offices across the globe. Earlier this year Allford Hall Monaghan Morris applied for planning permission to construct a 27-hectare headquarters for the company in London's King's Cross.
Here's the information sent to us by the designers:
Google Madrid HQ
The extensive fit out and refurbishment of Google's Madrid HQ sets new standards in office interior design on the Iberian peninsula.
Jump Studios, a London based architecture practice with a recently launched satellite office in Lisbon, has completed Google's new Madrid office using advanced materials to deliver a highly sustainable and inspiring new workplace for the company's Iberian operations.
Jump Studios is currently shortlisted for the BD Architect of the Year 2013 Award in the Interior Architecture category for a range of projects including Google Madrid.
Overview
The Google Madrid project comprises the fit out of two floors in one of Madrid's most prestigious high-rise buildings – Torre Picasso.
Working with the concept of a timber arched core element - a reference to the spatial and material qualities of traditional Spanish architecture - the scheme has greatly improved the efficiency of the floorplate and created a highly characteristic ambience that is relaxed and sophisticated at the same time.
The office spaces now boast a higher degree of flexibility and functionality, which fulfil the aspirations of the client who wanted a unique and friendly workplace with local character.
Now an approachable and usable space with a strong identity, productivity has greatly increased.
Project Details
The lower of the two adjacent levels occupied by the client houses the main reception, lecture theatre, canteen and a multi-functional area with fully equipped kitchen catering for the entire office.
On the upper level can be found the bulk of the office space as well as more extensive breakout spaces with room for games, additional informal presentation areas, shower facilities, a massage room and hammock area.
The overall layout and arrangement of particular spaces and elements has been carefully considered and developed to suit the working style of the company in general while meeting the more exact needs and requirements of the local workforce.
The very specific acoustic requirements of the project for both the meeting rooms and the individual video conferencing cabins necessitated the careful selection of subcontractors and the very close co-ordination of all the teams involved to provide both robust and aesthetically pleasing solutions and details.
The use of sustainable materials contributed to the project's LEED Gold rating.
Project Delivery and Sustainability
The project was delivered in five separate phases, which allowed the offices to remain open throughout.
It involved a high level of co-ordination and collaboration between the architectural, engineering and contracting teams – Jump Studios, Deerns and Construcía with strong project management from Artelia Spain.

