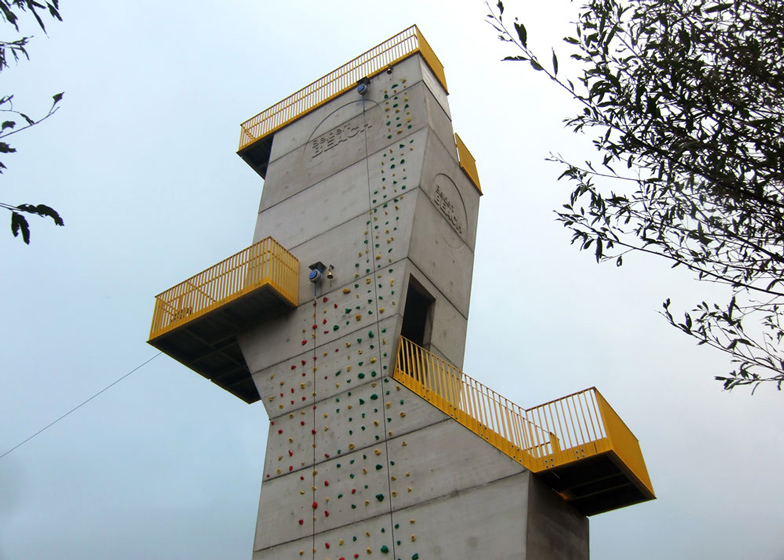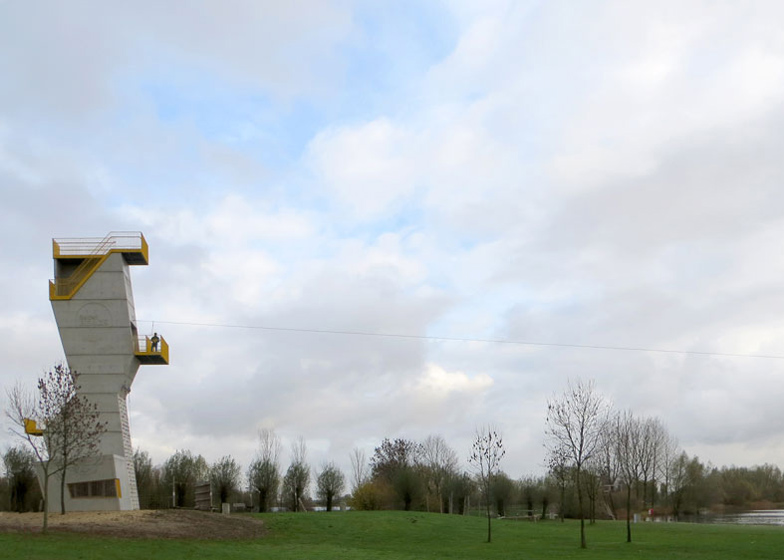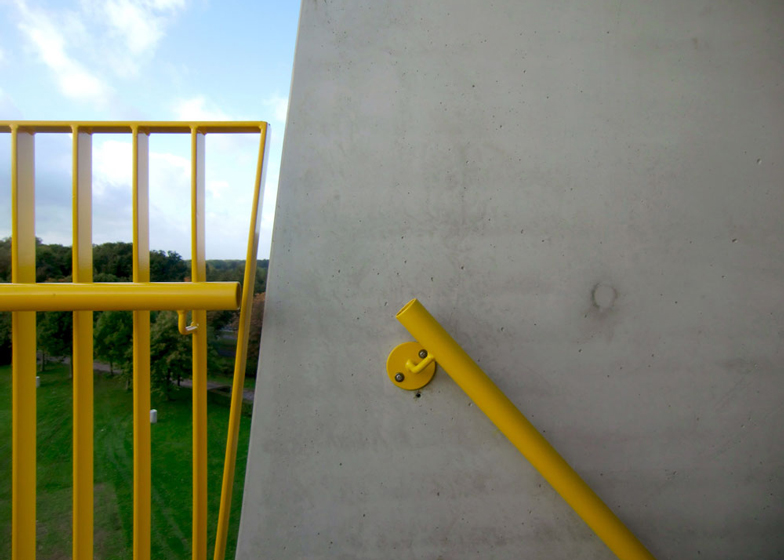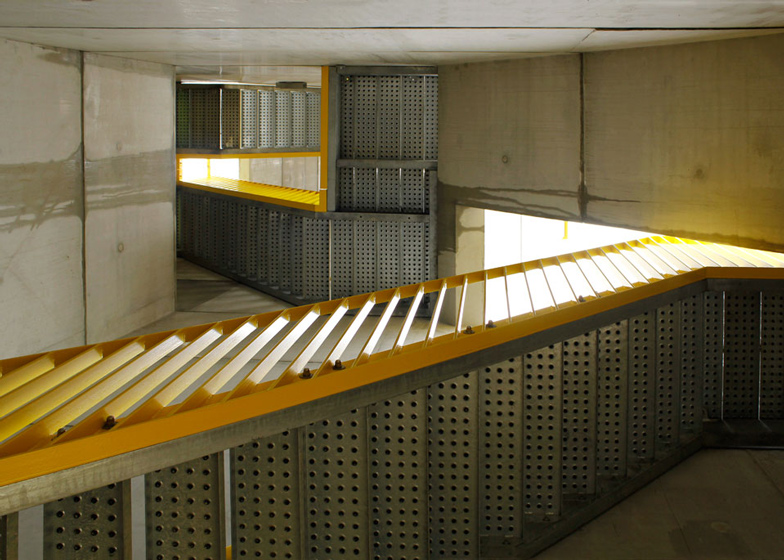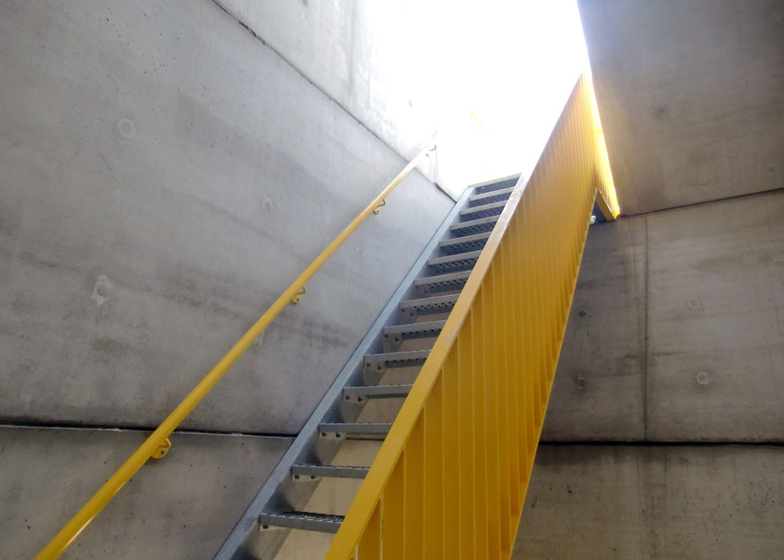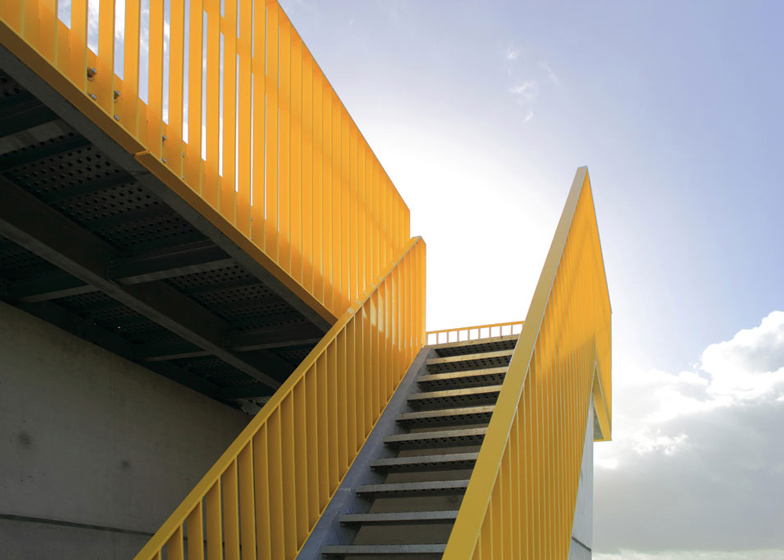Visitors to this lakeside concrete tower in the Netherlands can scale its walls, jog up to an observation deck on its roof, or sail a zip wire across the water from a balcony (+ slideshow).
Designed by Eindhoven studio Ateliereen Architecten, the Beldert Beach Adventure Tower is part of a outdoor activities park surrounding Beldert Lake in the centre of the Netherlands.
Colourful treads are set into the concrete on two sides of the structure, allowing climbers to scramble their way up the entire 19-metre height of the tower and arrive at a viewing platform on the roof.
Those less willing to climb can take the stairs, which wind up through the centre of the tower but burst through the walls in three places before ending up at the top.
"Functionality and visibility were the basic principles for this design," said architect Bram Hurkens. "We choose a clear shape, which is formed by the stairs, going inside and outside of the structure."
Bright yellow balustrades allow the staircase to stand out against the concrete, and match one of the three colours used for the climbing treads.
"This way the route up is marked and the building has a cheerful and sunny appearance," added Hurkens.
The zip line is attached to a balcony 11 metres above the ground, while a kiosk is located at the base of the tower offering drinks and snacks.
The tower was constructed from 11 prefabricated concrete modules stacked on top of one another.
"The tower is designed in such way that the centre of gravity is always located above the footprint," said the architect.
The Beldert Beach logo was imprinted into the concrete during the casting process.
Here's a project description from Ateliereen Architecten:
Adventure tower in concrete at Beldert Beach
For our client in the Betuwe - Holland Evenementen Groep - Ateliereen designed an adventure tower at Beldert Beach, which is a recreational lake.
The tower can be used for climbing and other group activities and there is a small kiosk included in the building. There is a viewing platform at a height of nineteen meters, which offers a view over the water, the wide area and the Holland Evenementen Groep.
Functionality and visibility were the basic principles for this design. We choose a clear shape, which is formed by the stairs, going inside and outside of the structure. The stairs have a prominent, bright yellow colour. This way the route up is marked and the building has a cheerful and sunny appearance.
The tower is constructed in prefab concrete rings, a robust material with a high-quality finish. The function of the tower is recognisable because the coloured climbing routes contrast with the silver-like background. The project is an addition to the activities of the Holland Evenementen Groep and a new impulse for the beach.
The eleven prefabricated concrete rings all have unique dimensions. In the rings at the top, the logo of Beldert Beach is poured into the surface, so no flags are needed.
The rings are approximately 3 x 5 meters. The peculiarity of casting these rings is that only one mold is used, which had to be converted after each ring working from the biggest element to the smallest.
Moreover, the architectural concrete requires a high quality surface with little room for errors. The different sloping walls have been an extra challenge whilst pouring and stacking. The tower is designed in such way that the centre of gravity is always located above the footprint, also during the stacking of the rings.
The kiosk is built with prefabricated walls. By opening the yellow shutters guests are invited to buy a snack at the counter.
Completion: November 2013
Client: Holland Evenementen Groep, Zoelen
Architect: Ateliereen Architecten, Eindhoven
Building contractor: Van Arnhem Bouwgroep, Culemborg
Concrete manufacturer: Mombarg Beton B.V., Doetinchem
Copyright pictures: Ateliereen Architecten

