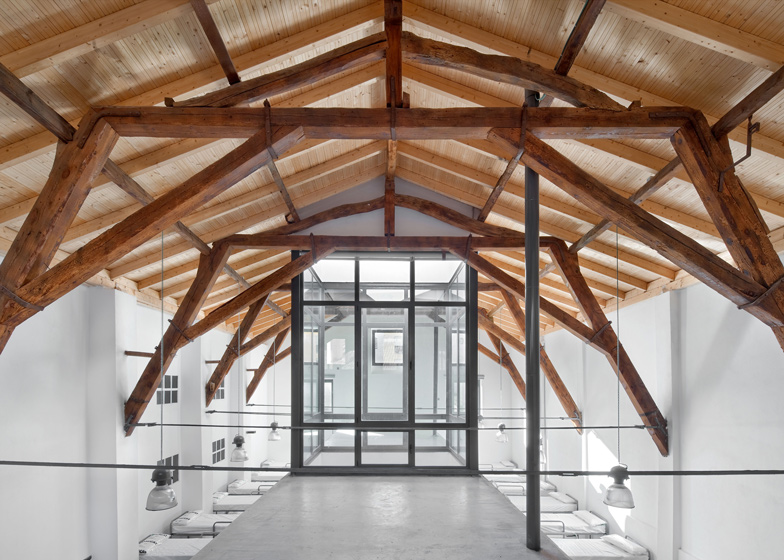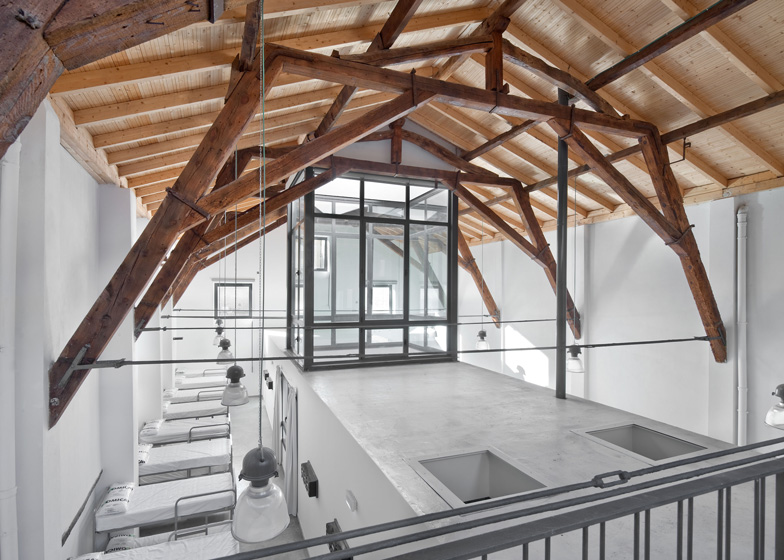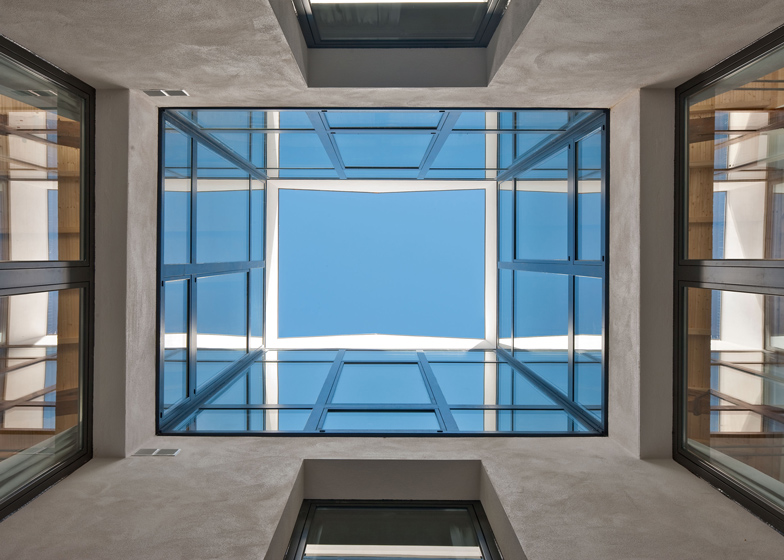Architect Sergio Rojo has renovated a dilapidated nineteenth-century cultural centre to create a hostel for weary travellers on the Way of St James pilgrimage route in northern Spain (+ slideshow).
Sergio Rojo transformed the former liceo - an educational facility for arts and literature - to create a sanctuary in the town of Logroño in Spain's La Rioja wine-growing region.
The town is a frequent stop for pilgrims on their way to the shrine of St James in Galicia, on Spain's northwestern tip.
The building fell into disrepair at the beginning of the twentieth century, after a new theatre with similar facilities was completed close by.
"It seems that its different inhabitants, like the soup kitchen of the city or the funeral home, didn't appreciate the strength of its outstanding architectural qualities and therefore didn't take care of it," said Rojo. "That is why the liceo fell into oblivion for decades until now."
Rojo retained the surviving five wooden trusses and beams in the roof, but used new timbers to provide support directly beneath the tiles.
When entering through the restored facade, a hospital room is located to the right and a kitchen plus storage areas are on the left.
Straight ahead, a ramp leads up to a large communal dining room with red chairs, columns and light fixtures breaking up the plain white surfaces.
Two small sleeping areas and washrooms are situated behind the eating area on this floor, while the majority of the accommodation can be found on the floor above.
Upstairs, internal walls only extend to the height of a standard room to leave a open space under the roof so the large trusses can be appreciated.
A void contained by glass walls in the centre of the space brings daylight from a hole in the roof down to the ground floor.
Bunk beds are arranged in rows down the outer walls and bathrooms are clustered along the centre, plus there are two private rooms with ensuite bathrooms.
Three more double bedrooms are fitted in at the front of the property, facing onto the street.
A balcony on top of these is accessed via the same staircase that connects all three floors.
Photography is by Josema Cutillas.
Read on for more information sent to us by the architect:
During the last years of the nineteenth century, this building hosted the Liceo Artísitico Literario, a cultural society which needed urgently a stage while the main theatre was being built.
Coinciding with the inauguration of the Teatro Bretón de los Herreros, towards the first years of the twentieth century, the decadence of the Liceo started.
It seems that its different inhabitants (like the soup kitchen of the city or the Pastrana funeral home, among others) didn't appreciate enough the strength of its outstanding architectonic qualities, and therefore didn’t take care of it.
That is why the Liceo fell into oblivion for decades till our years.
Fortunately, the power of the Way of Saint James has saved it from ruin, given that the new owners have found in it the perfect place for exploiting a pilgrim hostel.
Moreover, the restoration of this place has permitted to reinforce the urban links that existed among other Jacobean milestones as the stone bridge over the Ebro, the San Gregorio's chapel or the imperial church Santa Maria de Palacio, first pilgrim hospice known in Logroño.
The recovering of the main facade, and above all, the original roof, elevated on five centenary wooden trusses, whose typology is a rare example at this part of the country, are the focal elements of the refurbishment.
So the pilgrims have the opportunity of sleeping under five old gambrel trusses, in this building whose architect could be Jacinto Arregui.




