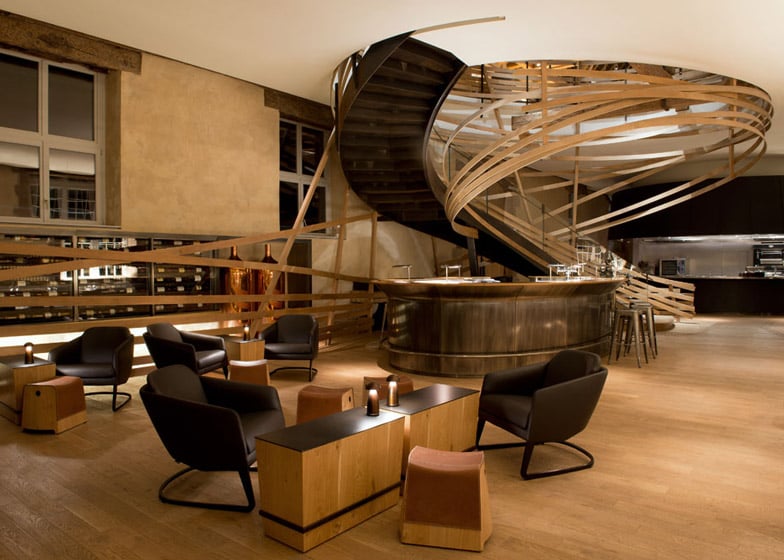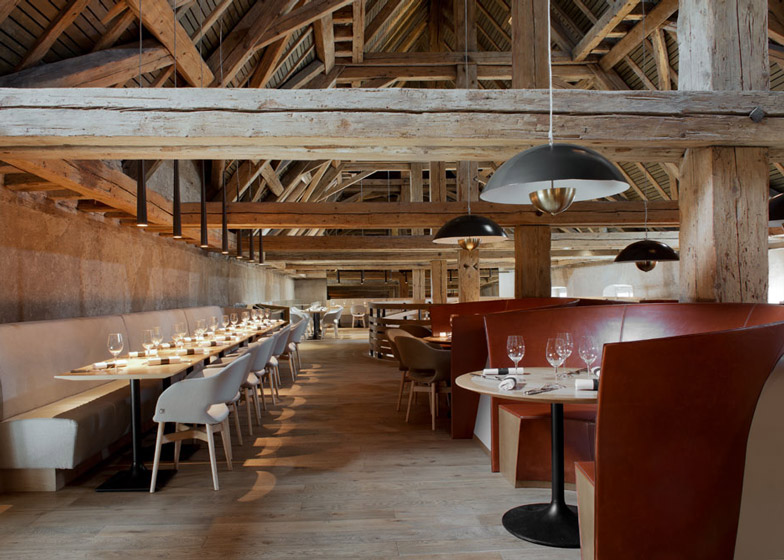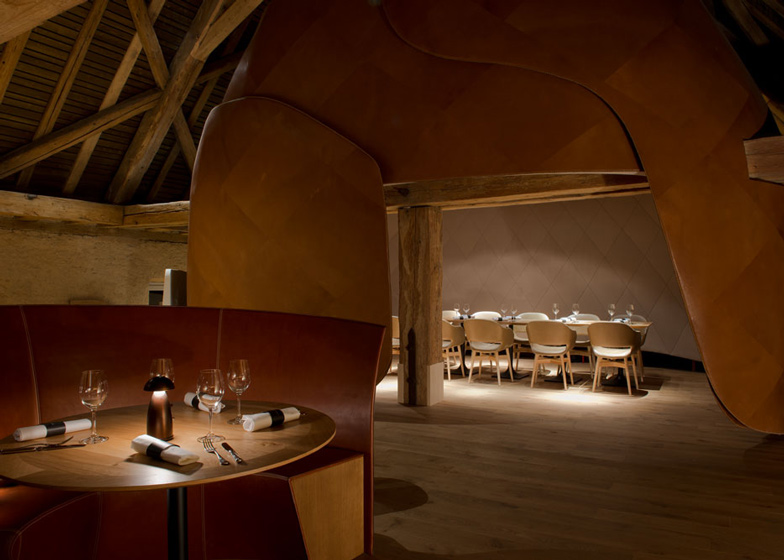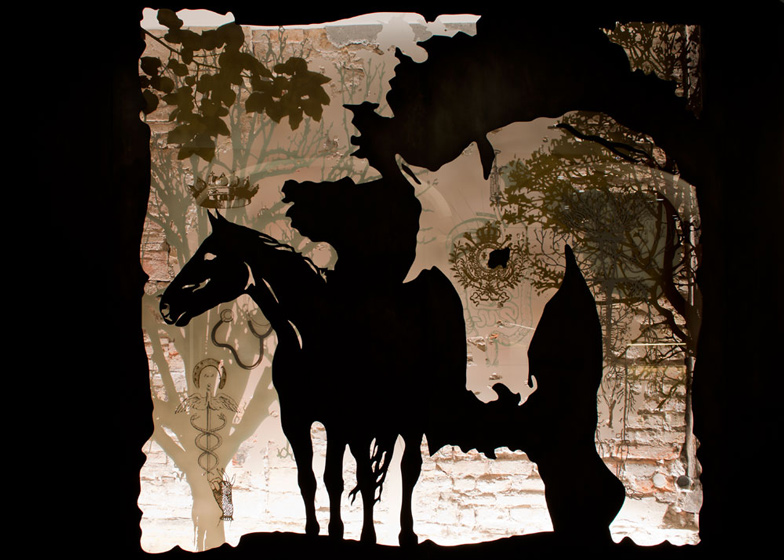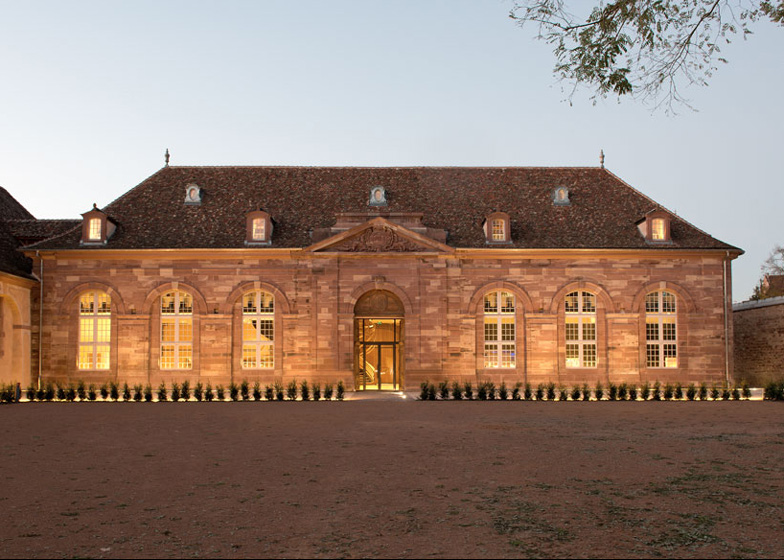A spiral of wooden strips surrounds a staircase in the restaurant of this Strasbourg hotel, designed inside a former equestrian academy by Paris studio Agence Jouin Manku (+ slideshow).
Patrick Jouin and Sanjit Manku of Jouin Manku overhauled the eighteenth-century building that previously functioned as the royal stud to create the 55-room Les Haras de Strasbourg hotel and adjoining restaurant.
"The interior design for the hotel and brasserie is characterised by its authenticity and modernity," said the designers. "A particular idea of luxury and comfort inspired by the equestrian world, restrained and subtle."
Oak elements encircle the curving staircase linking the two floors of the brasserie, forming handrails on one side and a balustrade round the top of the void.
The staircase sits between a circular bar and open kitchen at the entrance level, where informal seating and a few dining table are located.
The timber elements extend from the spiral across a wine rack along the back wall.
Upstairs, guests dine beneath the original wooden roof supported by chunky beams and columns.
Private booths are created within pods and large curved seats covered in saddle leather, while long tables extend down the length of the space to accommodate larger parties.
Stonework around the windows has been left exposed and the walls are finished with rough plaster.
The wood structure is also highlighted in the simple bedrooms, which are painted white and decorated with leather details on the headboards and furniture.
Horse graphics in the reception hint at the building's original use.
Here's some extra information from the studio:
Les Haras de Strasbourg
Les Haras de Strasbourg is a hotel and restaurant project unlike any other.
Composed of a the four-star hotel and Michelin 3-starred chef Marc Haeberlin's first brasserie, Les Haras presents an original solution to the question many provincial cities are facing: how to redevelop and harness the potential of their architectural heritage.
Managed by the Institute for Research into Cancer of the Digestive System (IRCAD), presided over by Professor Jacques Marescaux, the project allies architectural creativity and technological innovation, two particular areas of French expertise, with philanthropy, an unprecedented mix for a historic redevelopment project in France.
As conceived by Agence Jouin Manku, the interior design for the hotel and brasserie is characterised by its authenticity and modernity, a particular idea of luxury and comfort inspired by the equestrian world, restrained and subtle.
Patrick Jouin and Sanjit Manku have expressed their vision of this former stud farm and historic site, in a design that is both elegant and simple.
They have deliberately chosen to limit the range of materials used; solid wood, natural full hide leather and blackened or brushed metal to transpose the original life of this emblematic Strasbourg building into something resolutely contemporary and simple, whose architectural details attest to the studio's creativity.

