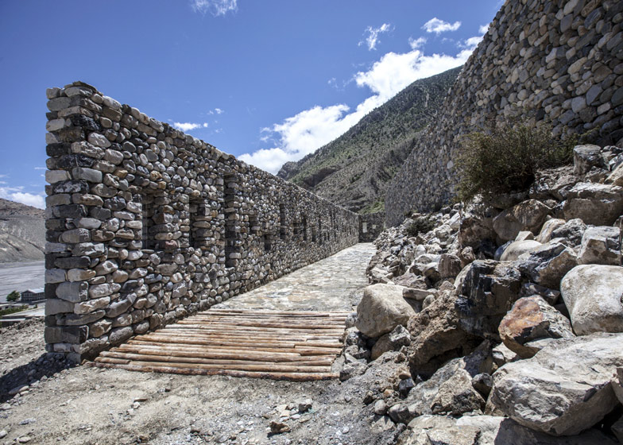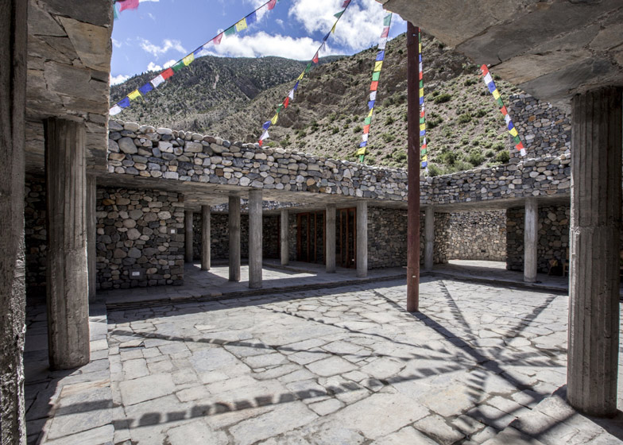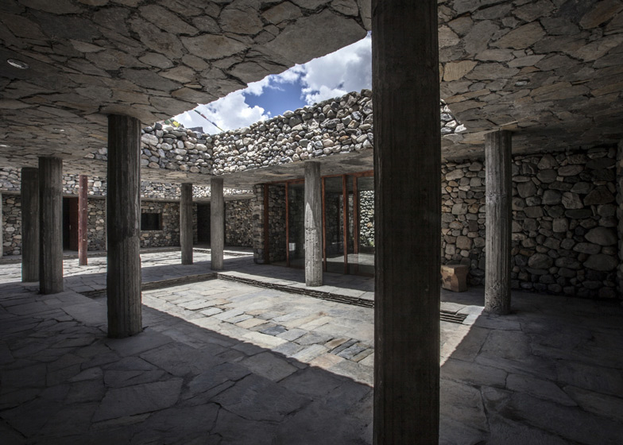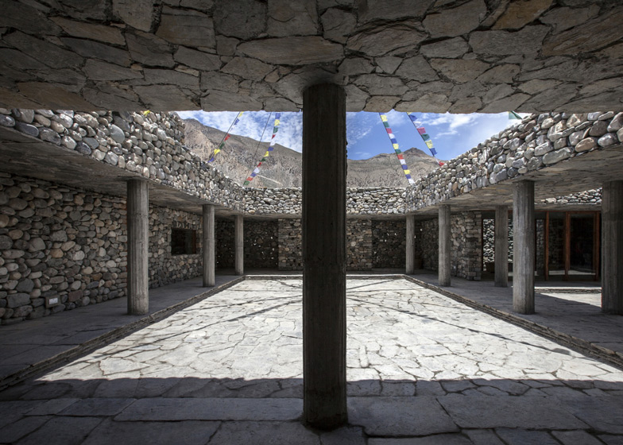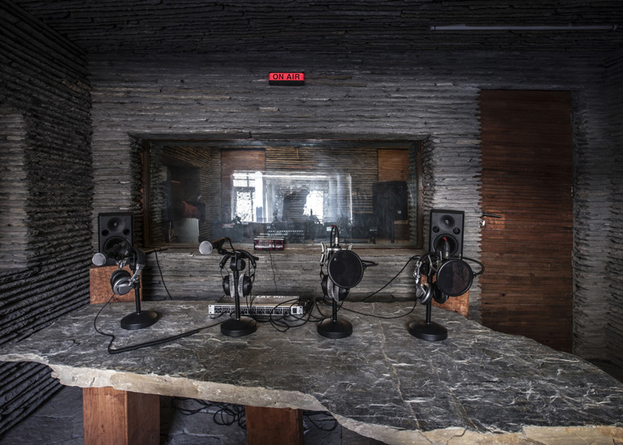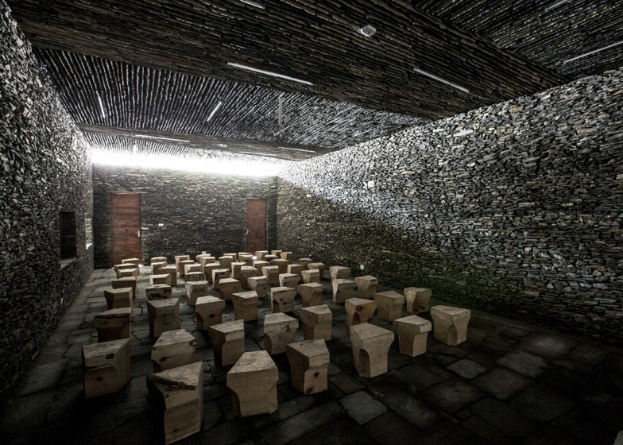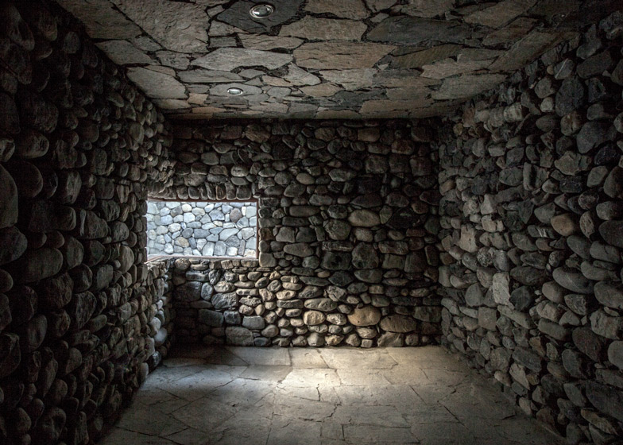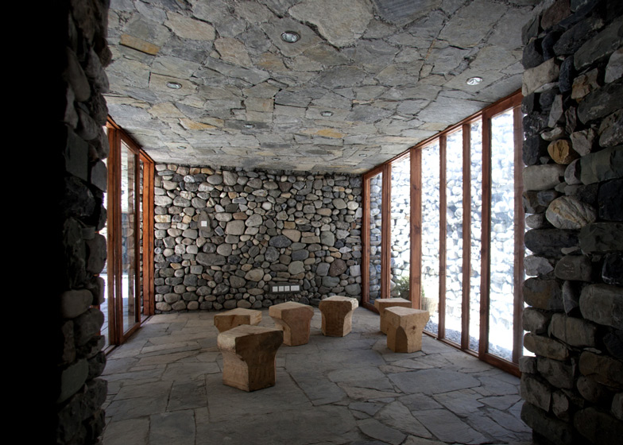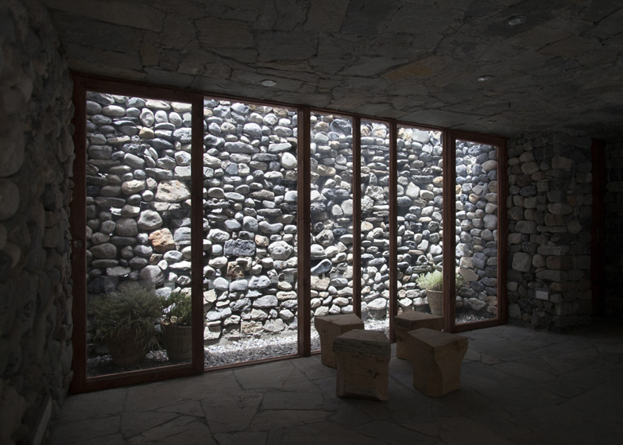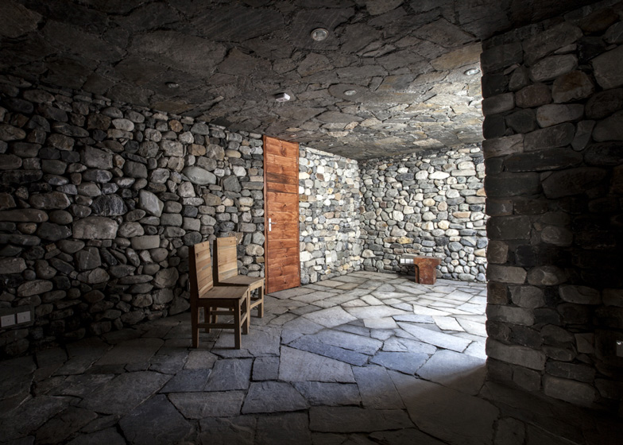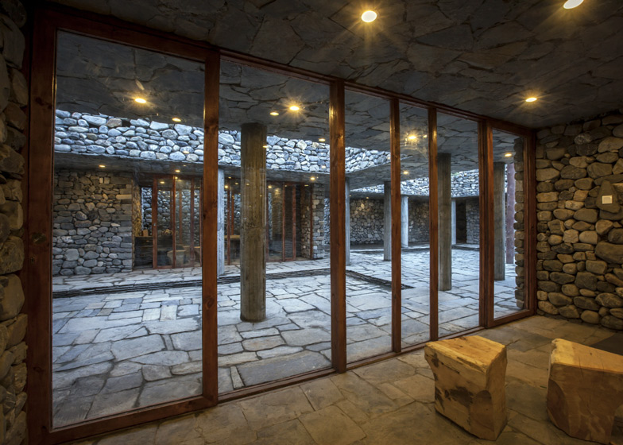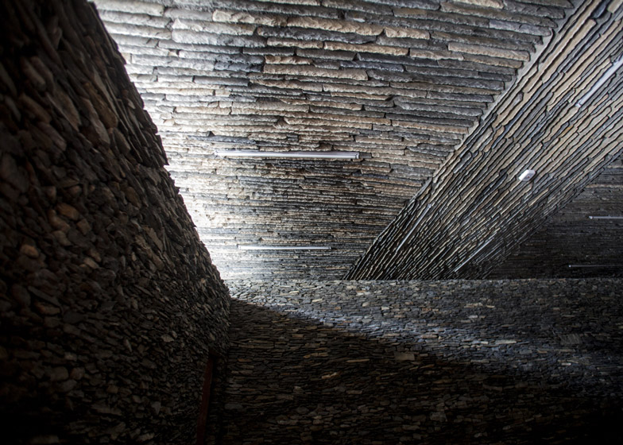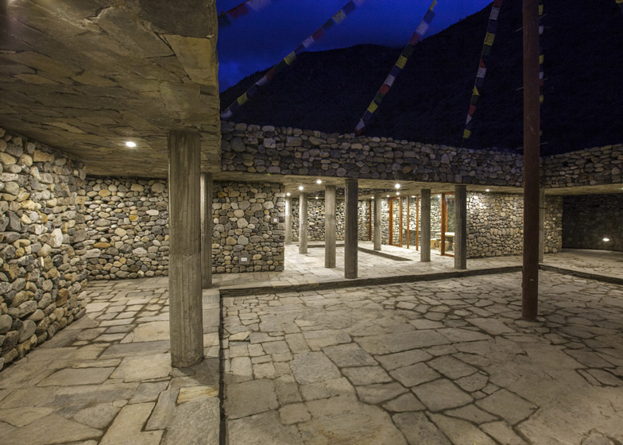Thick walls made from locally sourced stone frame courtyards and corridors at this radio broadcasting station in the Nepalese town of Jomsom, designed by Korean studio Archium (+ slideshow).
Architect Kim In-cheurl of Seoul-based Archium developed the building for the Mustang Broadcasting Community (MBC), a radio station launched last year to serve residents and visitors in the remote Mustang region of north-west Nepal.
Situated on a ledge close to the banks of the Kali Gandaki River, 3000 metres above sea level, the building was designed to utilise locally available materials and labour.
To protect employees and guests from the strong winds prevalent in the region, the building is enveloped in walls made from a local stone called gneiss that also helps the radio station merge with the surrounding landscape of rock-strewn mountains.
Tall walls punctuated by small glazed openings line the edges of a paved pathway, creating a sheltered entrance to the site.
Influenced by the arrangement of vernacular houses, the building's meeting rooms and broadcasting facilities are organised around courtyards that allow natural light to reach glazed walls and windows.
An antenna rises from the centre of the largest courtyard and is surrounded by strings of colourful flags.
Cement columns support the ceilings of cloisters surrounding the courtyards, helping to shield the interiors from direct sunlight.
Some of the rooms are lined with the same substantial rocks used for the external walls, while others feature walls constructed from tightly packed smaller stones. A chunky stone slab supported by wooden legs also creates a robust natural desk in one of the studios.
Stools carved by hand from solid tree trunks furnish several of the rooms, which are paved in the same irregular stone slabs used for the outdoor spaces.
Wood was used for window frames and doors to provide a warm and tactile contrast to the imposing stone surfaces that form the walls, floors and ceilings.
Photography is by Jun Myung-jin.
Here's some more information from Archium:
Himalesque, Jomsom, Nepal
Himalesque in the plateau of Nepal and against its backdrop of unlimited nature, was another solution to the local climate conditions. The local traditional boundary markers are constructed from spaces with a thick outer skin, in order to solve the condition of a plateau in a lump. I paid attention to the deconstruction of the thickness of the boundary wall I divided of enclosed space which is separated from the outside according to functions.
A gap can be created in between the stone wall blocking wind and the glass wall, forming inner space. Site conditions facing strong winds with changing directions, from rainy seasons to dry seasons, and environmental conditions require that a cool, unheated space is maintained, in spite of the extreme daily temperature differences, reorganised by contemporary methods with local materials.
The small garden in between the separated walls open up a space seemingly destined to be confined by a softening wind and full light exposure, making a gap to establish its relationship with nature.

