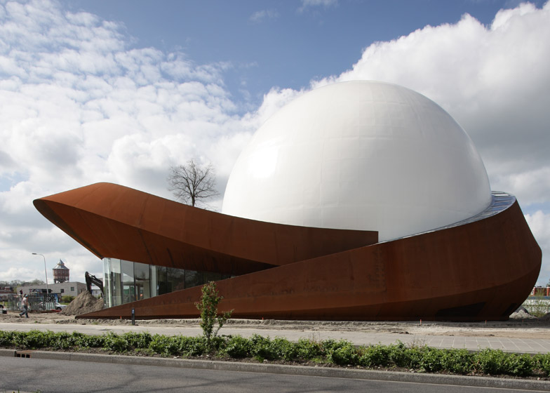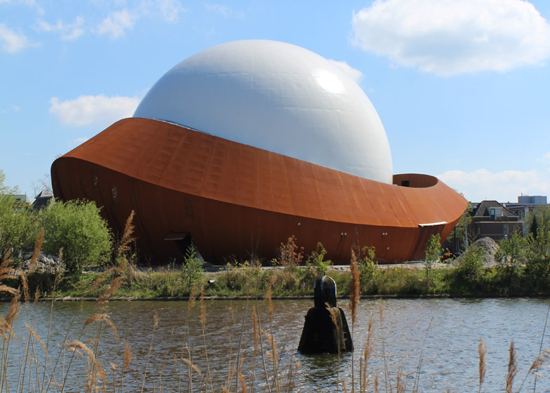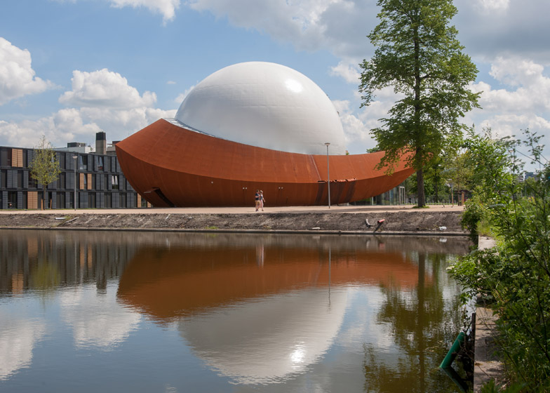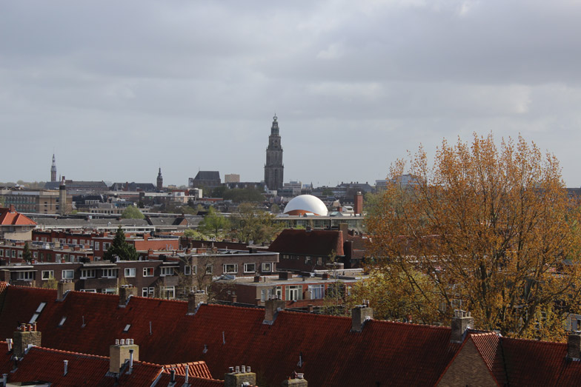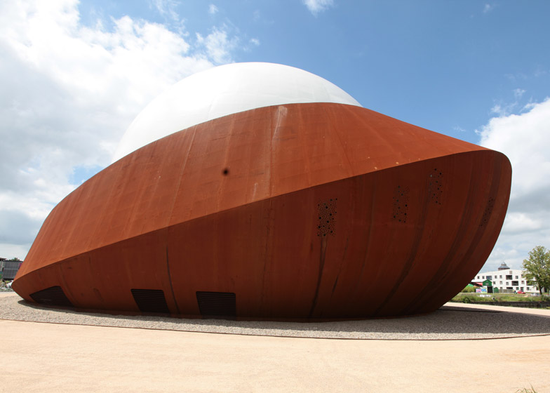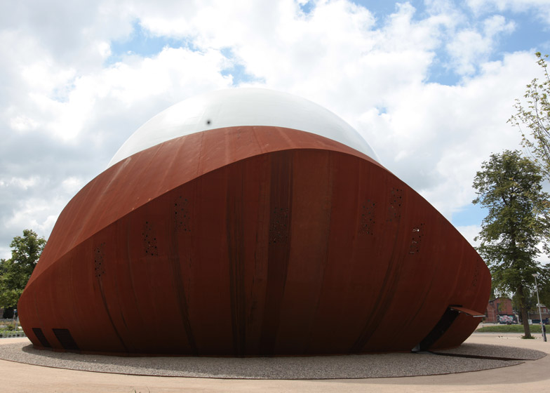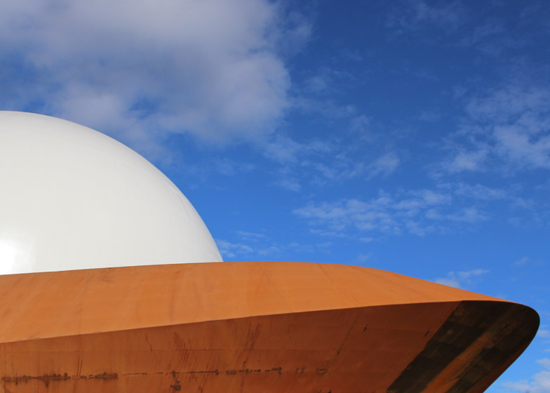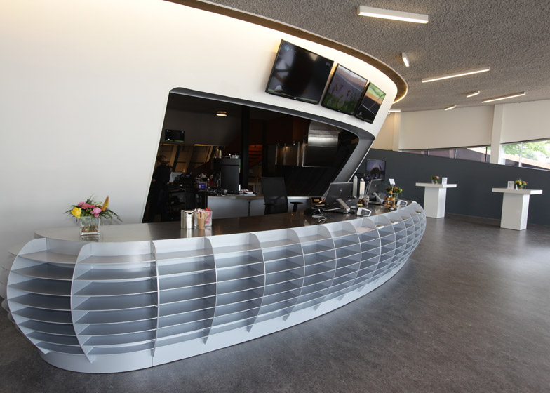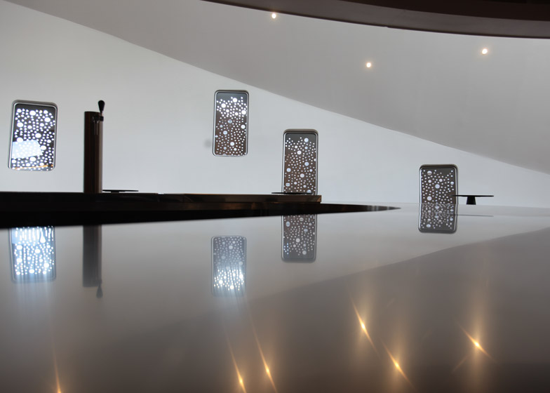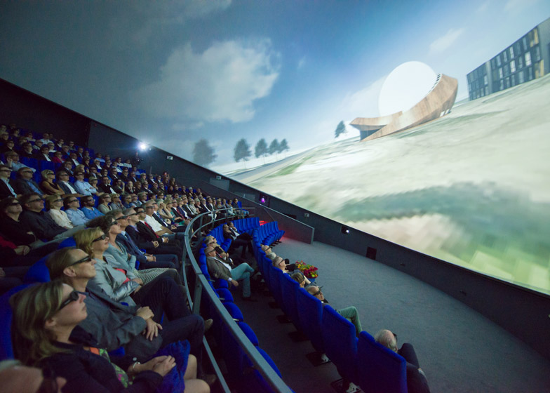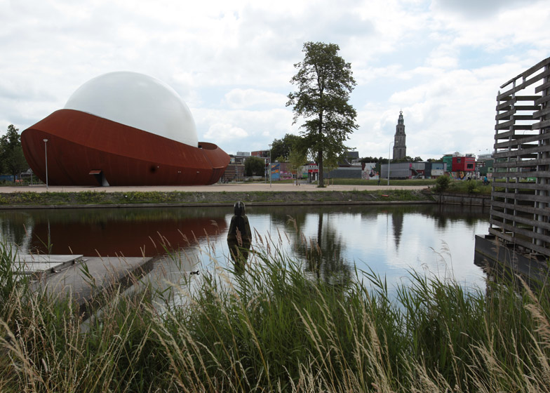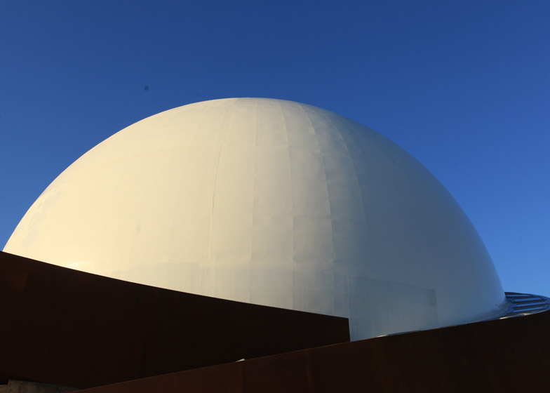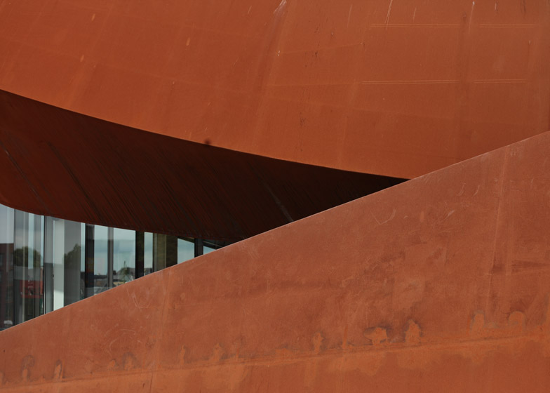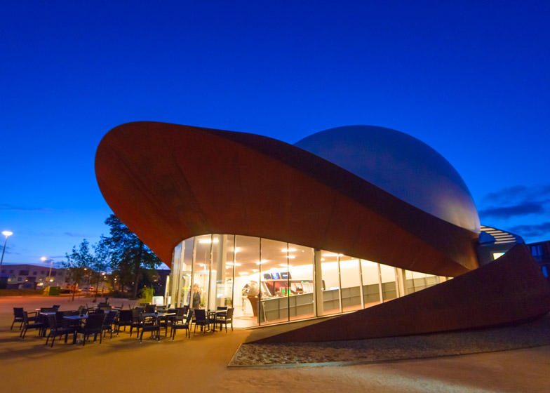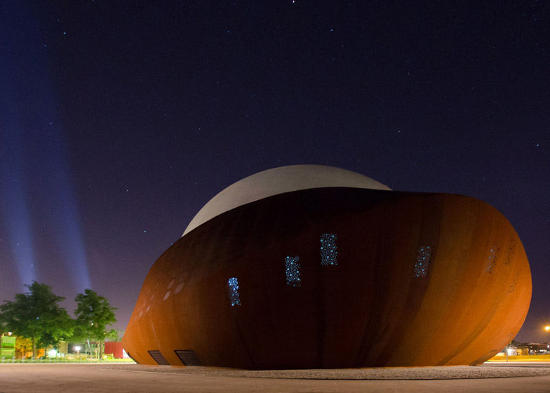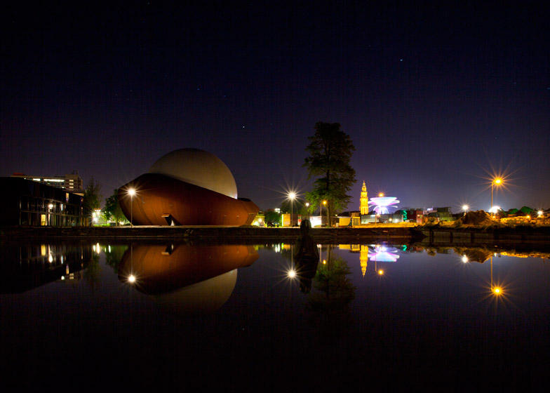Dutch studio Archiview gave this planetarium-like cinema in Groningen a spiralling dome structure, which invites comparisons with hats, eyeballs and UFOs (+ slideshow).
The pop-up movie theatre, known as the Infoversum, was the brainchild of Edwin Valentijn, a professor at the University of Groningen's astronomy department, who was asked to develop a space that would make science more accessible to the general public.
He came up with an idea of a cinema where visitors can experience a multi-dimensional view of the universe through 3D projections.
Architect Jack van der Palen of Archiview was then brought on board to give the idea a physical form, and designed a huge white sphere held in place by a ribbon of pre-rusted steel and glass.
Exactly 83 panels of Corten steel – distinguished by its orange colour – were used to constructed the curved outer skin of the building. These contrast with the ball-like central structure, which is finished in white to help.
"In time the steel plates will get a beautiful rusty layer, to protect the material underneath from the elements, meanwhile changing the appearance of the building day by day," said the design team in a statement.
"To make it stand out more, the dome is coated white, which gives it an artistic appearance showcasing the impressive Dutch skies," they added.
To create the irregular curves that give the building its distinctive shape, it was constructed using techniques normally employed in the ship-building industry, creating a monocoque structure that required little additional support.
"In the dome and in the lobby can one still see the special construction techniques being used and the actual shape of the outer layers," said the team.
The interior of the building is arranged over two main storeys. At ground level, a glazed entrance leads into a lobby space known as the Infowave – an interactive digital exhibition that introduces visitors to some of the scientific themes.
A mezzanine provides an intermediate space above, while the first floor accommodates the movie theatre, which features a 20-metre-long projection screen. Visitors can tilt back their seats to get a better view.
A roof terrace allows residents to observe light projections over the roof.
External details were designed to not interrupt the smooth forms of the exterior. Windows sit behind perforations in the Corten steel surfaces, while panels peel up to reveal emergency doors.
"These perforations and the light that flows through the skylights create a wonderful light show inside the building," added the team.
Infoversum was designed as a temporary addition to the centre of Groningen, but the team expect it to have a longer lifespan, potentially being installed in a new location.

