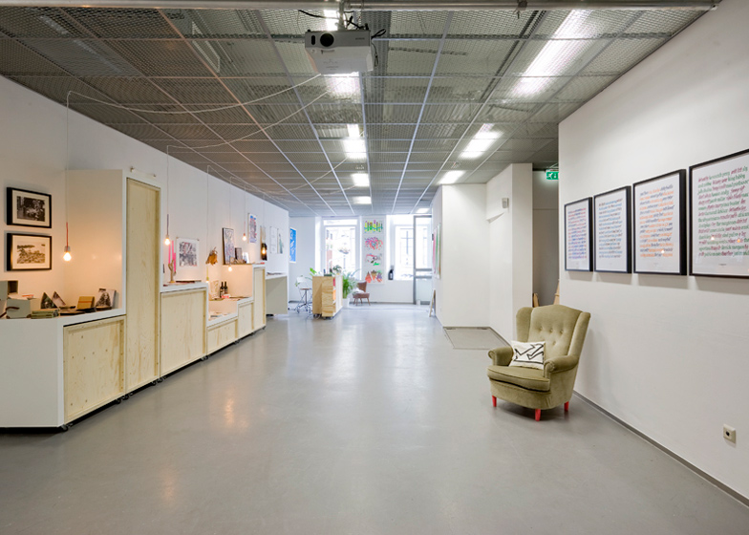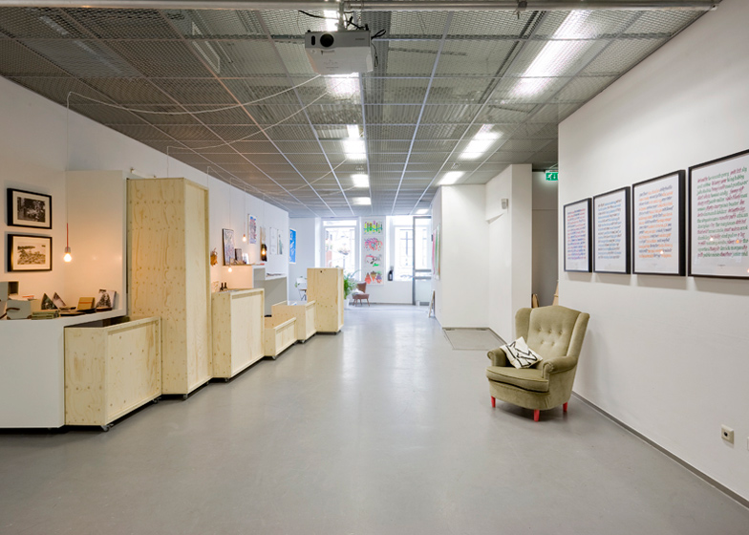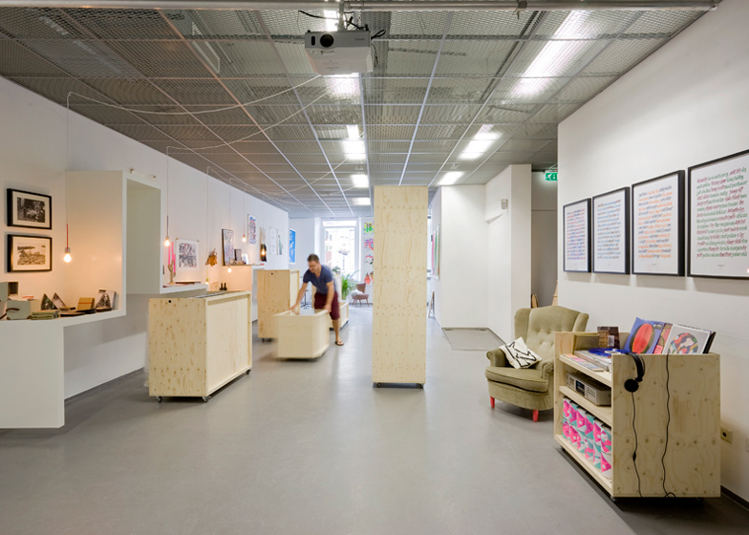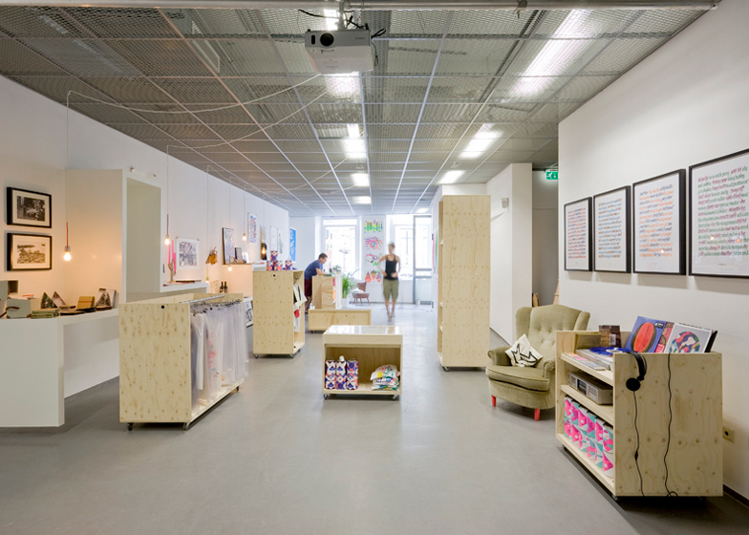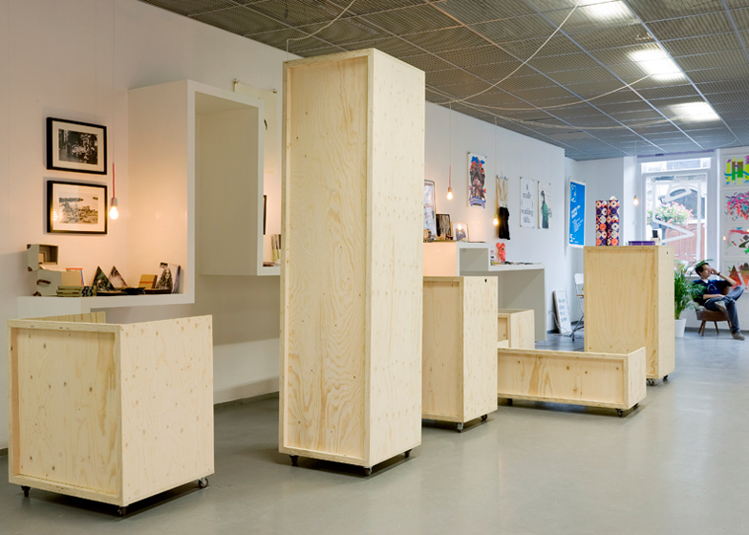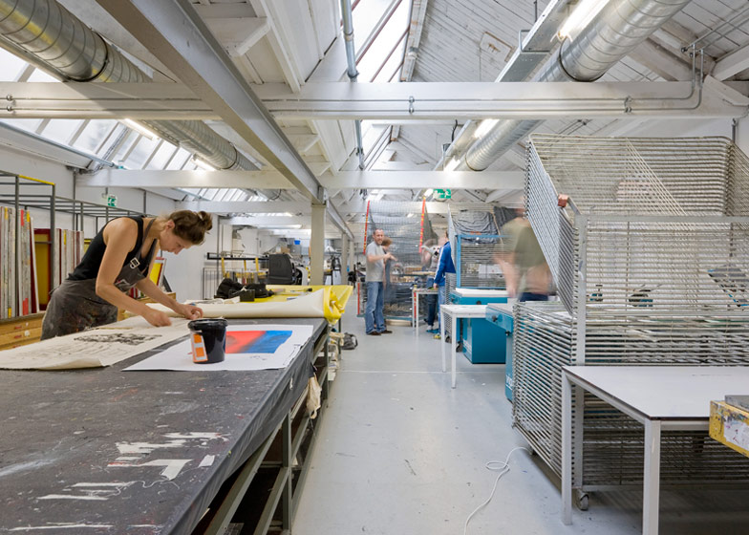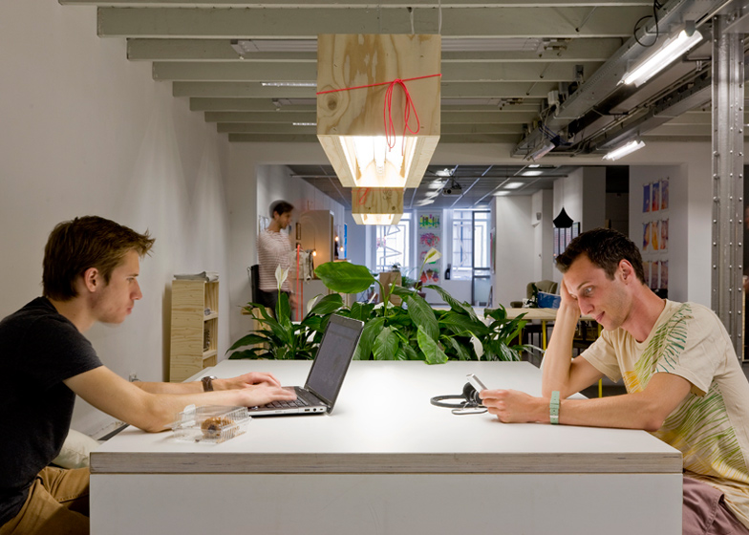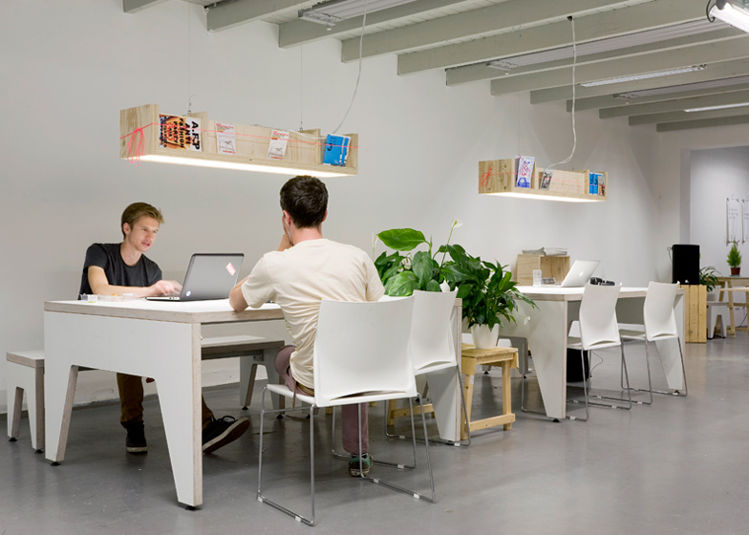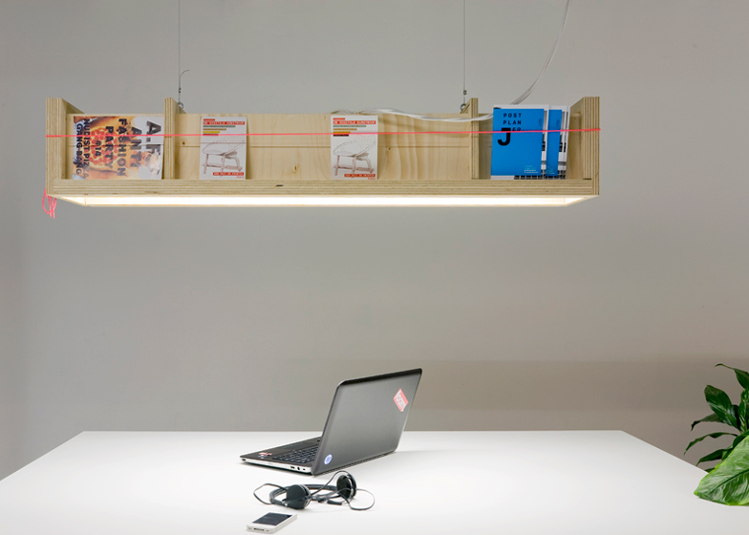Plywood display units roll out from the walls to transform this Utrecht business incubator into a shop (+ slideshow).
ZakenMaker, Studio Toon Welling and Atelier Gsbrt worked together to create a multi-functional space for graphic design studio Kapitaal on the ground floor of a silk-printing workshop on Utrecht's Plompetorengracht.
"The space has been a silk-print workshop for years, and still is," said ZakenMaker founder Mathijs Cremers. "But the previous artists running the place kept it a world on its own."
Kapitaal wanted to utilise the machinery already in place and add an office, a lounge and retail areas that could be rearranged easily to accommodate other activities.
"The space is used in a different way almost every day," said Cremers. "So we really wanted it to be as clean as possible. A canvas for future programming."
As well as creating a store in the front of the building to sell goods printed at the facility, Kapitaal also wanted to use the space to host lectures and film screenings.
The designers built a series of rectangular spruce plywood units with different heights, but the same depth.
These fit into a piece of built-in furniture against one wall, which follows the outline of their shapes and also creates a series of surfaces that act as shelves.
Mounted on wheels, the units can be rolled into the space to display the products and tucked away when the floor area is needed for other purposes.
"The shop looks expressive and fills the room when open, one person can easily handle the shop and move it in and out," said Cremers. "And when the furniture is put against the wall and under the lid, all items are relatively secure and the space again is wide open."
The ground floor of the building also accommodates rentable office space for 16 people and a lounge area.
Walls and flooring were kept simple, while a metal mesh was installed on the ceiling to partially conceal the services.
Light bulbs hang over counters with cords strung from the ceiling. Chunky plywood box lights double as magazine racks above the desks towards the back of the building.
Silk-printing facilities remain on the upper floor, with table and drying racks positioned between exposed steel columns.
Strips of angled roof windows illuminate the space, while additional lighting is attached to ductwork.
Photography is by Marcel van der Burg.

