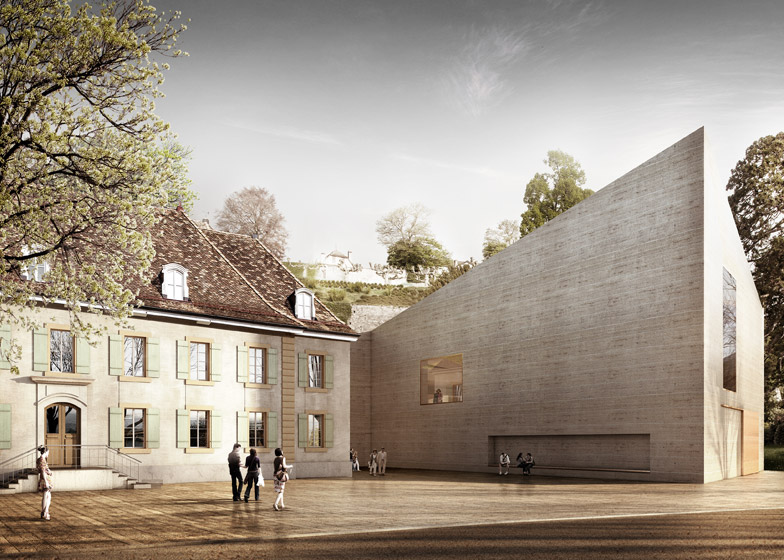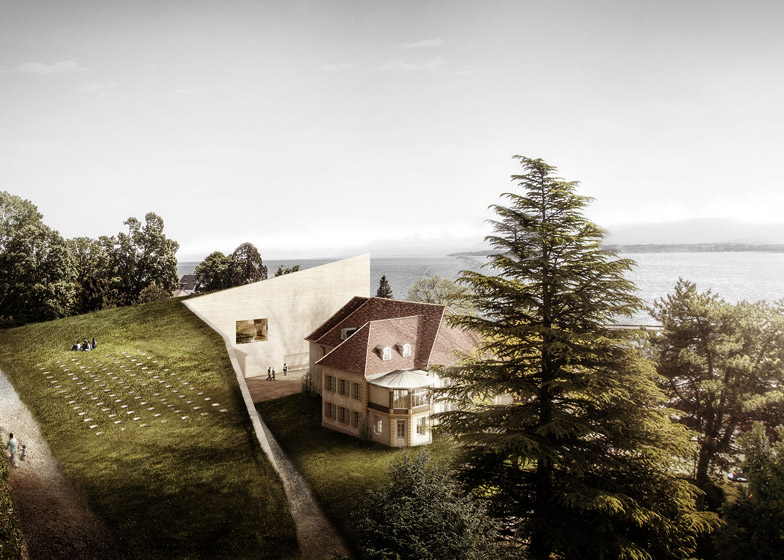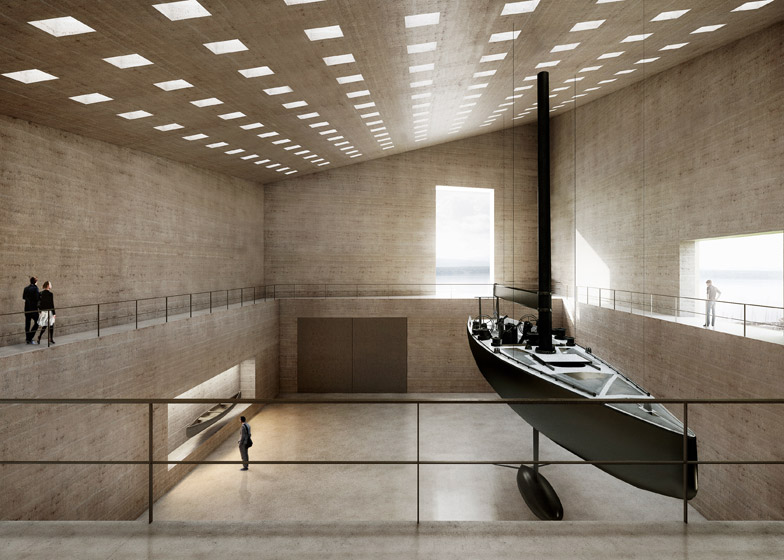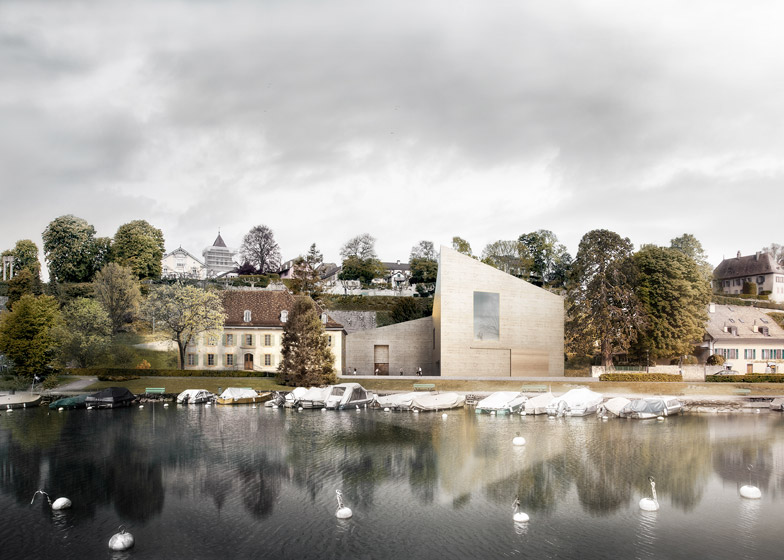News: Swiss office Fruehauf Henry & Viladoms has been selected ahead of Kengo Kuma, Bernard Tschumi and Studio Mumbai to envision a new wing for the Musée du Léman on the edge of Lake Geneva (+ slideshow).
Featuring rough concrete walls, a rooftop green and a lofty exhibition hall, Fruehauf Henry & Viladoms' extension will quadruple the size of the existing museum, which is focused on the nature and culture of Lake Geneva.
The new two-storey structure is conceived as an angular L-shaped block that wraps around the old building – a former hospital in the old town of Nyon, Switzerland.
It is designed to appear as a continuation of the surrounding landscape, with a lawn extending over its sloping roof to create a visual relationship with the neighbouring Bois-Fleuri and Bourg de Rive parks.
Exterior walls will be built from a concrete aggregate that includes sand, clay, earth and ochre pigments, creating a rough texture designed to evoke the existing town walls.
"A new wall, reminiscent of the city's old walls, defines [the project's] contours," explained studio co-founder Guillaume Henry.
"Seen from the old town, this building of public importance remains discrete, whereas seen from the lake it affirms its presence and period in time."
All exhibition spaces will be provided by top-lit spaces on the ground floor of the new building, which will include the Musée du Léman's previously unseen collection of historical boats.
The first floor will contain a 200-seat auditorium and a restaurant, opening out to a terrace on the roof.
"The organisational principle is to create a fluid visitors' path and allow for independent and flexible access to every exhibition space," said the architects.
The existing building will be renovated to accommodate offices, as well as a new documentation centre that reveals the elaborate timber framework of the old structure. Previous annexes will be demolished.
Fruehauf Henry & Viladoms won first prize in the competition, ahead of second- and third-prize winners Agence Ricciotti and Kengo Kuma.
The judges said the architects had the "potential to develop a exceptional building and give the Musée du Léman the visibility it deserves".




