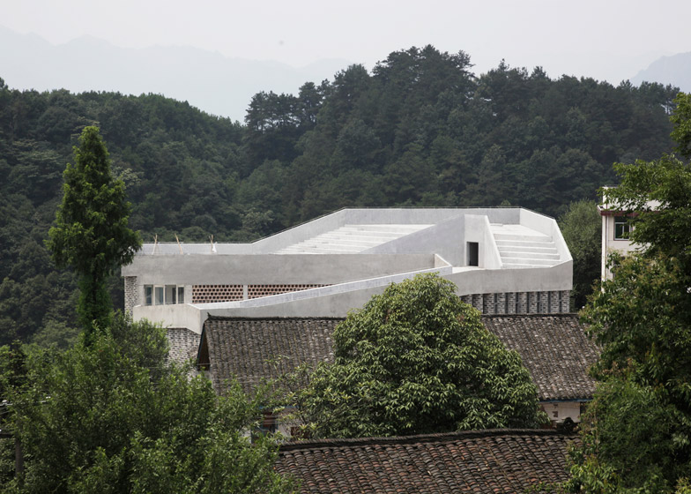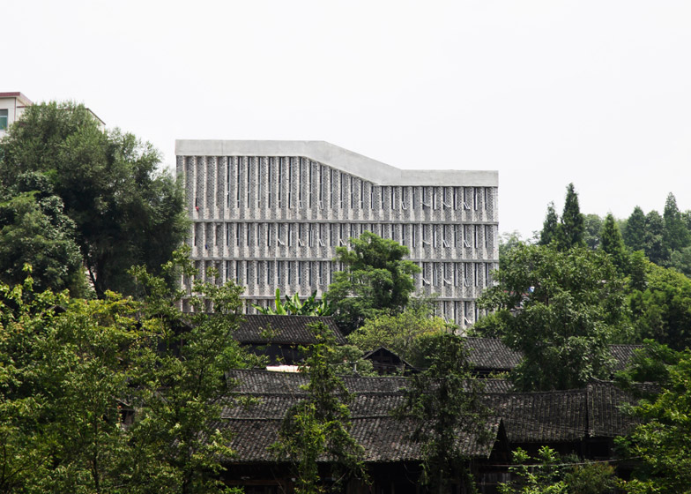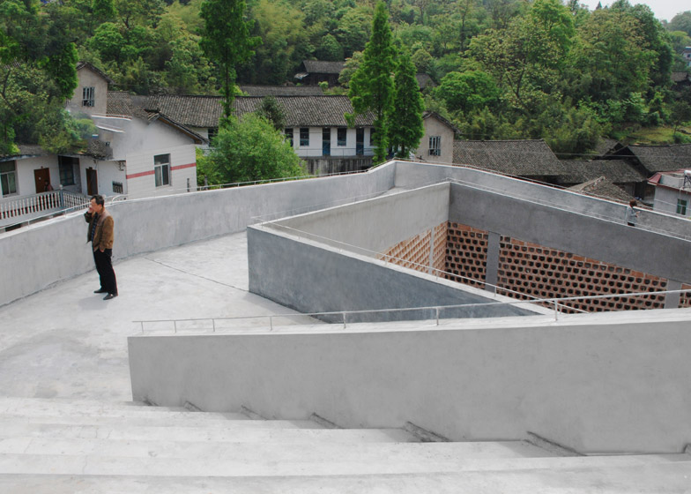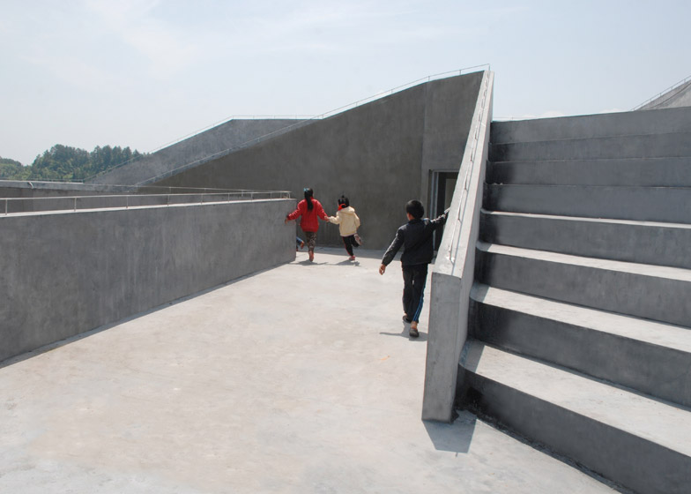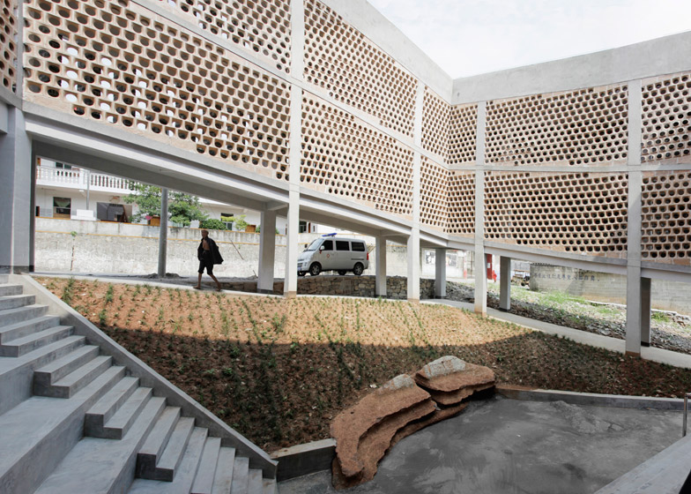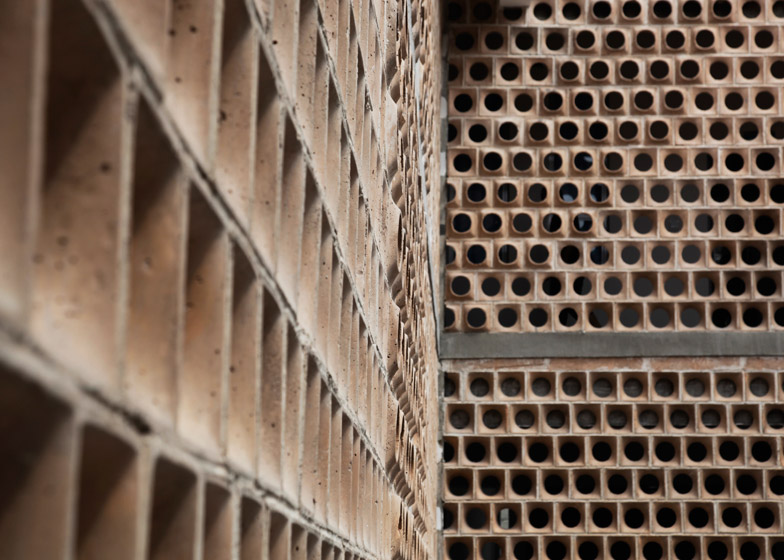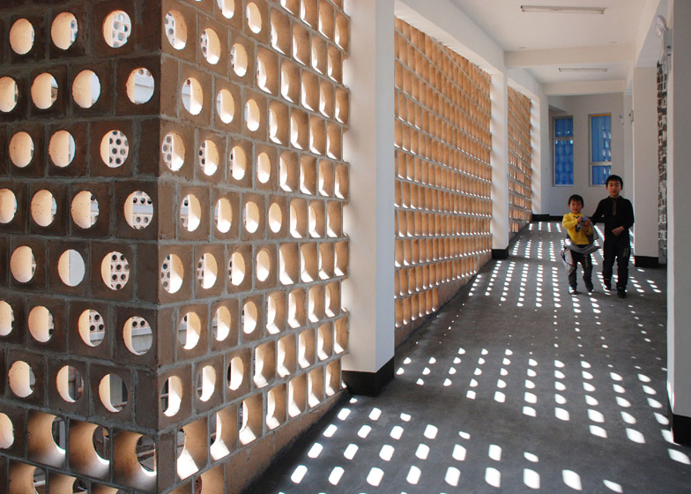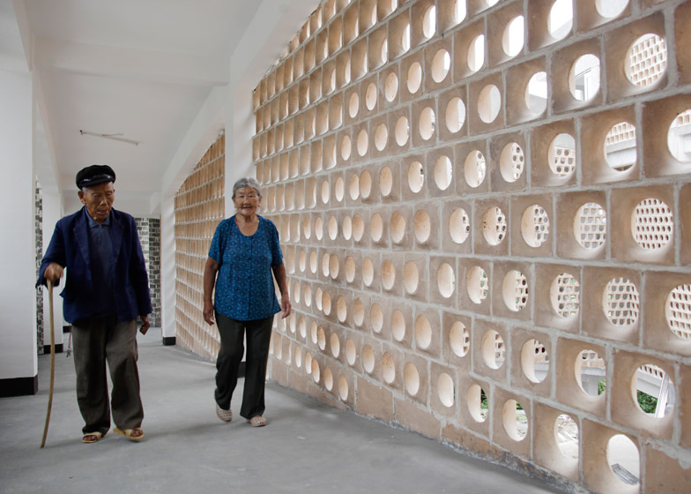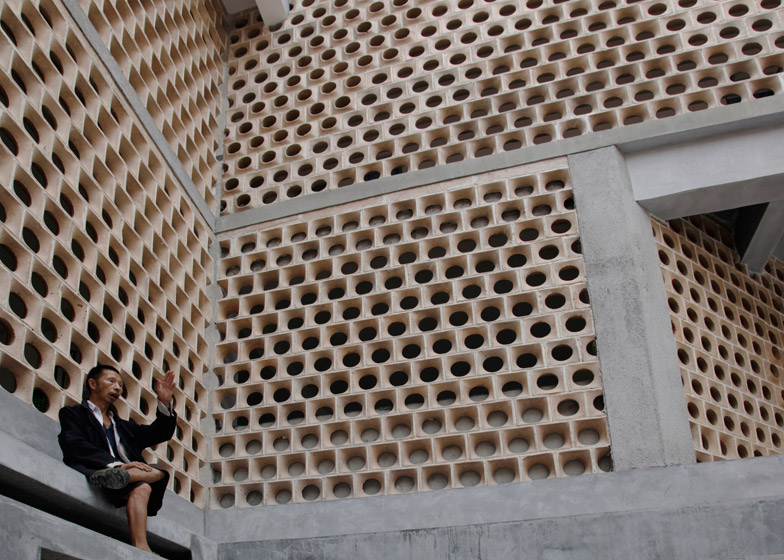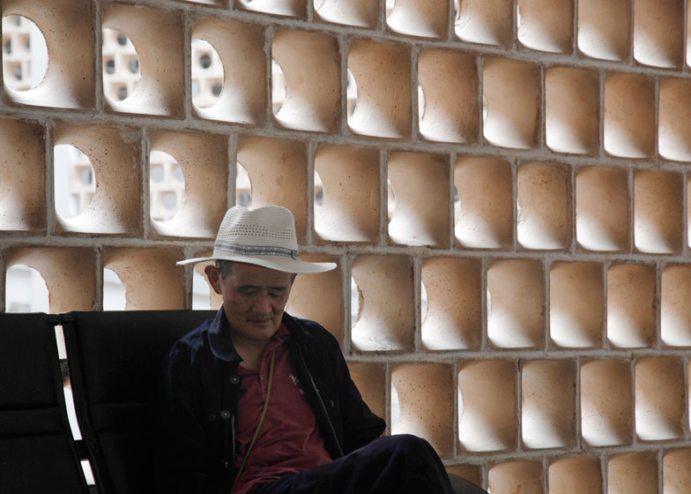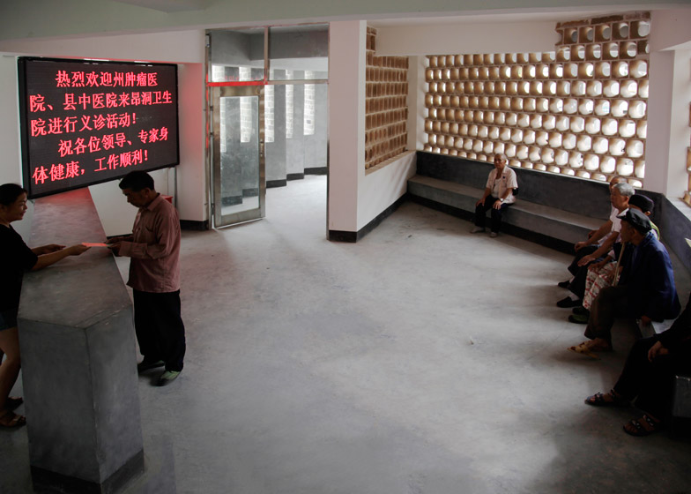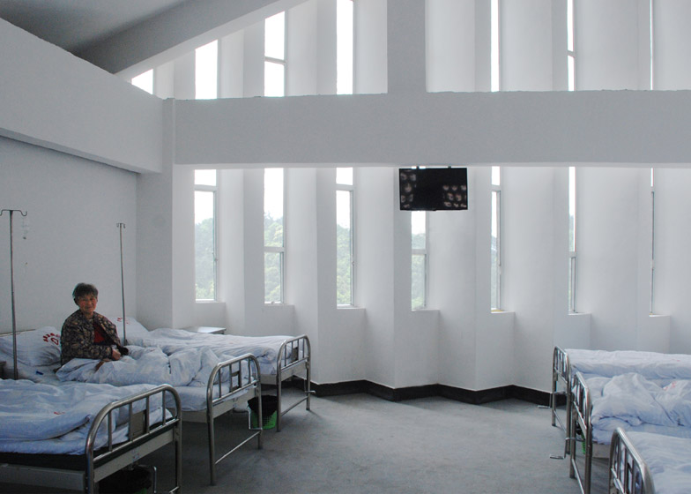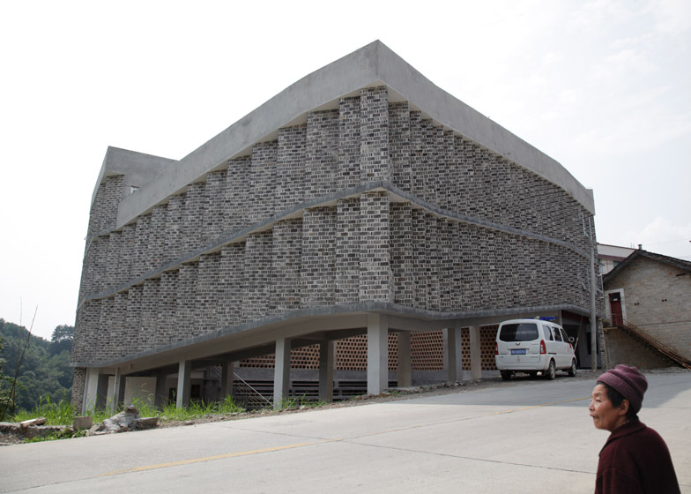Hong Kong studio Rural Urban Framework has completed a grey-brick hospital in the Chinese village of Angdong that is intended to set a benchmark for health facilities in rural areas (+ slideshow).
Architects John Lin and Joshua Bolchover of Rural Urban Framework were commissioned by non-profit organisation Institute for Integrated Rural Development to develop the plans for the Andong Rural Hospital, which is China's first charitable hospital.
The facility replaces an existing hospital in Hunan Province. It was designed to address the lack of basic amenities provided by its predecessor and to provide a template for other rural hospitals in China.
Key to the design was the architects' desire to create a more open and accessible feel than is typical of most institutional buildings in China.
This was achieved by creating angled gaps in the facades, which permit views of a central courtyard that is visible from the adjacent road and open to the public.
"Our task was to develop a model rural healthcare building capable of supporting the many progressive reforms on rural hospital management and care giving," said the architects.
"Additionally, seeing that most institutions in China, such as schools and hospitals, are walled off and managed as contained programs, we were interested in re-introducing the hospital as a publicly-friendly facility."
One of the main issues with the existing hospital was the lack of lifts to transport patients to the upper storeys, which meant relatives had to carry them up several flights of stairs.
The architects addressed this problem by constructing a shallow ramp that ascends from the ground floor where the reception, pharmacy, clinic and injection room are located, to reach wards on the upper floors.
The new hospital was constructed alongside the existing building, which continued to be used throughout the process. It was eventually removed and replaced by the ramp and courtyard.
Wide sections on the steps surrounding the courtyard can be used for seating and as an outdoor waiting space to supplement the concrete benches inside the main reception area.
The building's facades are clad with a recycled grey brick that adds a layer of texture between the smooth concrete floor slabs.
A ramp continues onto the building's roof, where two sets of steps culminate in a viewing platform that occupies one corner of the space.
Internal surfaces lining the sloping passageways feature custom-made blocks with round openings that overlook the courtyard.
The blocks were produced using a flexible latex mould that enables apertures of different depths and angles to be inset or extruded from the surfaces.
"The resulting courtyard exhibits a soft and smoothly changing quality, casting variable shadows throughout the day," said the architects.
Architect John Lin has been involved in several humanitarian projects in China. Projects include a self-sufficient house and a looping wooden viewing platform and play area.
Project credits
Design: Joshua Bolchover and John Lin
Project manager: Maggie K Y Ma
Project team: Mark Kingsley, Jeffery Huang, Kwan Kwok Ying, Huang Zhiyun, Tiffany Leung

