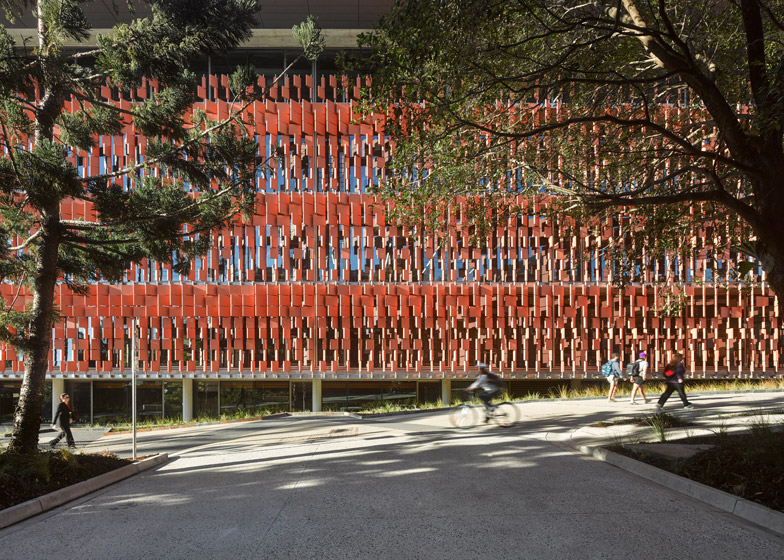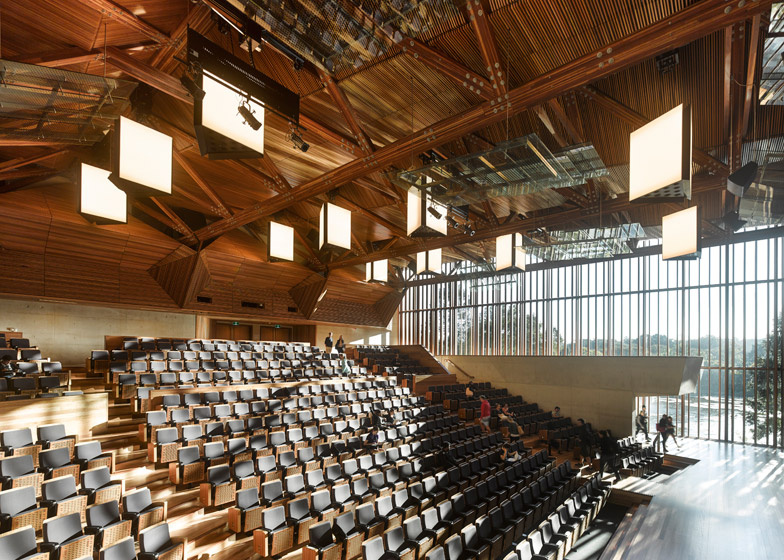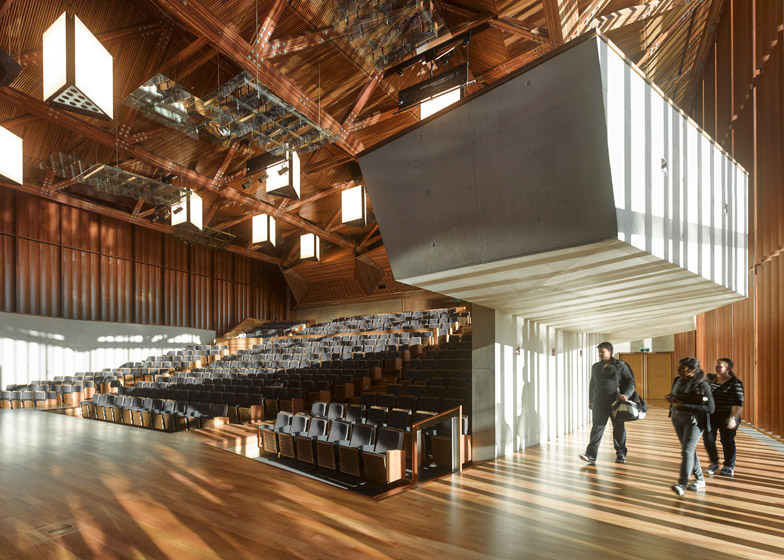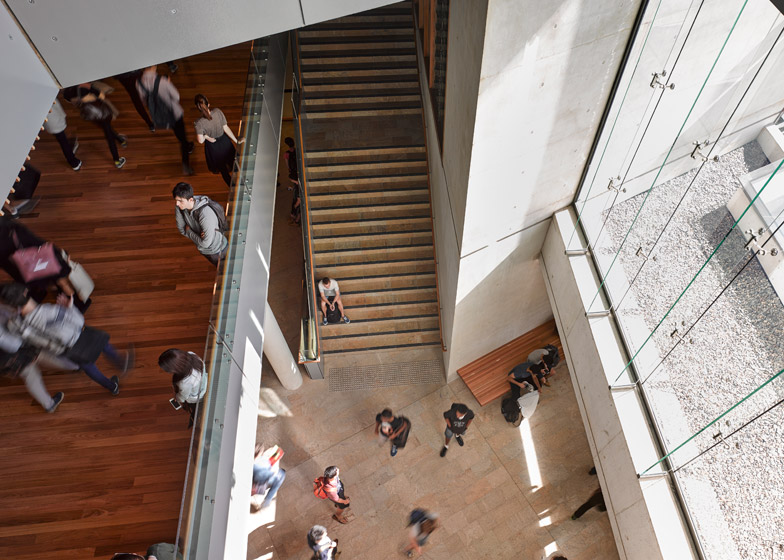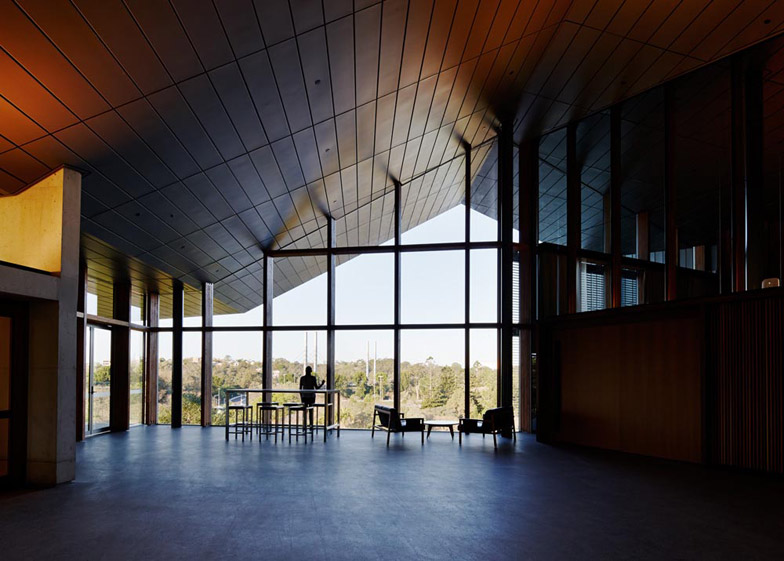Hundreds of terracotta panels shade the sunny northern facade of this new engineering building at the University of Queensland in Australia, designed by architects Richard Kirk and Hassell (+ slideshow).
Brisbane architect Richard Kirk and Australian firm Hassell teamed up to deliver the Advanced Engineering Building (AEB) at the university's Brisbane campus, designed to showcase the latest technologies through both its design and its facilities.
Varying combinations of timber, steel, terracotta and glass were used for different facades to control levels of daylight inside the building – which combines classrooms and lecture halls with research laboratories.
Most of the labs are located along the southern elevation to ensure regular levels of daylight, so the facade comprises an array of service ducts.
Meanwhile, the glazed northern facade is screened by terracotta tile louvres that diffuse direct sunlight in the middle of the day.
"The dynamic angled terracotta facade provides optimal shading from the sun and acts as a focal point for the traditional materials used in the building, while providing the AEB with a distinctive character externally and a pleasant ambiance on the inside through a dramatic play of shadows during the day," said the design team in a statement.
The 22,000-square-metre building is organised around a sequence of atrium spaces that extend up through the full height of the structure, overlooked by various staircases, walkways and balconies.
This arrangement – as well as the regular integration of teaching spaces with large-scale manufacturing and civil engineering labs – was intended to encourage students and staff to interact with one another and to learn from other disciplines.
"The study of engineering is very much a hands-on experience, so we needed to create an environment that supports this physical approach," explained Hassell principal Mark Loughnan.
"The building's design encourages students to constantly engage with research and practical learning," he said. "Even the research labs, which have traditionally been hidden from view, are on display to passers-by."
The structure is mostly rectangular in plan, apart from a large auditorium that projects out from the south-east corner. Framed by large-span timber trusses, this hall can seat up to 500 students and offers views across the university's lakes.
Passive sustainability features were added to reduce energy consumption. As well as the louvred northern facade, which can be adapted to suit different conditions, the building makes use of natural ventilation and controlled daylighting.
Photography is by Peter Bennetts.
Project credits:
Architect: Richard Kirk Architect, Hassell
Structural & Civil Engineers: Aurecon
Electrical Engineer: Aurecon
Hydraulic & Mechanical Engineers: WSP Group
ESD Consultant: Cundall
Lift Consultant: Cundall
Landscape Architect: Hassell
Contractor: Watpac

